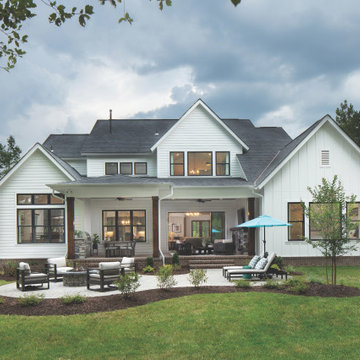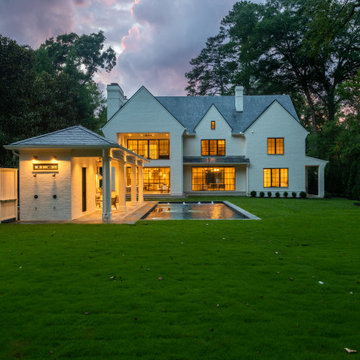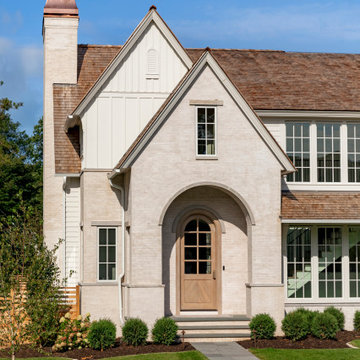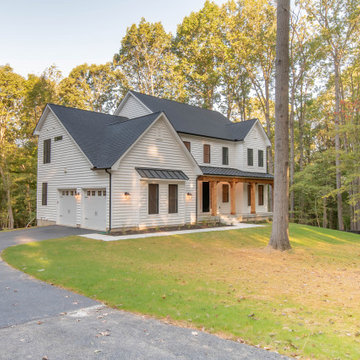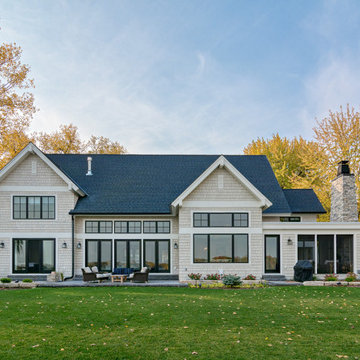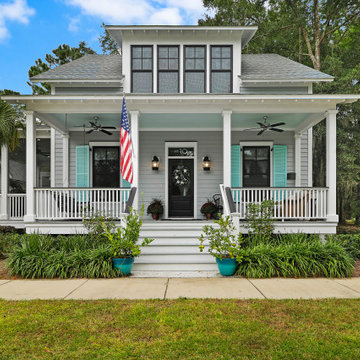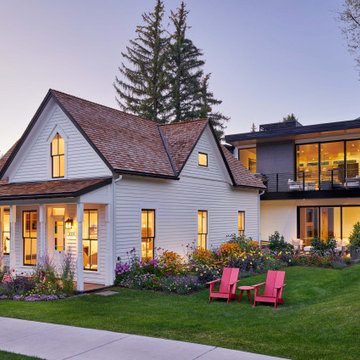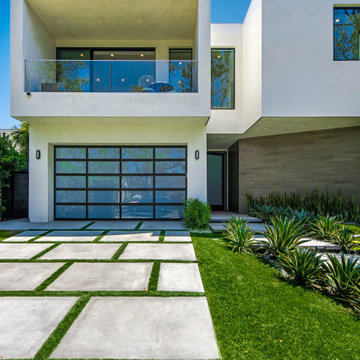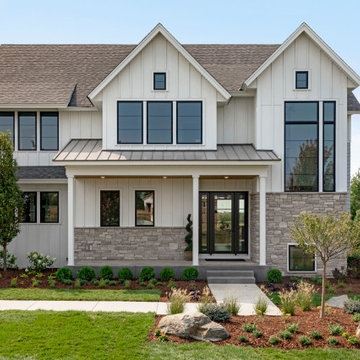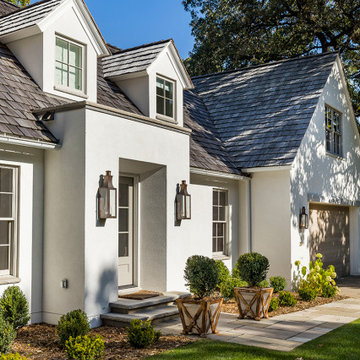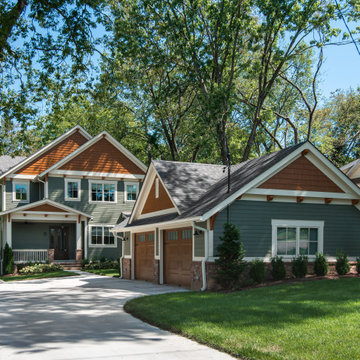355.707 Billeder af grønt, beige hus
Sorteret efter:
Budget
Sorter efter:Populær i dag
181 - 200 af 355.707 billeder
Item 1 ud af 3
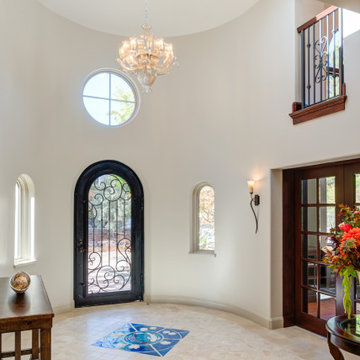
The project began with the owner’s vision to create on their Atherton property a new home, reminiscent of the Mediterranean villas and gardens they loved to visit on European holidays. They wanted to create an oasis, a home that would nurture their creativity and foster a feeling of calm.
The design creates this sense of transition right as you enter the property, through a long, tree-lined driveway, thru a custom gate and into a gracious entry court. Walking through a formal entry garden, you arrive at a round entry tower, completing the transition from street to home. Separated into three primary zones, the main bedroom wing is a two-story volume anchoring one side of the center Living / Dining spaces, while the 2-story Library and Kitchen / Family Room anchor the other. All of the primary public spaces in the home are oriented toward the rear garden.
The home features 5,500 square feet of living space, a 3-car garage, a separate guest suite and private master sauna pavilion. Solar power, battery back-up, integrated building controls and on-site water storage are a few of the technical systems installed.
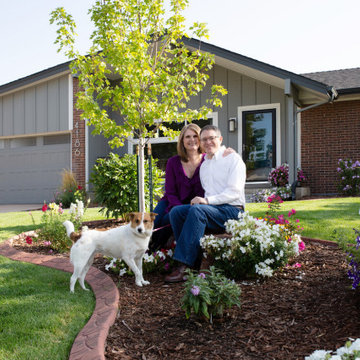
This 1970s ranch home in South East Denver was roasting in the summer and freezing in the winter. It was also time to replace the wood composite siding throughout the home. Since Colorado Siding Repair was planning to remove and replace all the siding, we proposed that we install OSB underlayment and insulation under the new siding to improve it’s heating and cooling throughout the year.
After we addressed the insulation of their home, we installed James Hardie ColorPlus® fiber cement siding in Grey Slate with Arctic White trim. James Hardie offers ColorPlus® Board & Batten. We installed Board & Batten in the front of the home and Cedarmill HardiPlank® in the back of the home. Fiber cement siding also helps improve the insulative value of any home because of the quality of the product and how durable it is against Colorado’s harsh climate.
We also installed James Hardie beaded porch panel for the ceiling above the front porch to complete this home exterior make over. We think that this 1970s ranch home looks like a dream now with the full exterior remodel. What do you think?

This is the renovated design which highlights the vaulted ceiling that projects through to the exterior.
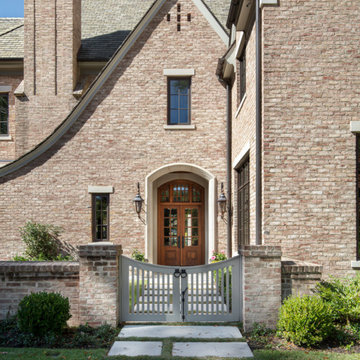
This home was built in an infill lot in an older, established, East Memphis neighborhood. We wanted to make sure that the architecture fits nicely into the mature neighborhood context. The clients enjoy the architectural heritage of the English Cotswold and we have created an updated/modern version of this style with all of the associated warmth and charm. As with all of our designs, having a lot of natural light in all the spaces is very important. The main gathering space has a beamed ceiling with windows on multiple sides that allows natural light to filter throughout the space and also contains an English fireplace inglenook. The interior woods and exterior materials including the brick and slate roof were selected to enhance that English cottage architecture.
Builder: Eddie Kircher Construction
Interior Designer: Rhea Crenshaw Interiors
Photographer: Ross Group Creative
355.707 Billeder af grønt, beige hus
10


