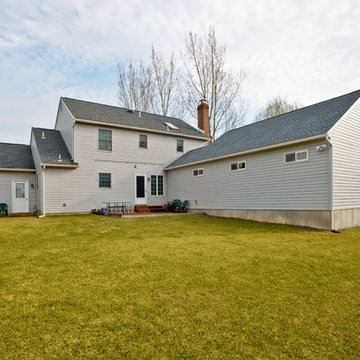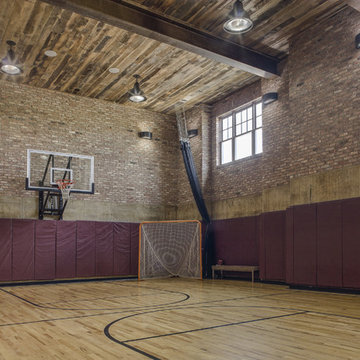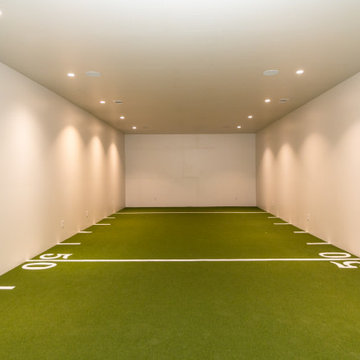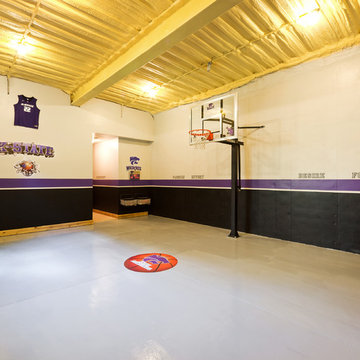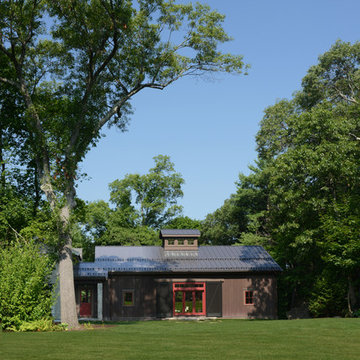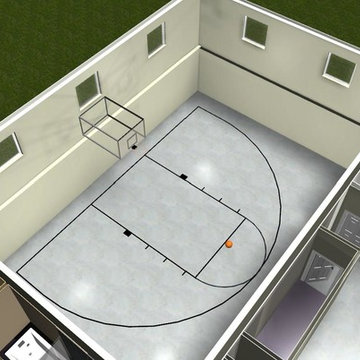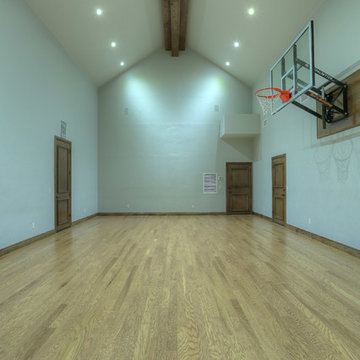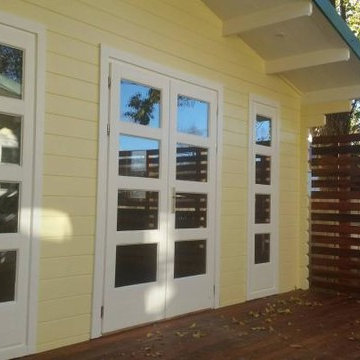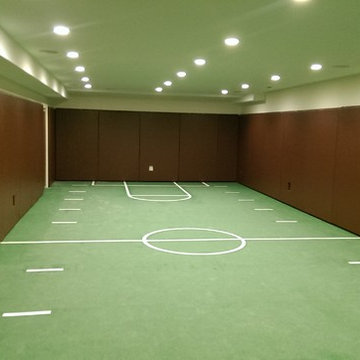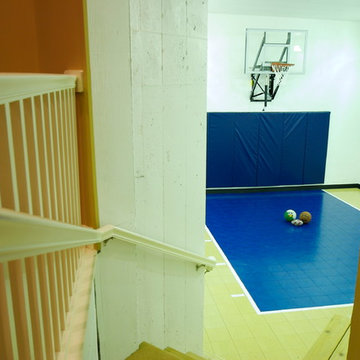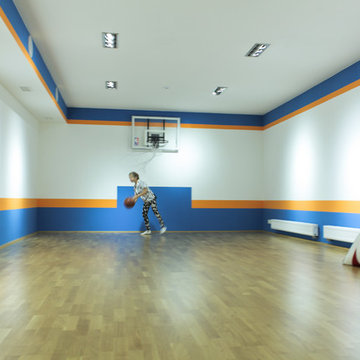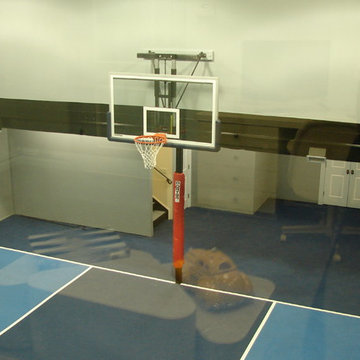42 Billeder af grønt fitnessrum med indendørs sportsbane
Sorteret efter:
Budget
Sorter efter:Populær i dag
21 - 40 af 42 billeder
Item 1 ud af 3
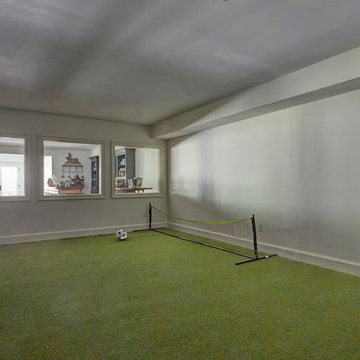
An indoor soccer area for the grand kids, outfitted in artificial turf, is adjacent to the lower-level wet bar. Photo by Mike Kaskel.
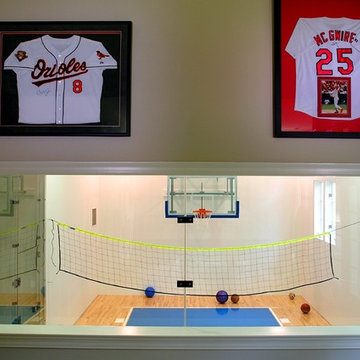
Sited on a sloping and densely wooded lot along the Potomac River in the Falcon Ridge neighborhood where exceptional architecture on large, verdant lots is the norm, the owners of this new home required a plan flexible enough to accommodate a growing family, a variety of in-home entertainment options, and recreational pursuits for children and their friends. Stylistically, our clients desired an historic aesthetic reminiscent of an English baronial manor that projects the traditional values and culture of Virginia and Washington D.C. In short, this is a trophy home meant to convey power, status and wealth. Due to site constraints, house size, and a basement sport court, we employed a straightforward structural scheme overlaid with a highly detailed exterior and interior envelope.
Featuring six fireplaces, coffered ceilings, a two-story entry foyer complete with a custom entry door, our solution employs a series of formally organized principal rooms overlooking private terraces and a large tract of pre-civil war Black Walnut trees. The large formal living area, dubbed the Hunt Room, is the home’s show piece space and is finished with cherry wainscoting, a Rumford fireplace, media center, full wet bar, antique-glass cabinetry and two sets of French doors leading to an outdoor dining terrace. The Kitchen features floor-to-ceiling cabinetry, top of the line appliances, walk-in pantry and a family-dining area. The sunken family room boasts custom built-ins, expansive picture windows, wood-burning fireplace and access to the conservatory which warehouses a grand piano in a radiused window bay overlooking the side yard.
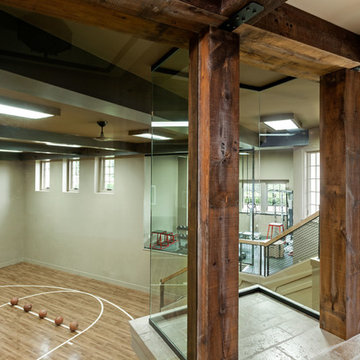
Builder: John Kraemer & Sons | Design: Murphy & Co. Design | Interiors: Manor House Interior Design | Landscaping: TOPO | Photography: Landmark Photography
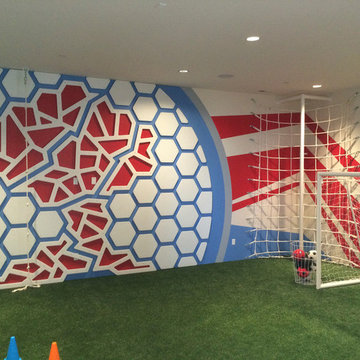
The South Wall is fully climbable! The "tree" and shapes around it can be climbed, floor to ceiling. Each of these features stand off the wall just over 1" and are cut from a soft-touch polymer that's rigid enough to take heavy climbers, but has a soft feel on hands and feet. We'll design shapes and themes according to each client's desires.
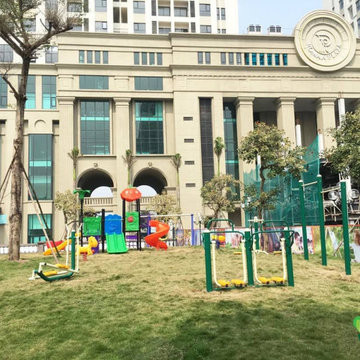
Go Green Play provides customize in the design, supply and installation of outdoor and indoor playground equipment with epdm flooring for children's playground equipment and safety flooring while ensuring creativity, interactive and safety aspects are incorporated in all our designs. Our range of products include integrated play sets, swings, seesaw, various spring riders, slides, water park play equipment, rope play equipment garden playground equipment and outdoor fitness play equipment. We also specialize in safety flooring for playground such as EPDM, interlocking mat and rubber tiles. Our playground equipment come in various pre-design or custom made which are suitable for public parks, residential parks, schools, hotels, shopping malls and various public amenity areas. These are available in various fascinating designs and colors as per the requirements of our client. Contact us for more information at info@gogreenplay.com
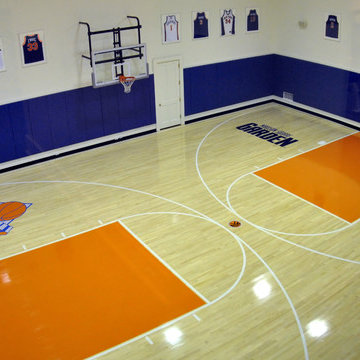
This gym was installed and hand painted in a home in Greenwich Connecticut. When former Knick players saw it, they said they felt, "right at home."
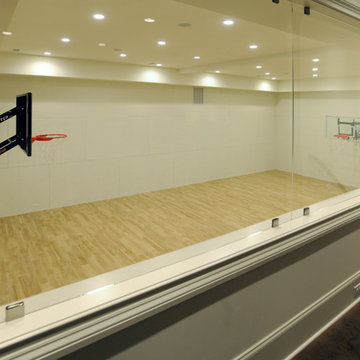
Residential Designer: Jack Herr Designs;
Interior Designer: Connie Vernich Interior Designs;
Builder: Grove Park Construction
42 Billeder af grønt fitnessrum med indendørs sportsbane
2
