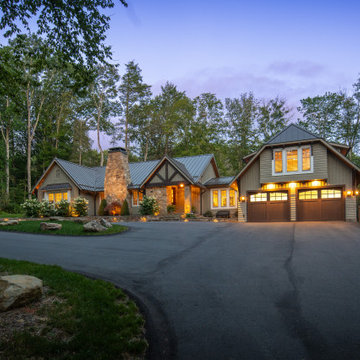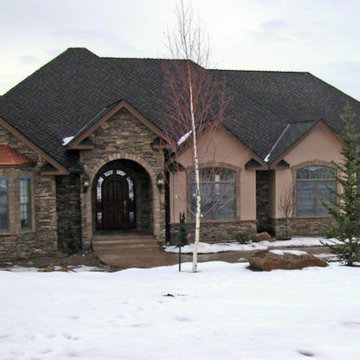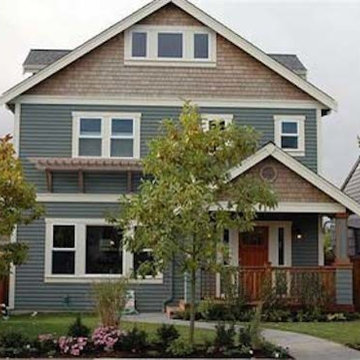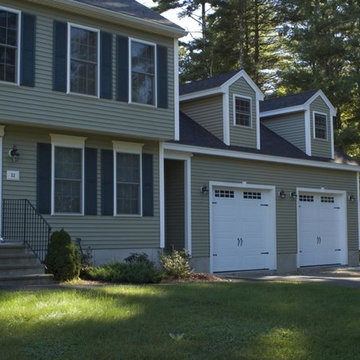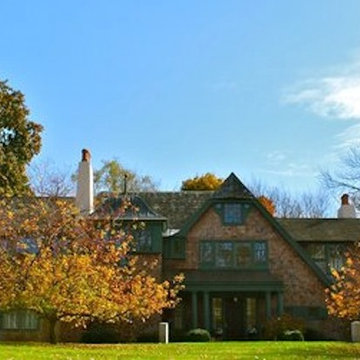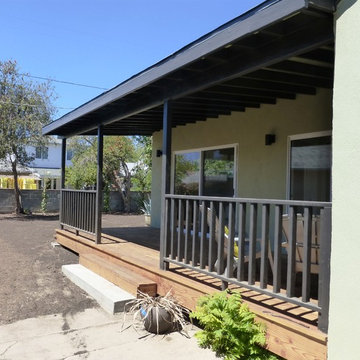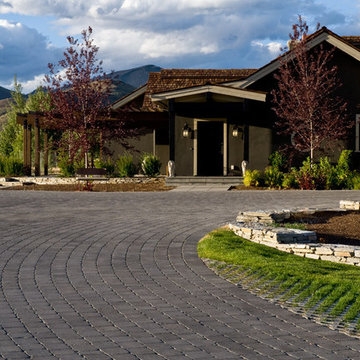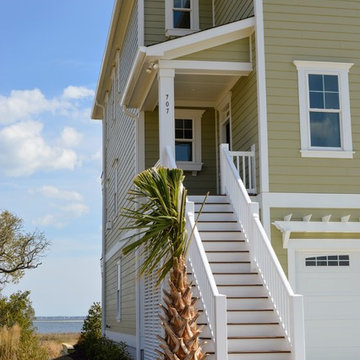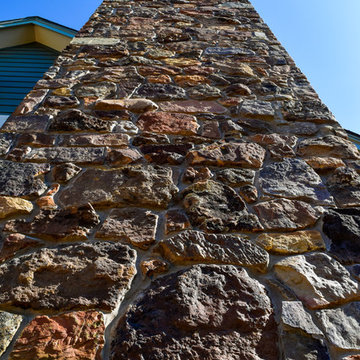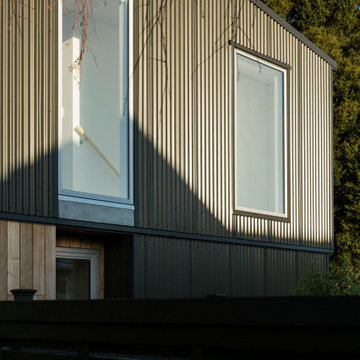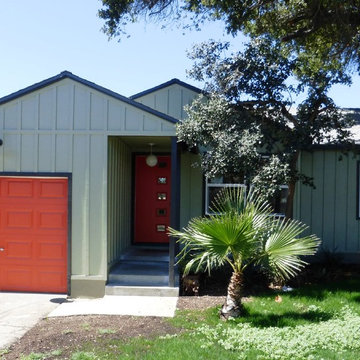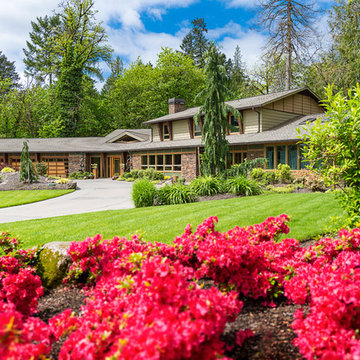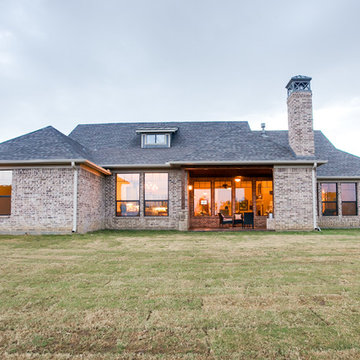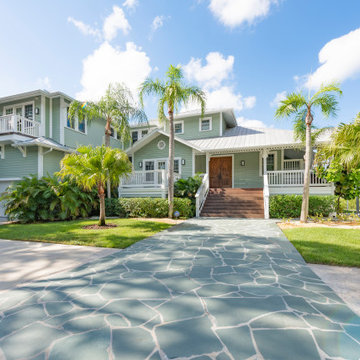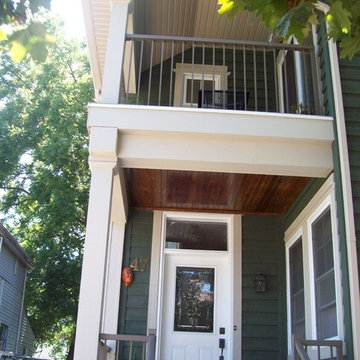239 Billeder af grønt hus med halvvalmet tag
Sorteret efter:
Budget
Sorter efter:Populær i dag
101 - 120 af 239 billeder
Item 1 ud af 3
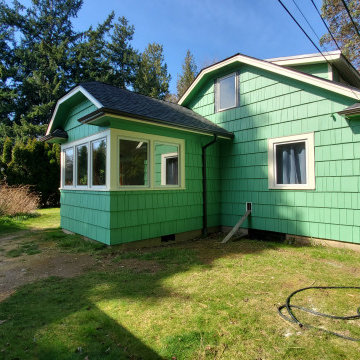
I love that cat door and its ramp. Seriously, how cute! In this image you'll see the temporary stairs the contractor built to aid in construction.
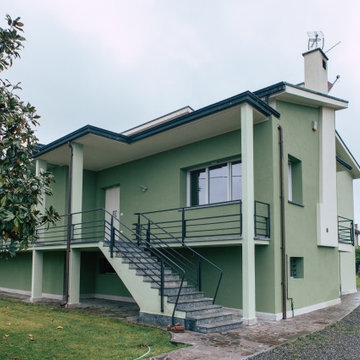
Ristrutturazione totale
Si tratta di una piccola villetta di campagna degli anni '50 a piano rialzato. Completamente trasformata in uno stile più moderno, ma totalmente su misura del cliente. Eliminando alcuni muri si sono creati spazi ampi e più fruibili rendendo gli ambienti pieni di vita e luce.
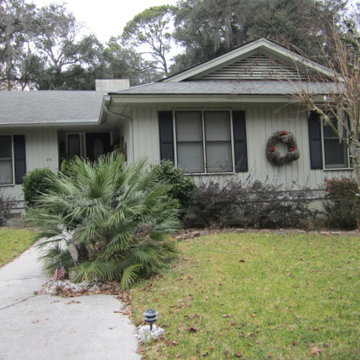
The before image of the front of the home. The planting island was removed the make way for the new garage and (FROG) now the relocated master suite.
The new colors certainly provide the home with some curb appeal and make the house POP.
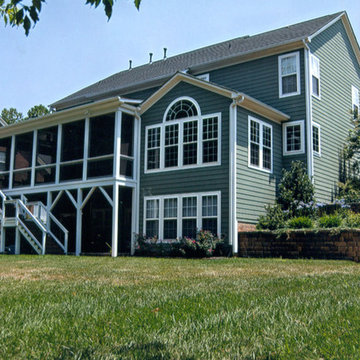
This client's efficient use of space stretched their dollars wisely. We worked on creating a concrete pad/base for the footing and under their screened porch. This allowed for a walk out area from their basement that was both covered and a nice patio. The stair set up adds a bit of privacy as it runs down across the patio below, lending to an outdoor living space as the stairs act as a wall.
The screened porch comes of the rear of the main living space expanding their usable square footage . We added a landing from the stairs into the porch for ease of use and a grilling platform.
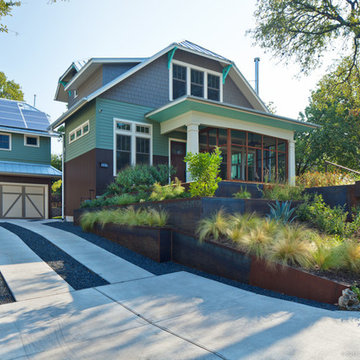
Street view. Detached garage apartment with solar array at left.
Photographer: Patrick Wong, Atelier Wong
239 Billeder af grønt hus med halvvalmet tag
6
