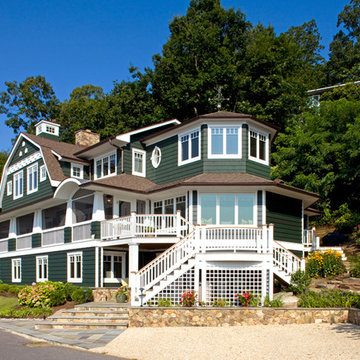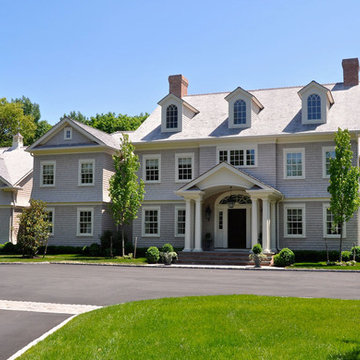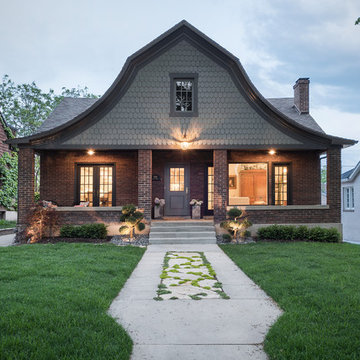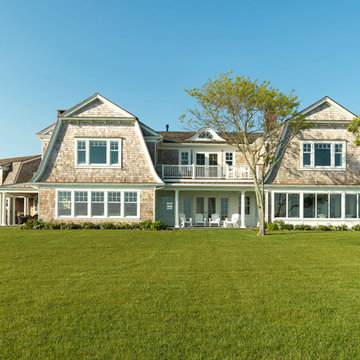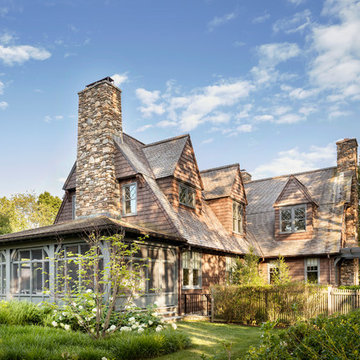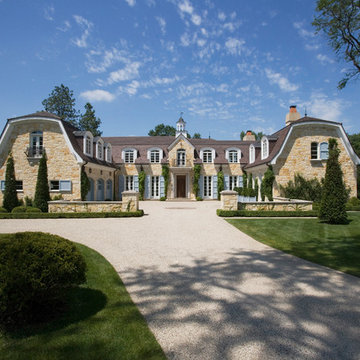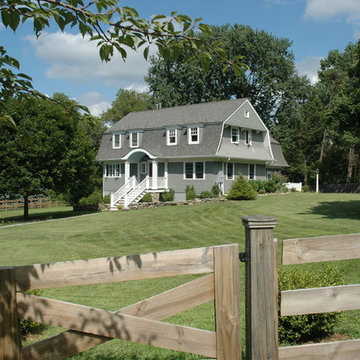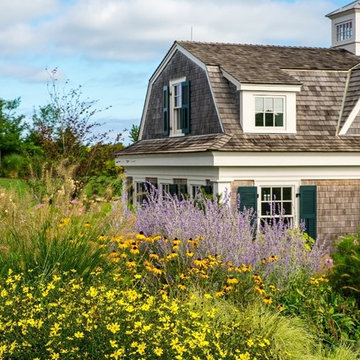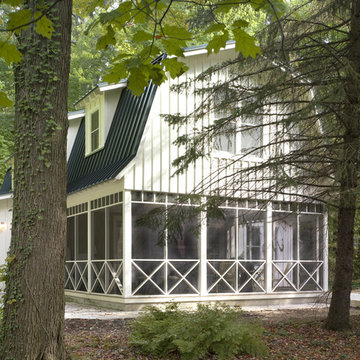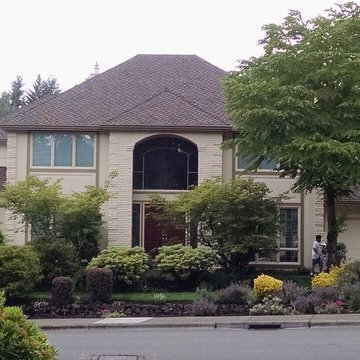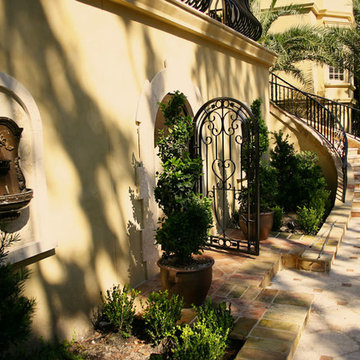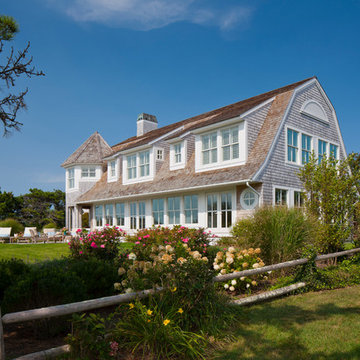1.700 Billeder af grønt hus med mansardtag
Sorteret efter:
Budget
Sorter efter:Populær i dag
141 - 160 af 1.700 billeder
Item 1 ud af 3
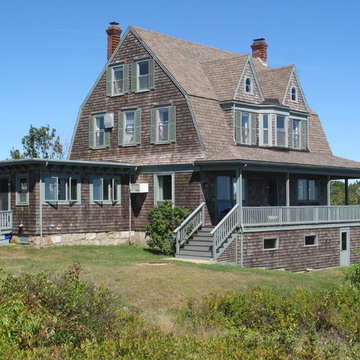
This 3000 square foot residence, a classic New England Gambrel roofed house with amazing views of the Atlantic ocean, was completely renovated in a classical style. Built in 1907; it is one of the original houses in the town of Rockport.
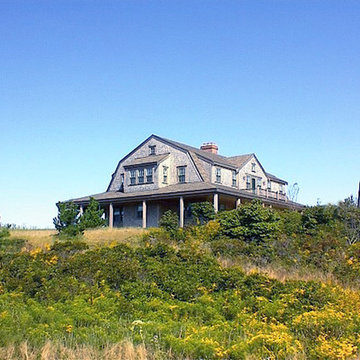
Perched on the highest point on Nantucket, this “upside down house” optimized the available water views by placing the main public rooms and master suite on the second floor and carefully framing the major view to Madaket and the islands beyond. The wrap-around porch and second floor decks cater to the owners desire to maximize opportunities to explore the property and to encounter the surrounding views.
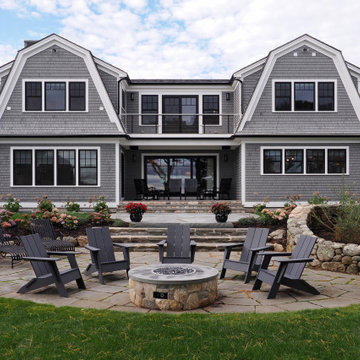
This custom, gambrel, shingle style home enjoys a gorgeous Cape Code location with spectacular water views. We crafted the design to maximize those views with conservation requirements in mind. We love the blend of traditional cedar shingle siding with modern elements making this home warm and inviting.
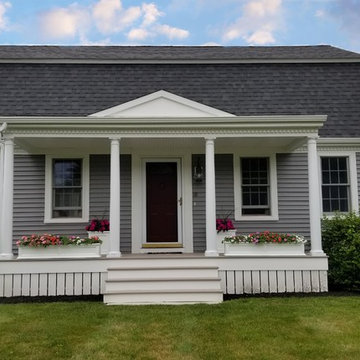
Mastic Cedar Discovery Vinyl Siding in the color, Victorian Grey. Mastic Carvedwood 44 Vinyl Siding in the color, Deep Granite. TimberTech AZEK Deck in the color, Slate Gray. GAF Timberline HD Roofing System in the color, Charcoal. Photo Credit: Care Free Homes, Inc.
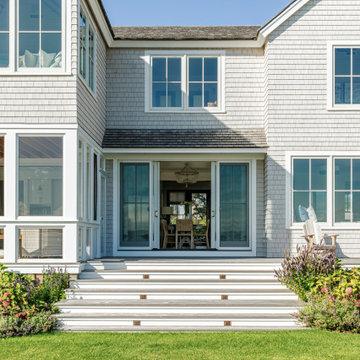
TEAM
Architect: LDa Architecture & Interiors
Interior Design: Kennerknecht Design Group
Builder: JJ Delaney, Inc.
Landscape Architect: Horiuchi Solien Landscape Architects
Photographer: Sean Litchfield Photography

The master suite has a top floor balcony where we added a green glass guardrail to match the green panels on the facade.
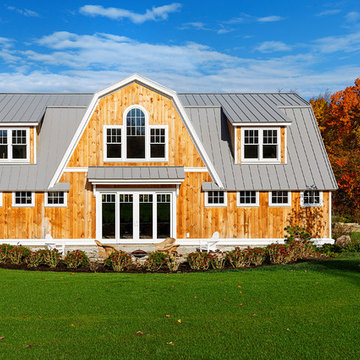
Front view of renovated barn with new front entry, landscaping, and creamery.
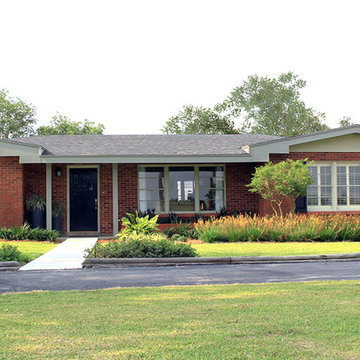
Nestled among cotton and corn fields in deep south Texas, this modest 1950's ranch-style home was in need of a twenty-first-century facelift.
Our client sought our services to fully revitalize the exterior architectural look with a fresh paint scheme and tailored landscape to showcase the beauty of this house.
By selecting the right color scheme to complement the existing brick color, we brought new life to this residence giving it attractive curb appeal.
1.700 Billeder af grønt hus med mansardtag
8
