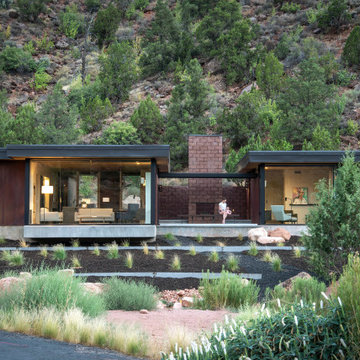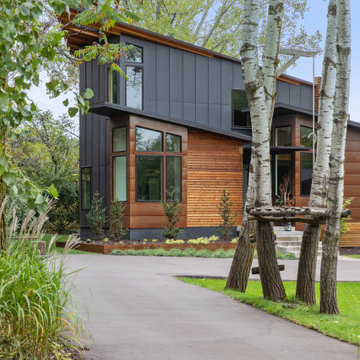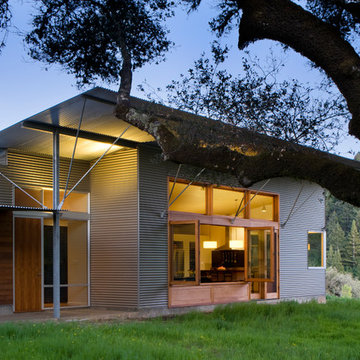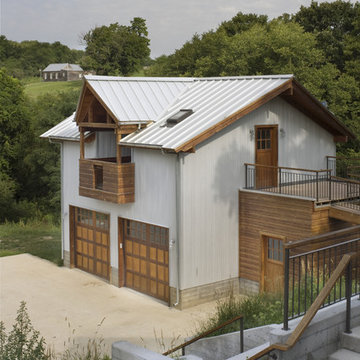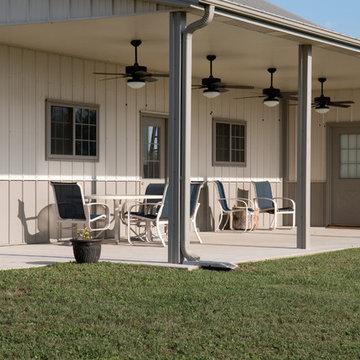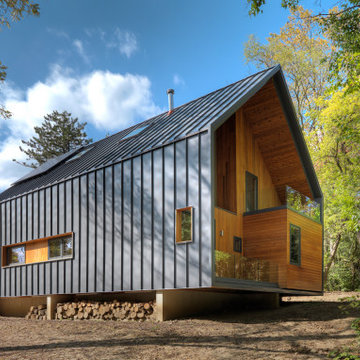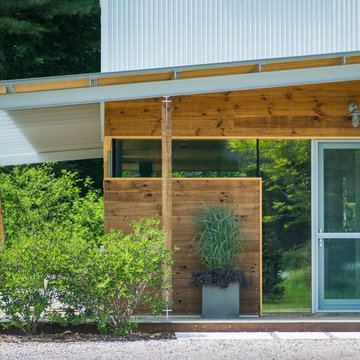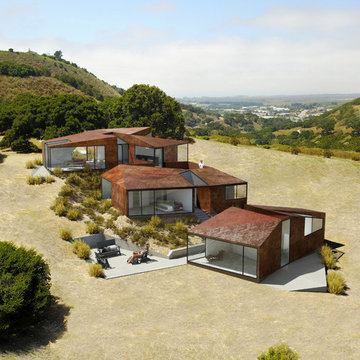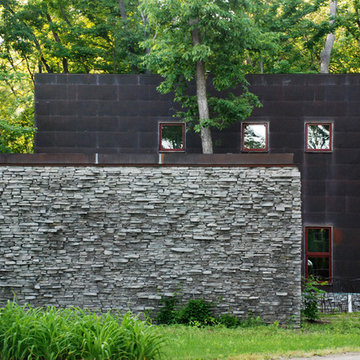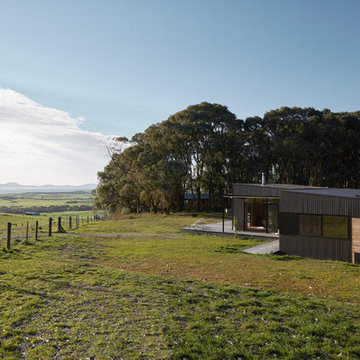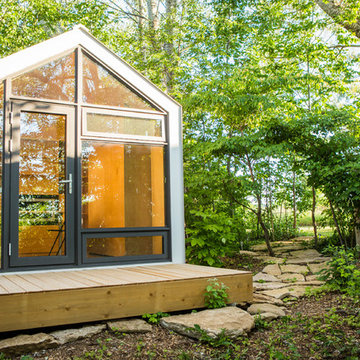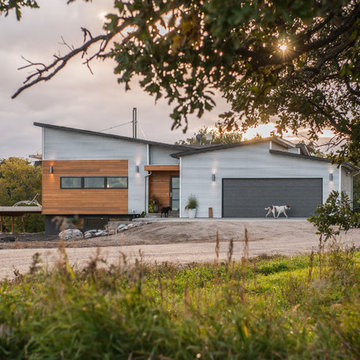1.557 Billeder af grønt hus med metalbeklædning
Sorteret efter:
Budget
Sorter efter:Populær i dag
121 - 140 af 1.557 billeder
Item 1 ud af 3

Our ’Corten Extension’ project; new open plan kitchen-diner as part of a side-return and rear single storey extension and remodel to a Victorian terrace. The Corten blends in beautifully with the existing brick whilst the plan form kicks out towards the garden to create a small sheltered seating area.
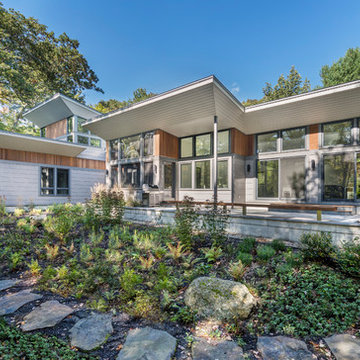
This new house respectfully steps back from the adjacent wetland. The roof line slopes up to the south to allow maximum sunshine in the winter months. Deciduous trees to the south were maintained and provide summer shade along with the home’s generous overhangs. Our signature warm modern vibe is made with vertical cedar accents that complement the warm grey metal siding. The building floor plan undulates along its south side to maximize views of the woodland garden.
General Contractor: Merz Construction
Landscape Architect: Elizabeth Hanna Morss Landscape Architects
Structural Engineer: Siegel Associates
Mechanical Engineer: Sun Engineering
Photography: Nat Rea Photography
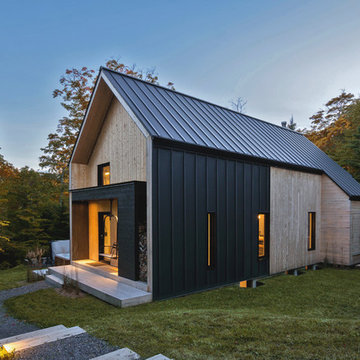
Villa Boréale is a contemporary ski lodge in the Charlevoix region designed by CARGOarchitecture. MAC metal architectural roofings MS-1 in anthracite zinc colour were used for this project.
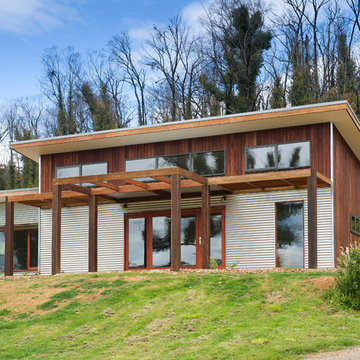
A feature of the home internally is the two rammed earth walls which frame the living, bedroom and study areas. Constructed from local materials, the walls allow for bringing the natural external surrounds inside the home further enhancing the connection with the local environment. Polished concrete floors throughout allow for a ‘kaleidoscope’ of rich colour to further enhance the feel. Simple natural timber fixtures, cabinetry and fixings finished to a high standard successfully complete the owners desire for simplicity. Bathrooms and ensuite shower systems comprise of zincalume mini orb panelling framed in ironbark picture palings. An all timber kitchen with solid red gum tops, glass splashbacks and hoop pine ply doors and shelving, further brings a natural feel to the home. Recycled internal doors have been meticulously restored to further fit in with the home.
The external structure of the home was designed to blend into the hillside on which the site sits. The extensive use of recycled ship lapped ironbark shadow clad is combined with corrugated iron to provide an eye catching visual impact on approach to the home. Recycled ironbark posts and beams to the pergola area further add to the natural feel of the home. Double glazed timber windows to the lower areas allow for an extensive use of natural light whilst aluminium framed glazing to the highlight windows add yet another dimension to this design.
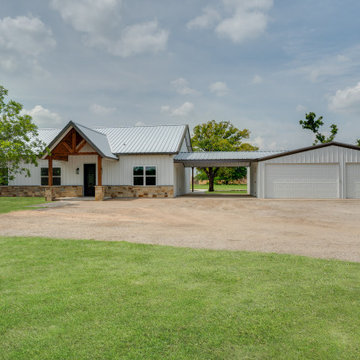
New home barndominium build. White metal with rock accents. Connected carport and breezeway. Covered back porch.
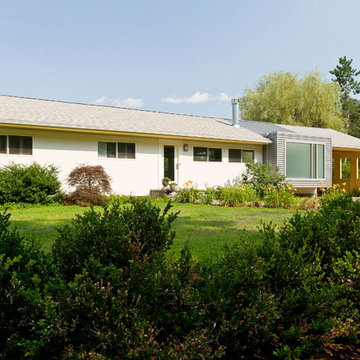
The steel and glass addition was inserted into a narrow courtyard between the original ranch house and carport. The addition integrates with the original home while also producing dramatic new elements, such as the large translucent glass window in the front which allows light while maintaining privacy from the street. The front of the original house, which had several different cladding materials, was re-clad in stucco.
Photo copyright Nathan Eikelberg
1.557 Billeder af grønt hus med metalbeklædning
7
