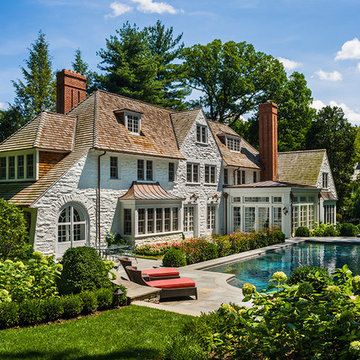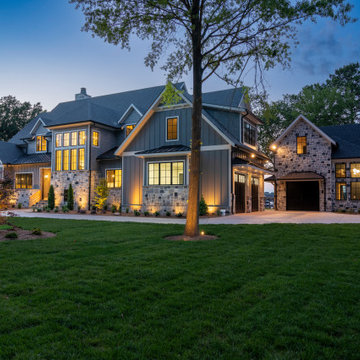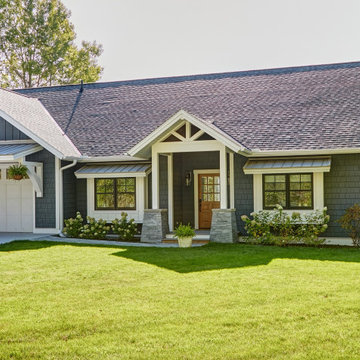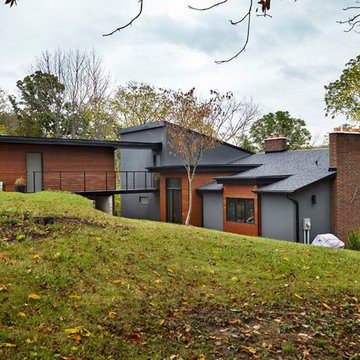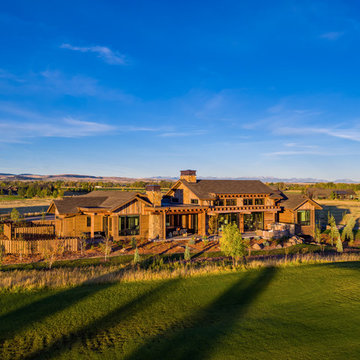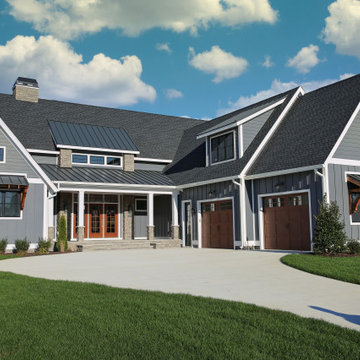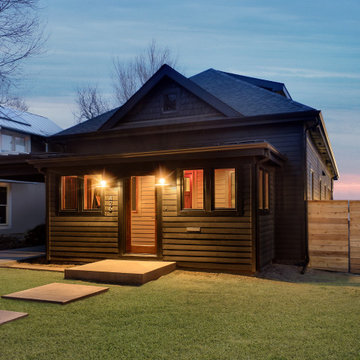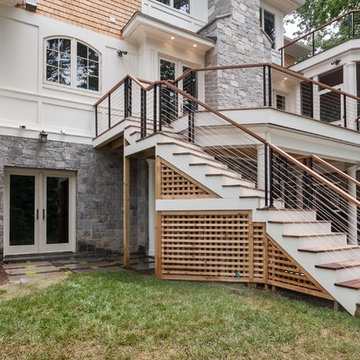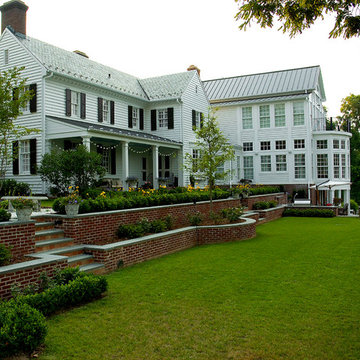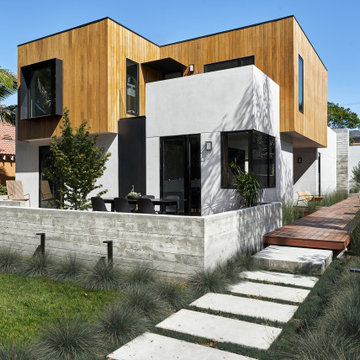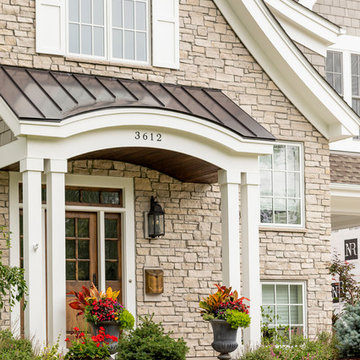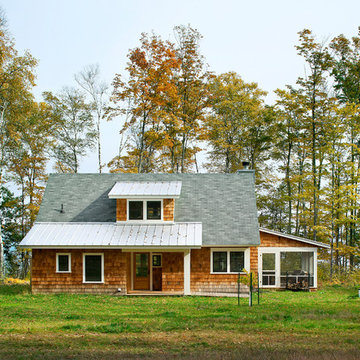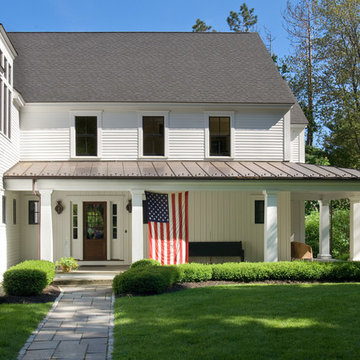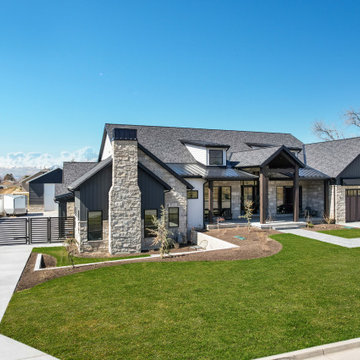3.464 Billeder af grønt hus med tag i forskellige materialer
Sorteret efter:
Budget
Sorter efter:Populær i dag
161 - 180 af 3.464 billeder
Item 1 ud af 3
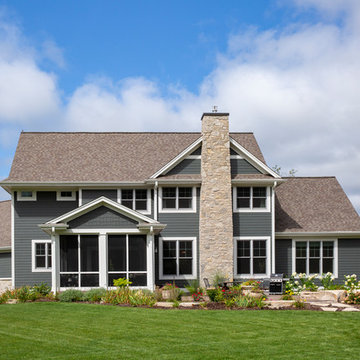
2 story with dark bronze metal roof covered porch and pillar accents. Gables trimmed in white with James Hardie Iron Gray siding and thin veneer stone. Carriage style garage doors on an angled garage. Weathered Wood GAF Timberline shingles. Screen porch and full exposed stone chimney. (Ryan Hainey)
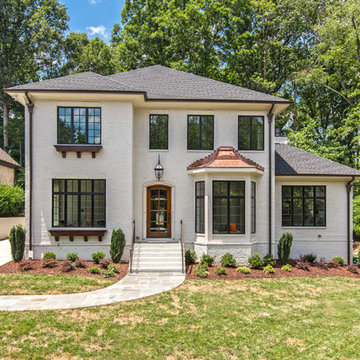
This two-story stunner has a painted brick exterior with dark accents and a pop of copper. The small details add up to create a quintessential french country silhouette, while the interior floor plan meets all of the requirements of a modern family in the city.
Ideally situated in Southpark, the Bridge is a scenic gated community consisting of seven custom homesites, each with its own distinctive character. Build a completely custom home or purchase an existing home designed by our award-winning team. In either case, every Chelsea home is constructed to the highest standards and will meet the exacting Diamond level of Environments for Living.
Credit: Julie Legge
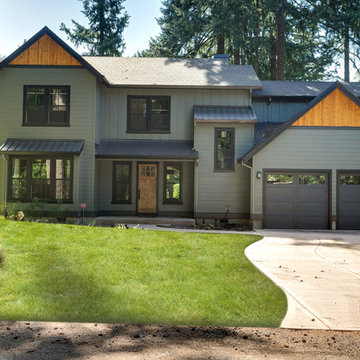
Our client's wanted to create a home that was a blending of a classic farmhouse style with a modern twist, both on the interior layout and styling as well as the exterior. With two young children, they sought to create a plan layout which would provide open spaces and functionality for their family but also had the flexibility to evolve and modify the use of certain spaces as their children and lifestyle grew and changed.
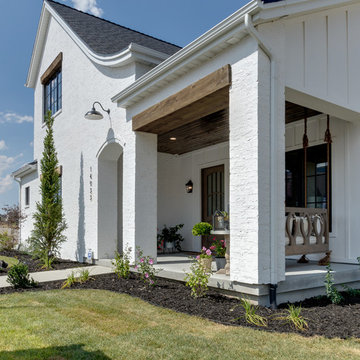
Interior Designer: Simons Design Studio
Builder: Magleby Construction
Photography: Allison Niccum
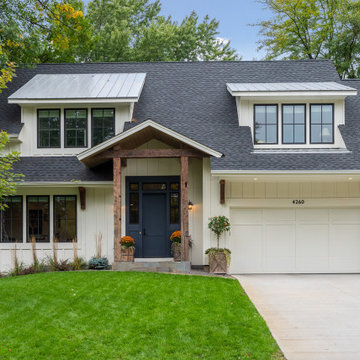
With a main floor master, and flowing but intimate spaces, it will function for both daily living and extended family events. Special attention was given to the siting, making sure the breath-taking views of Lake Independence are present from every room.
3.464 Billeder af grønt hus med tag i forskellige materialer
9
