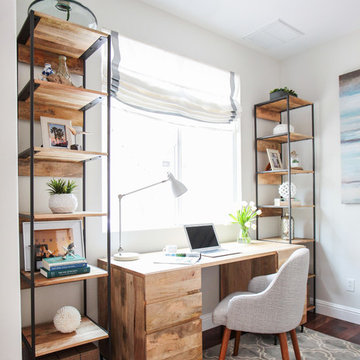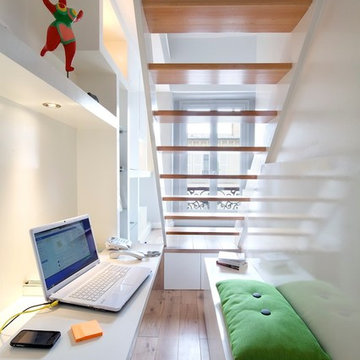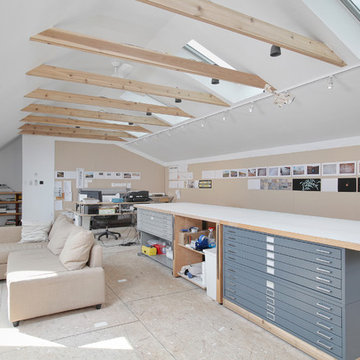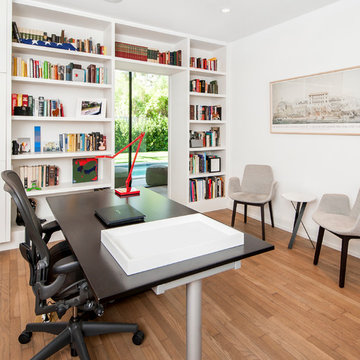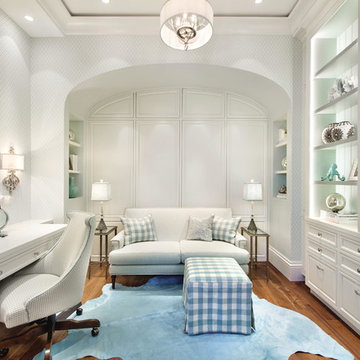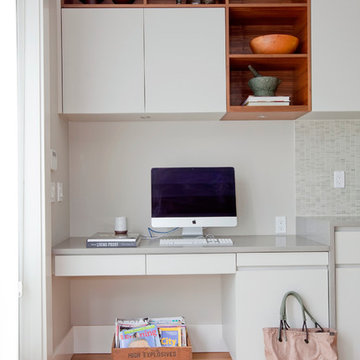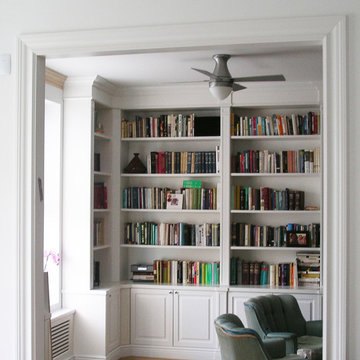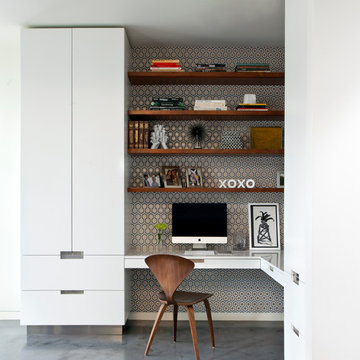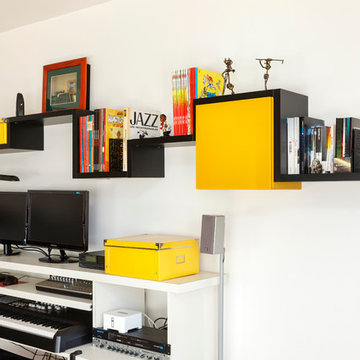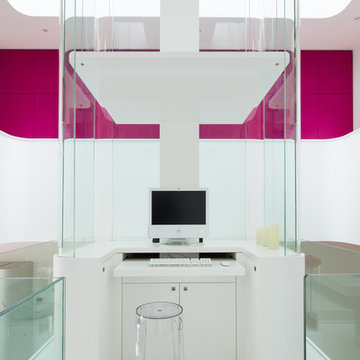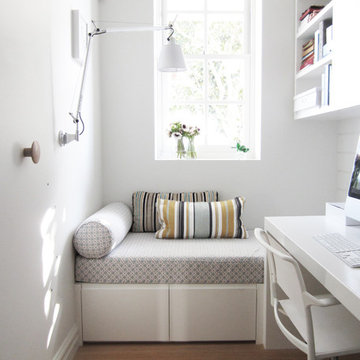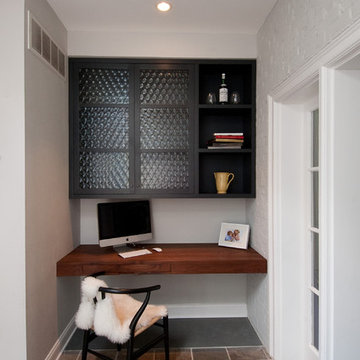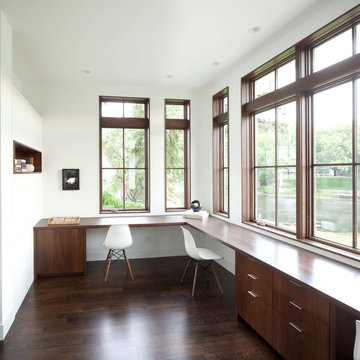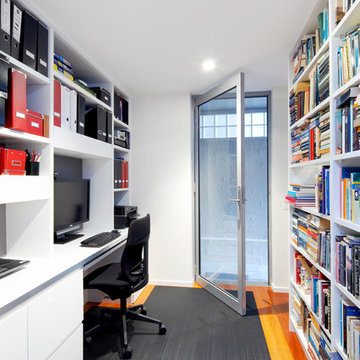59.016 Billeder af grønt, hvidt hjemmekontor
Sorteret efter:
Budget
Sorter efter:Populær i dag
181 - 200 af 59.016 billeder
Item 1 ud af 3
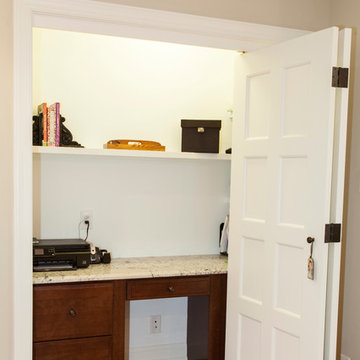
This kitchen closet was turned into an office space which can easily be hidden when guests are over. A convenient space to get work done and also tuck away paperwork that doesn't have to clutter up the kitchen counters!
Photos by Alicia's Art, LLC
RUDLOFF Custom Builders, is a residential construction company that connects with clients early in the design phase to ensure every detail of your project is captured just as you imagined. RUDLOFF Custom Builders will create the project of your dreams that is executed by on-site project managers and skilled craftsman, while creating lifetime client relationships that are build on trust and integrity.
We are a full service, certified remodeling company that covers all of the Philadelphia suburban area including West Chester, Gladwynne, Malvern, Wayne, Haverford and more.
As a 6 time Best of Houzz winner, we look forward to working with you on your next project.
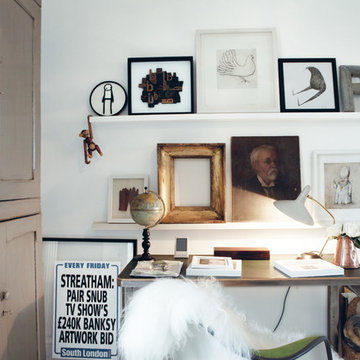
Images: (c) Cico
Excerpted from Creative Spaces Inspired homes and creative interiors
Written by Geraldine James
Hardback | 9781782490555 | Oct 2013 | 240 pages
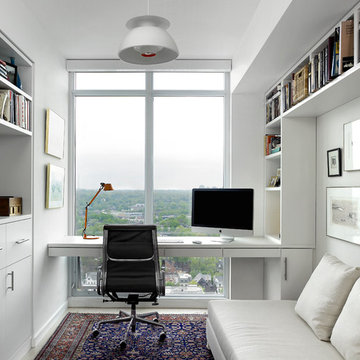
This apartment was designed in a light, modern Scandinavian aesthetic for a retired couple who divide their time between Toronto and the British Columbia Interior. The suite layout was reconfigured to provide a more open plan without sacrificing areas for privacy. Every opportunity was taken to maximize storage into custom designed cabinetry for an ordered and clean space.
Assisting on this project was interior designer, Jill Greaves. Custom cabinetry fabricated by MCM2001. Home Automation coordinated with Jeff Gosselin at Cloud 9 AV Inc. Photography by Shai Gil.
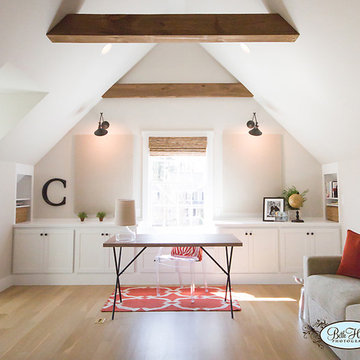
Empty space above a garage converted into a home office that can also be used as a guest suite
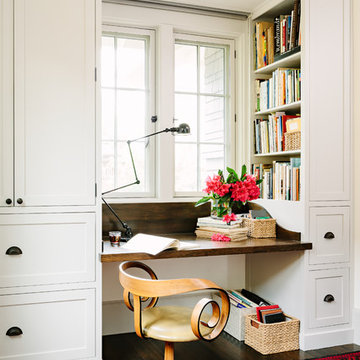
This turn-of-the-century original Sellwood Library was transformed into an amazing Portland home for it's New York transplants. Custom woodworking and cabinetry transformed this room into a warm and functional workspace. Leaded glass windows and dark stained wood floors add to the eclectic mix of original craftsmanship and modern influences.
Lincoln Barbour
59.016 Billeder af grønt, hvidt hjemmekontor
10
