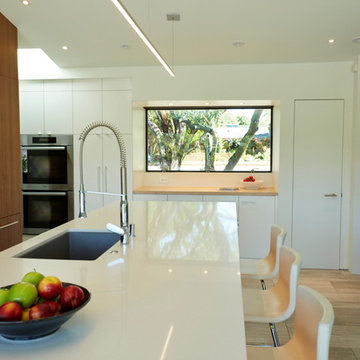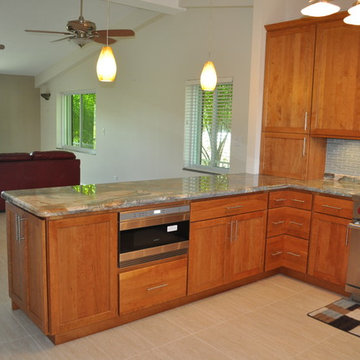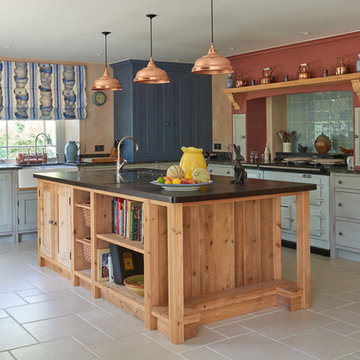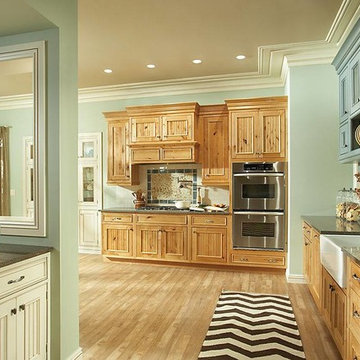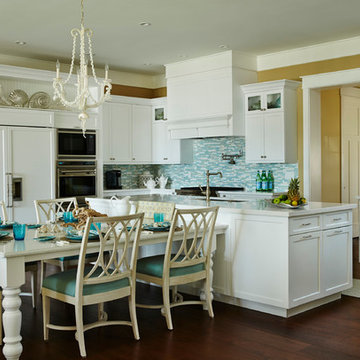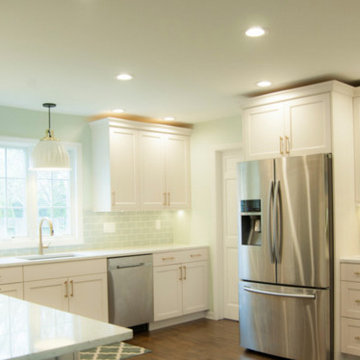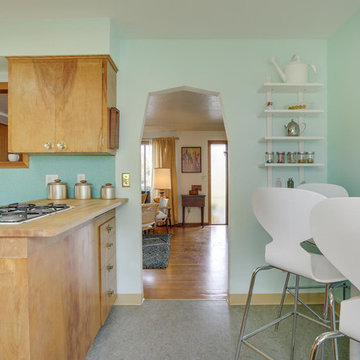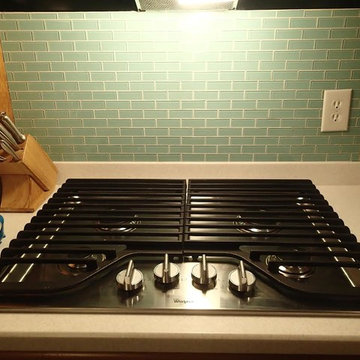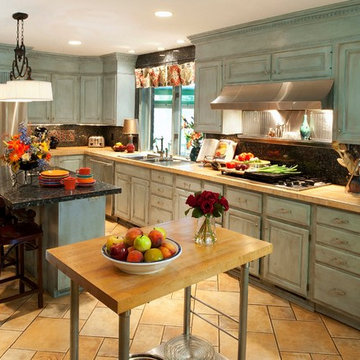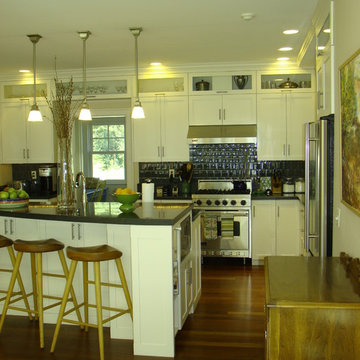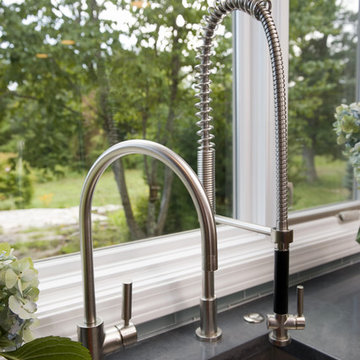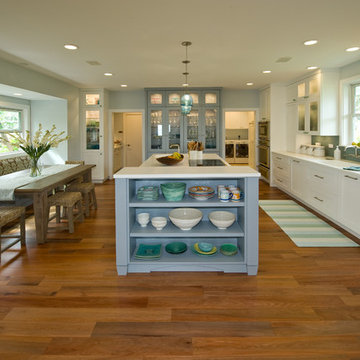309 Billeder af grønt køkken med blå stænkplade
Sorteret efter:
Budget
Sorter efter:Populær i dag
81 - 100 af 309 billeder
Item 1 ud af 3
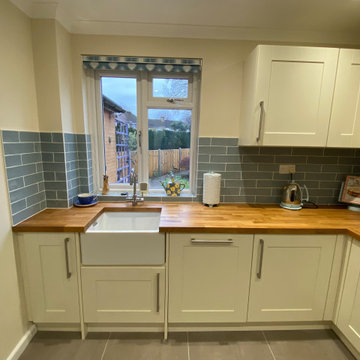
This kitchen is another that has been designed and installed by us in the local Horsham area. It has been designed by George Harvey from our Horsham showroom and completely installed by our own local kitchen installation team. This kitchen is styled on a classic country kitchen with shaker kitchen furniture, solid oak worktops and complementing kitchen tiles.
The kitchen furniture used for this kitchen is from kitchen manufacturer Trend which is the trade arm of the British kitchen maker Mereway. A Trend kitchen utilises all the experience of the Mereway brand but simply focuses on a core range of simply designed kitchen furniture. The Trend shaker range is perfect for this kitchen as the straight-lined shaker door helps to complement other kitchen elements.
The exact door that has been used for this kitchen is the matt foil plain shaker door. The plain design of this shaker door utilises a defined chunky frame which is a classic feature of a country style kitchen. The shade used is ivory which is a creamy shade adding to the country aesthetic. This door is available in eight other plainer shades from white to cream and beige shades like mussel and pebble as well as grey shades like cashmere and dust grey. This kitchen uses stainless steel bar handles for easy access and also a folding door corner unit helping to maximise space.

Kitchen within an Accessory Dwelling Unit.
Architectural drawings, initial framing, insulation and drywall. Installation of all flooring, cabinets, appliances, backsplash tile, cabinets, lighting, all electrical and plumbing needs per the project, carpentry, windows and a fresh paint to finish.
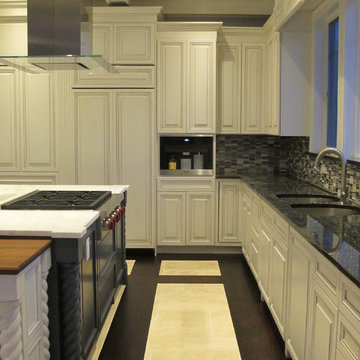
matching panel push in pantry door in between built in subzero fridge and freezer
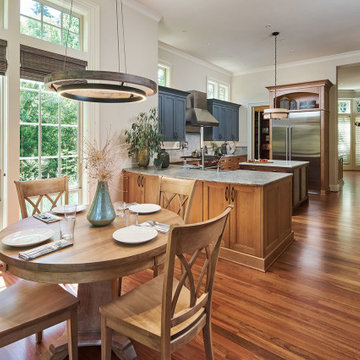
Keeping with the original kitchen configuration, a fresh and unique take introduces color, a mix of materials, and a bit of whimsey with the overall farmhouse/industrial design. The original Brazilian cherry wood floors were restored. Custom clear alder cabinets were left natural for the lowers and painted a soft deep blue for the uppers, including both flat and recessed panel doors. The island has a darker burgundy stain bringing out the variations in the flooring with a white quartz countertop. The island also features locally handmade galvanized copper drip panels for a one-of-a-kind design element. Rounded out with blue accents in the perimeter granite countertops and tile backsplash, high end appliances, and an expansive pantry.
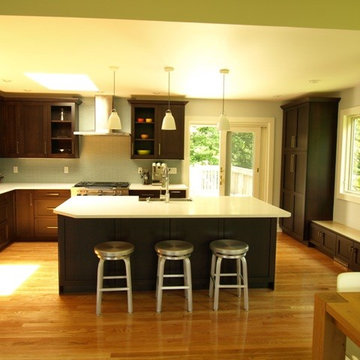
Plenty of storage and seating in this kitchen. The simple island provides so much counter space!
Photography by Bob Gockeler
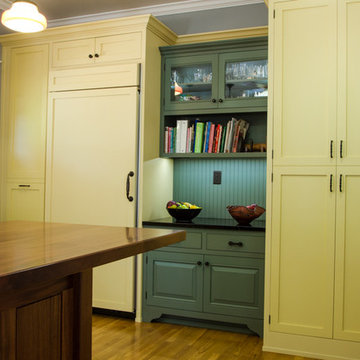
1940s style kitchen remodel, complete with hidden appliances, authentic lighting, and a farmhouse style sink. Photography done by Pradhan Studios Photography.
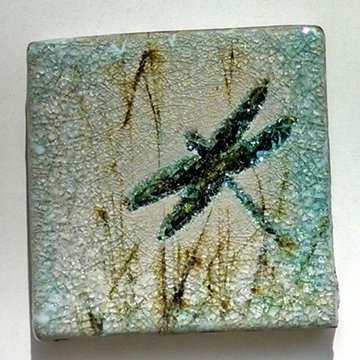
Custom hand made tiles dance around the perimeter in whimsical designs inspired by the nature: all of these critters are seen in the back yard.
Hand made tiles in several sizes were customized for this job with the homeowner in the studio of the artist. (Symmetry Tile, Epping, NH) Recycled glass and clay are used to create these unique and one of a kind pieces.
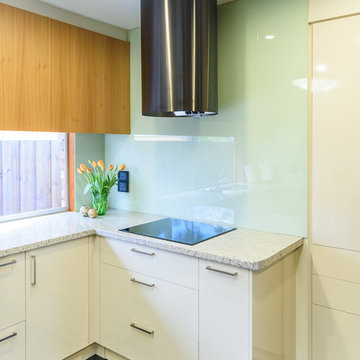
Walls were removed and doors moved to open this kitchen to the living/dining room and outdoor living. External door to the laundry was removed and a matching window at splashback level was installed. The existing slate floors were retained and repaired. A warm white laminate was used for the main doors and drawer fronts with timber veneer highlights added to open shelves and overhead cabinets. Black feature canopy chosen to match the floor and black glass induction cooktop. A pullout spice cabinet beside the cooktop and adjacent pantry provide food storage and lots of drawers for crockery, cutlery and pots & pans.
Vicki Morskate, [V]Style+Imagery
309 Billeder af grønt køkken med blå stænkplade
5
