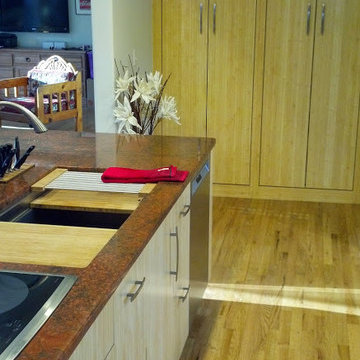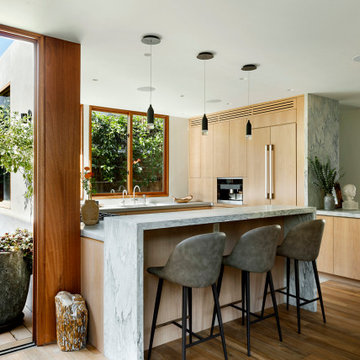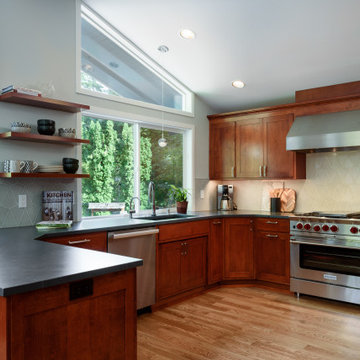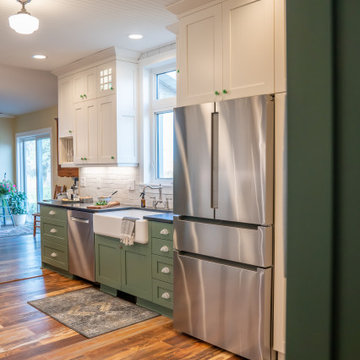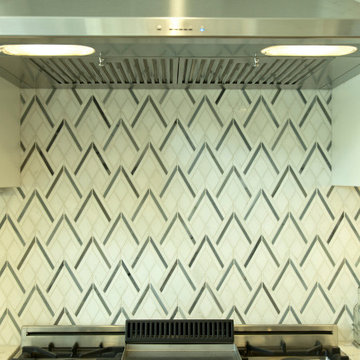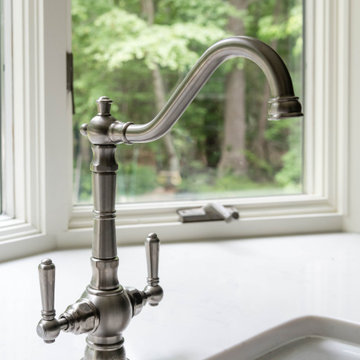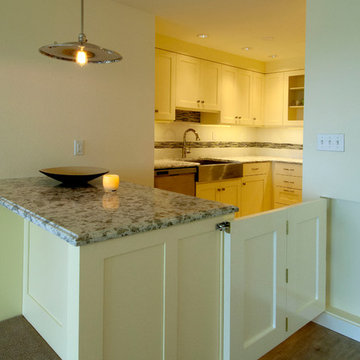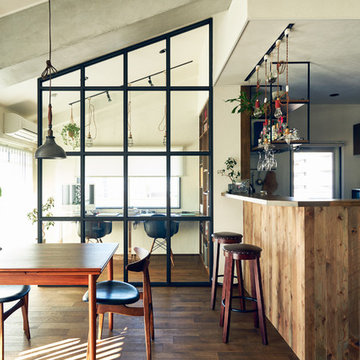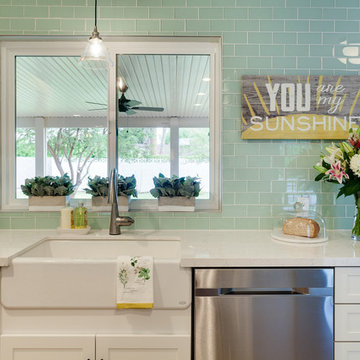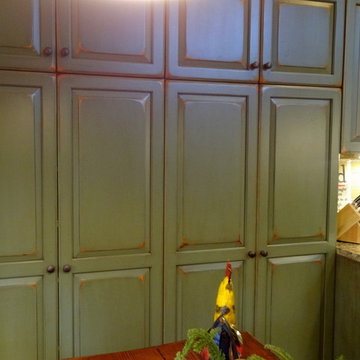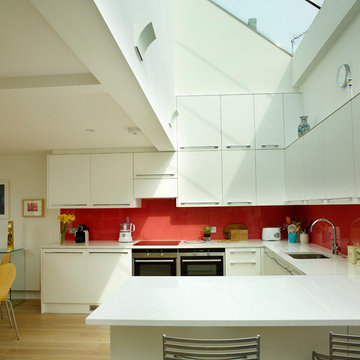883 Billeder af grønt køkken med en køkkenø op mod væggen
Sorteret efter:
Budget
Sorter efter:Populær i dag
121 - 140 af 883 billeder
Item 1 ud af 3
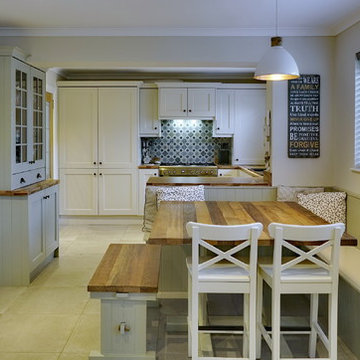
This beautiful cream kitchen is complimented with wood effect laminate worktops, sage green and oak accents. Once very tight for space, a peninsula, dresser, coffee dock and larder have maximised all available space, whilst creating a peaceful open-plan space.
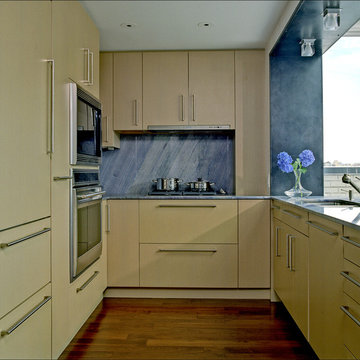
Each room in this project has a different vibe to it, and the kitchen is no different. The kitchen is a combination of industrial and elegance, rough and soft. it is eminent by the steel plates surrounding the peninsula, and the soft wood and blue relaxing quartzite chosen for the counter top and backslash.
Photo by: Andrew Garn
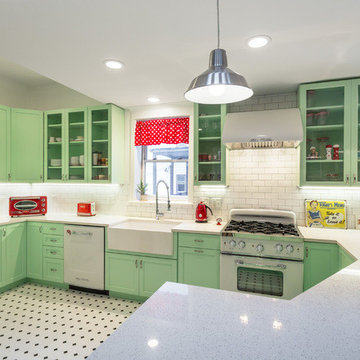
A retro 1950’s kitchen featuring green custom colored cabinets with glass door mounts, under cabinet lighting, pull-out drawers, and Lazy Susans. To contrast with the green we added in red window treatments, a toaster oven, and other small red polka dot accessories. A few final touches we made include a retro fridge, retro oven, retro dishwasher, an apron sink, light quartz countertops, a white subway tile backsplash, and retro tile flooring.
Home located in Humboldt Park Chicago. Designed by Chi Renovation & Design who also serve the Chicagoland area and it's surrounding suburbs, with an emphasis on the North Side and North Shore. You'll find their work from the Loop through Lincoln Park, Skokie, Evanston, Wilmette, and all of the way up to Lake Forest.
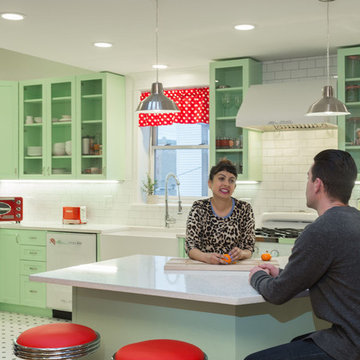
A retro 1950’s kitchen featuring green custom colored cabinets with glass door mounts, under cabinet lighting, pull-out drawers, and Lazy Susans. To contrast with the green we added in red window treatments, a toaster oven, and other small red polka dot accessories. A few final touches we made include a retro fridge, retro oven, retro dishwasher, an apron sink, light quartz countertops, a white subway tile backsplash, and retro tile flooring.
Designed by Chi Renovation & Design who also serve the Chicagoland area and it's surrounding suburbs, with an emphasis on the North Side and North Shore. You'll find their work from the Loop through Lincoln Park, Skokie, Evanston, Wilmette, and all of the way up to Lake Forest.
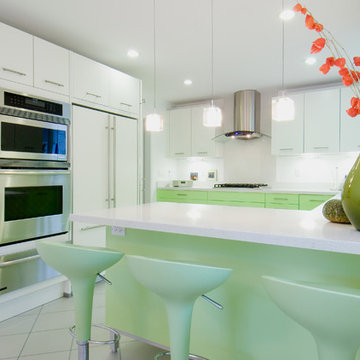
The client knew that it was about time to get a new kitchen and replace it with the original kitchen that came with the house. However, she had already bar stools in the lime mint green color, it she wanted to implement this color into the color scheme of the new kitchen design. With the ability of Alno to provide NCS colors to their collection of the smooth lacquer door style, we had created a nice balance combination between the lime mint green color and a nice arctic white color. This amazing combination of colors gave immediately a fresh clean feeling to this well designed kitchen layout.
Door Style Finish: Alno Fine, smooth lacquer door style, in the white and green lime mint colors finish.
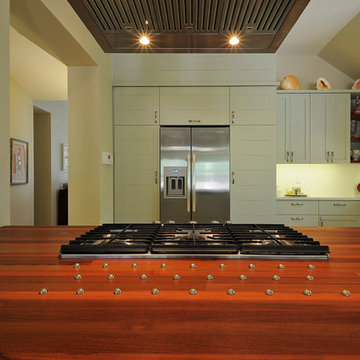
Santos Mahogany Peninsula by DeVos Custom Woodworking
Wood species: Santos Mahogany
Construction method: edge grain
Special feature: stainless steel grid/balls
Size & thickness: 48" wide by 84" long by 1.5" thick
Finish: Waterlox satin finish
Peninsula by: DeVos Custom Woodworking
Architects: Rick & Cindy Black Architects
Builder: TAS Construction
Photos by: TAS Construction
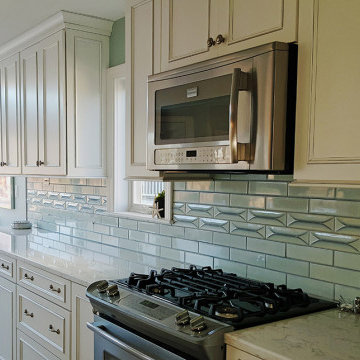
3D tiles on the kitchen backsplash in this modern coastal open concept kitchen and dining room offers a unique flair to an otherwise clean and modern space. Design elements include high-end finishes, painted and glazed wood cabinetry, wood-look porcelain tile floors, quartz stone counter-tops and stainless steel appliances. White crown molding at the top of the cabinetry extends the height of the cabinets makes the ceilings appear higher.
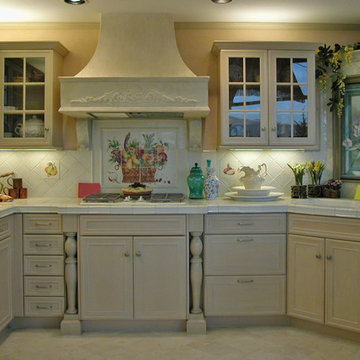
French country styling is expressed here with the rustic plaster hood, muted colors and mullioned glass doors. The bountiful harvest mural and deco tiles (hand-painted in France with a crackle glaze!) are the epitome of country -- further accented by the faux window painting and yellow flower garland. (The faux window is hiding an oddly placed electronic controls.)
Wood-Mode Fine Custom Cabinetry, Brookhaven's Pelham Manor
883 Billeder af grønt køkken med en køkkenø op mod væggen
7
