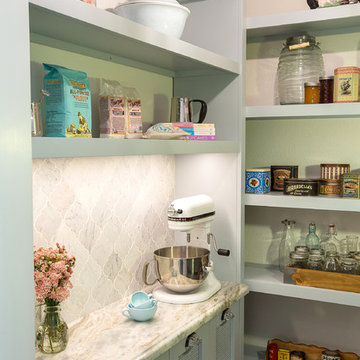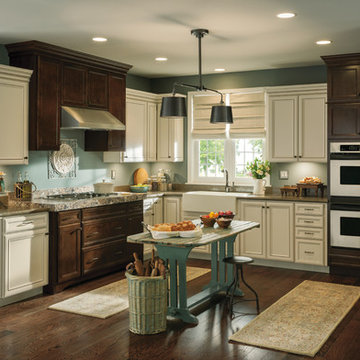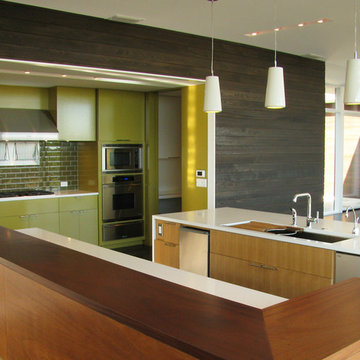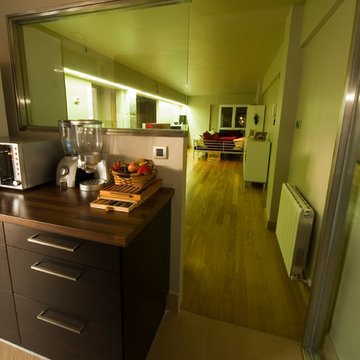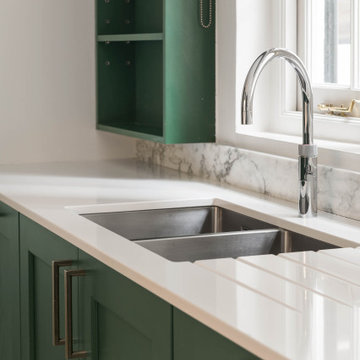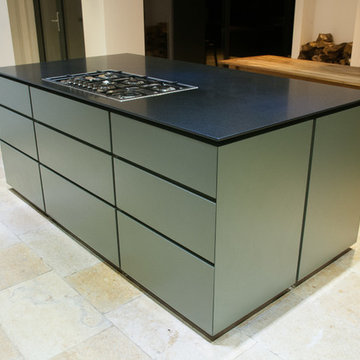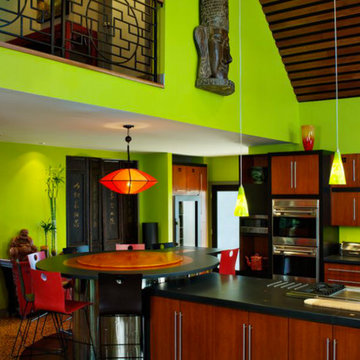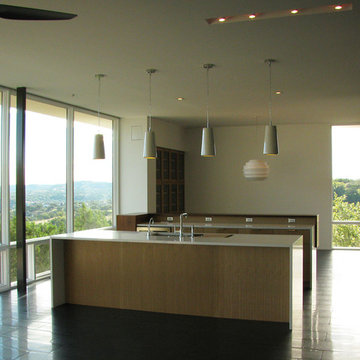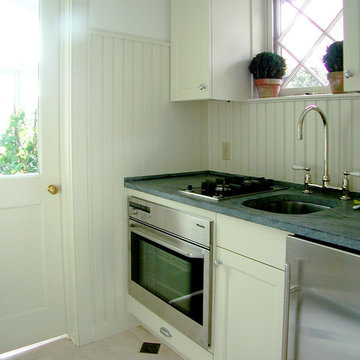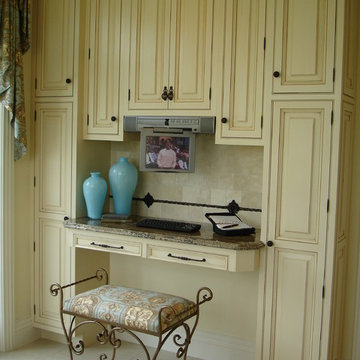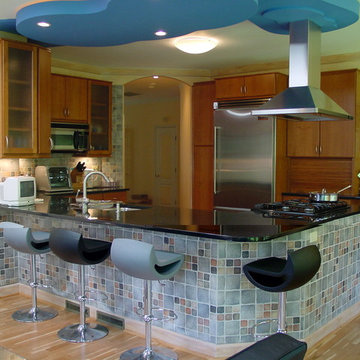878 Billeder af grønt køkken med gulv af keramiske fliser
Sorteret efter:
Budget
Sorter efter:Populær i dag
101 - 120 af 878 billeder
Item 1 ud af 3
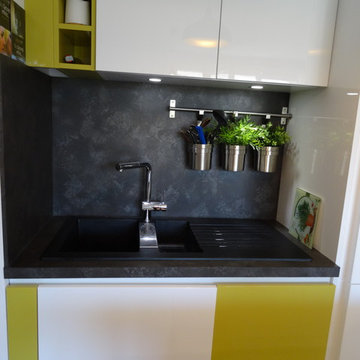
La zone lavage regroupe l'évier avec 1 bac et demi, un lave vaisselle tout intégré de 45cm ( 9 couverts) et le frigo congélateur sur la droite.
Le plan de travail et crédence ont été prévu en Pierre de lave.
http://www.cuisineconnexion.fr/
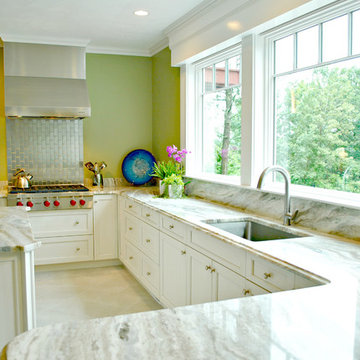
These Hopkinton, MA homeowners had a wonderful view of conservation land behind their house. This includes a beautiful view during every season as well as various types of wildlife. The problem was, they had only a small kitchen window offering limited viewing of the great outdoors. So, with the help of their contractor and Kitchen Associates, a new kitchen layout was designed. Three oversized windows were installed to create a panoramic view of the beautiful backyard.
Adding these great windows also created a challenge. With no room for upper cabinets, would there be enough storage? To solve this, a storage system was installed in several large lower drawer cabinets to store plates, dishes, and glasses.
Design and installation by Kitchen Associates. Photo by Aaron Sponenberg.
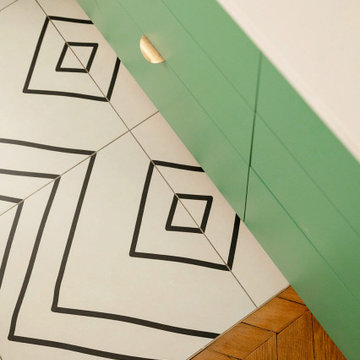
Pour ce projet, nos clients souhaitaient personnaliser leur appartement en y apportant de la couleur et le rendre plus fonctionnel. Nous avons donc conçu de nombreuses menuiseries sur mesure et joué avec les couleurs en fonction des espaces.
Dans la pièce de vie, le bleu des niches de la bibliothèque contraste avec les touches orangées de la décoration et fait écho au mur mitoyen.
Côté salle à manger, le module de rangement aux lignes géométriques apporte une touche graphique. L’entrée et la cuisine ont elles aussi droit à leurs menuiseries sur mesure, avec des espaces de rangement fonctionnels et leur banquette pour plus de convivialité. En ce qui concerne les salles de bain, chacun la sienne ! Une dans les tons chauds, l’autre aux tons plus sobres.
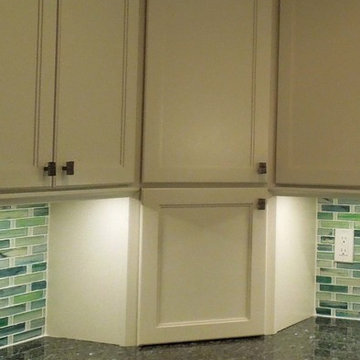
The angled corner appliance garage conceals the coffee maker and bean grinder... out of site but close at hand right near the sink. Delicious Kitchens & Interiors, LLC
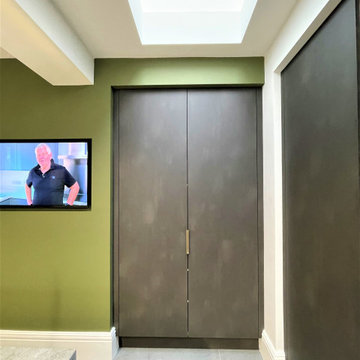
A stunning breakfasting kitchen within a wonderful, recently extended home. finished in dark steel perfect matt with natural Halifax oak accent, cabinetry and handleless trim detailing in satin gold. Dekton Soke worksurfaces provides the perfect contrast to cabinetry and the beautiful sinks finished in gold brass. Last but not least, the entertaining bar area, displaying our clients love for the water of life…
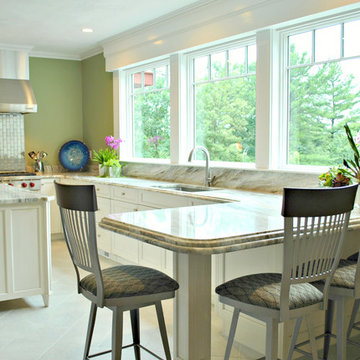
These Hopkinton, MA homeowners had a wonderful view of conservation land behind their house. This includes a beautiful view during every season as well as various types of wildlife. The problem was, they had only a small kitchen window offering limited viewing of the great outdoors. So, with the help of their contractor and Kitchen Associates, a new kitchen layout was designed. Three oversized windows were installed to create a panoramic view of the beautiful backyard.
Adding these great windows also created a challenge. With no room for upper cabinets, would there be enough storage? To solve this, a storage system was installed in several large lower drawer cabinets to store plates, dishes, and glasses.
Design and installation by Kitchen Associates. Photo by Aaron Sponenberg.
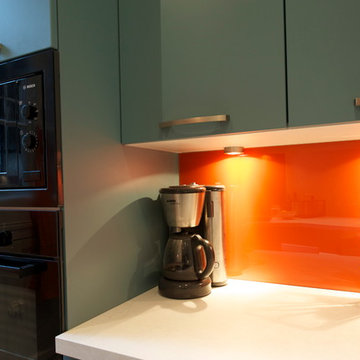
Cette cuisine à l'allure atypique offre à sa propriétaire de grands espaces conviviaux et ergonomique. Elle est composée de 3 espaces avec larges plan de travail: l'espace lavage avec l'évier, le lave-vaisselle et le lave-linge; l'espace cuisson prolongée d'une table, et l'espace rangement avec de grandes colonnes de rangement . Les façades de la cuisine sont en laque mate (bleu), les plans de travail en stratifié et les crédences en verre laqué (orange).
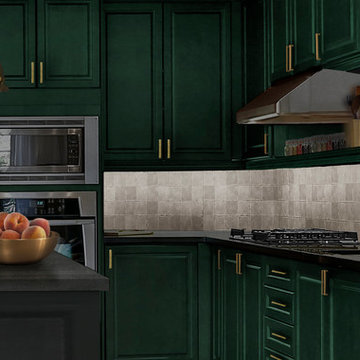
Saturated green cabinets and brass accents give warmth, charm, and some traditional vibes to this updated kitchen. Countertops are grey quartz and honed black granite.
878 Billeder af grønt køkken med gulv af keramiske fliser
6
