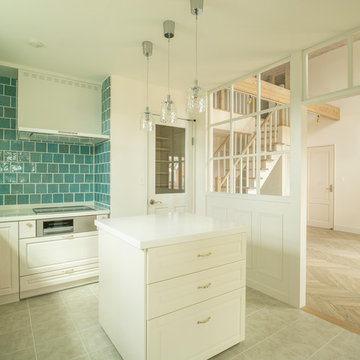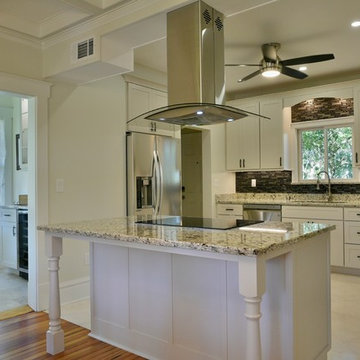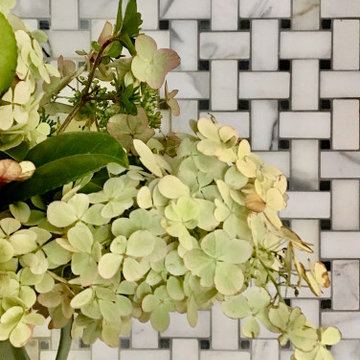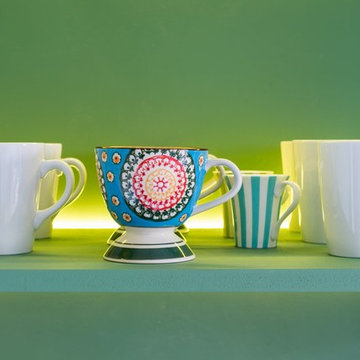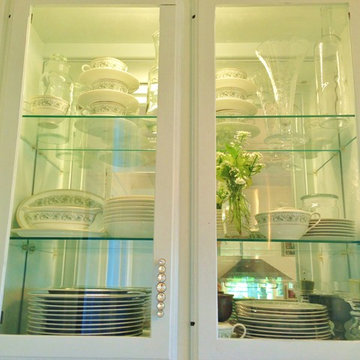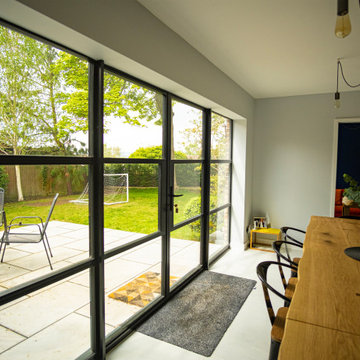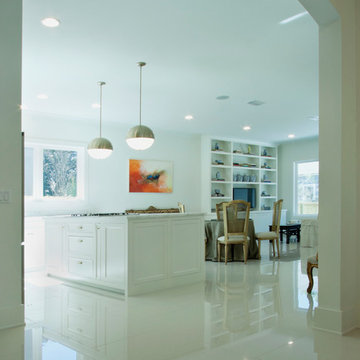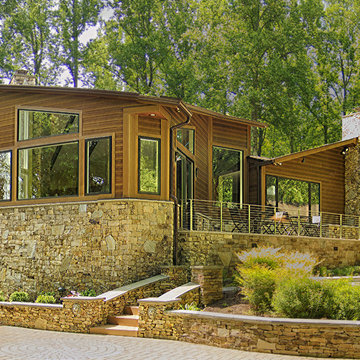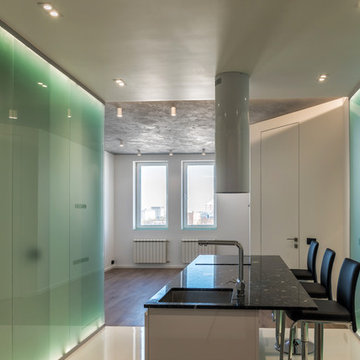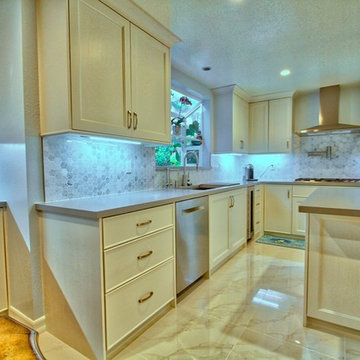160 Billeder af grønt køkken med hvidt gulv
Sorteret efter:
Budget
Sorter efter:Populær i dag
121 - 140 af 160 billeder
Item 1 ud af 3
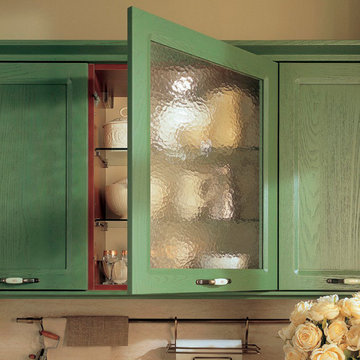
Fibrocon proudly presents Lineadecor Kitchens.
Kitchens are manufactured by the production facility of Lineadecor with the experience and knowledge it has acquired in the wooden sector. Lineadecor has played a leading role in the development of modular kitchen sector through constantly improving its technology-based and human-oriented investments. Making significant investments in its infrastructure to achieve its predetermined objectives, Lineadecor renewed its entire manufacturing facility with high-level technologies upon putting its production facilities in operation in 2006.
Today, Lineadecor kitchens are manufactured with a modern understanding by the production facility located over an area of 30,000 m2. Following technological developments in the world closely in line with its objective of being a global brand, Lineadecor has established an electronic infrastructure allowing for monitoring any stage from manufacturing to distribution. Annual manufacturing capacity has reached 25,000 kitchens as a result of the excellence achieved through the cutting-edge technology used and ERP system applied.
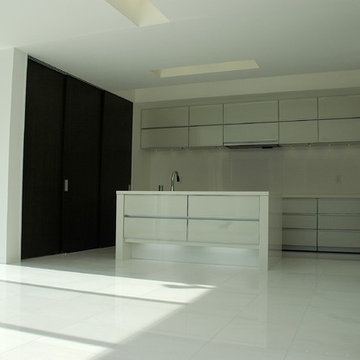
大きなワンルームの一角が、
キッチンになっています。
リビング・ダイニングと一体になっているため、
キッチン廻りの様々なものは、
その時々で、出したり隠したり、
選択することが出来るようになっています。
黒く塗られた引き戸の奥には、
大きな収納スペースが確保してあり、
冷蔵庫もその中に収められています。
また、
換気扇のレンジフードも吊戸棚の中に隠れていて、
使う時だけ姿を現します。
天井に開いている穴には、
照明や天窓が隠れています。
何もない広々とした場所で、
必要なものを必要に応じて、
取り出せるようになっています。
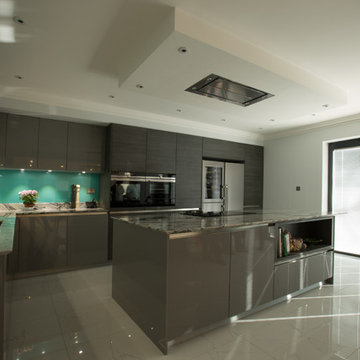
BESPOKE FITTED SCHMIDT KITCHEN BY SCHMIDT LOUGHTON - CLOUD HIGH GLOSS / EBONY PINE
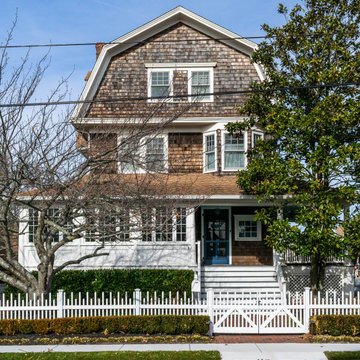
Renovate a large historic home in Cape May, NJ. This included a new kitchen, new bathrooms, new windows and side entry. Note the side entry need approval by the Historic Commission. The kitchen and living is designed for entertaining with family and friends.
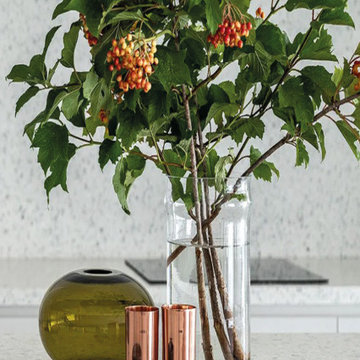
Style and modern trends in design distinguish the bright, open spaces of a private residence in Sydney, where authenticity and sophistication are embodied in the delicate hues of light gray of the SB250 Lido terrazzo provided for the project. The gray marble aggregate set in a white base exalts the entire living area Venetian seminato having been used as flooring and for the countertops and backsplash in the kitchen, as well as for an elegant island that was custom-made out of sculpted terrazzo
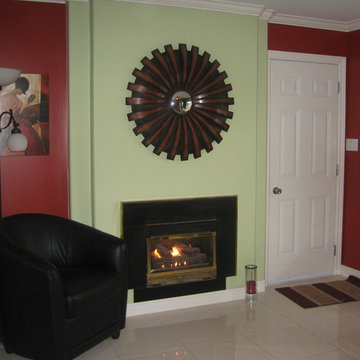
an open fireplace updated by removing the brick surround and creating a more up to date look.this was a family room but walls were removed to create and open concept kitchen
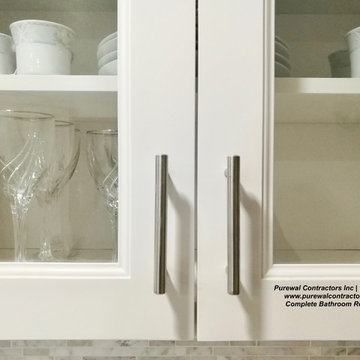
Part of a Complete Apartment Renovation, Purewal Was Able to also Restore this kitchen to its Glory, with With our Design and Build Service We where able to full gut and provide new custom kitchen cabinet and finsihes but also provided much needed lighting from before
Call To Renovate Your Project Today @ 718-441-5258 or visit us @ 718-441-5258

Ultramodern British Kitchen in Ferring, West Sussex
Sea Green handleless furniture from our British supplier and wonderful Corian surfaces combine in this coastal kitchen.
The Brief
This Ferring project required a kitchen rethink in terms of theme and layout. In a relatively compact space, the challenge for designer Aron was to incorporate all usual amenities whilst keeping a spacious and light feel in the room.
Corian work surfaces were a key desirable for this project, with the client also favouring a nod to the coastal setting of the property within the kitchen theme.
Design Elements
The layout of the final design makes the most of an L-shape run to maximise space, with appliances built-in and integrated to allow the theme of the kitchen to take centre-stage.
The theme itself delivers on the coastal design element required with the use of Sea Green furniture. During the design phase a handleless kitchen became the preferred choice for this client, with the design utilising the Segreto option from British supplier Mereway – also chosen because of the vast colour options.
Aron has used furniture around an American fridge freezer, whilst incorporating a nice drinks area, complete with wine bottle storage and glazed black feature door fronts.
Lighting improvements have also been made as part of the project in the form of undercabinet lighting, downlights in the ceiling and integrated lighting in the feature cupboard.
Special Inclusions
As a keen cook, appliance choices were an important part of this project for the client.
For this reason, high-performance Neff appliances have been utilised with features like Pyrolytic cleaning included in both the Slide & Hide single oven and compact oven. An intuitive Neff induction hob also features in this project.
Again, to maintain the theme appliances have been integrated where possible. A dishwasher and telescopic extractor hood are fitted behind Sea Green doors for this reason.
Project Highlight
Corian work surfaces were a key requirement for this project, with the client enjoying them in their previous kitchen.
A subtle light ash option has been chosen for this project, which has also been expertly fabricated in to a seamless 1.5 bowl sink area complete with drainer grooves.
The End Result
The end result is a wonderful kitchen design that delivers on all the key requirements of the project. Corian surfaces, high-performance appliances and a Sea Green theme tick all the boxes of this project brief.
If you have a similar home project, consult our expert designers to see how we can design your dream space.
To arrange a free design consultation visit a showroom or book an appointment now.
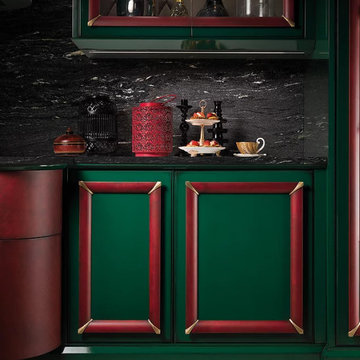
The Gran Duca line by Houss Expo gets its inspiration from the American Art Deco style, more specifically the one in its second stage, that of the "streamlining" (featuring sleek, aerodynamic lines).
From the American creativity that combined efficiency, strength, and elegance, a dream comes true to give life to an innovative line of furniture, fully customizable, and featuring precious volumes, lines, materials, and processing: Gran Duca.
The Gran Duca Collection is a hymn to elegance and great aesthetics but also to functionality in solutions that make life easier and more comfortable in every room, from the kitchen to the living room to the bedrooms.
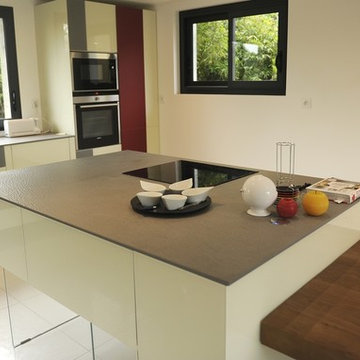
Cuisine LAGO dessinée par AUBRY Décoration.
Projet complet d'agencement AUBRY Décoration.
Crédit photo : AUBRY Décoration
160 Billeder af grønt køkken med hvidt gulv
7
