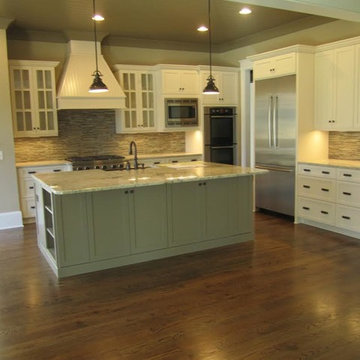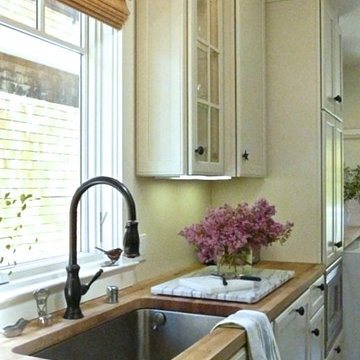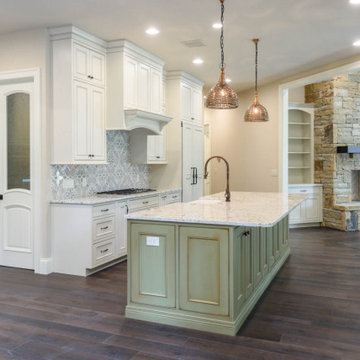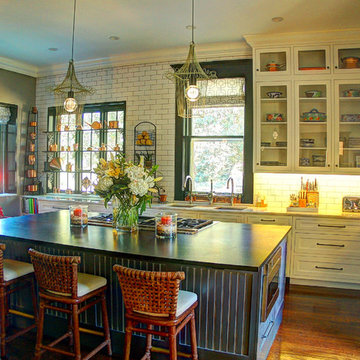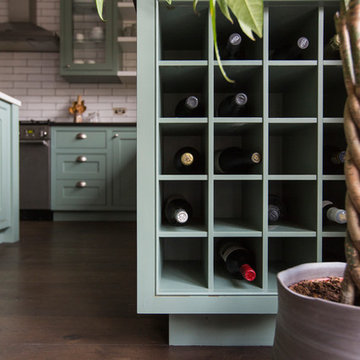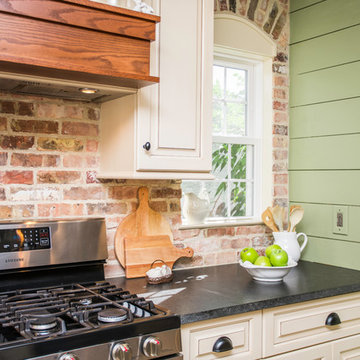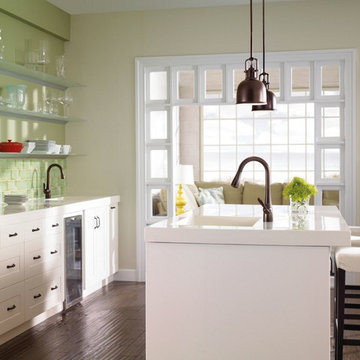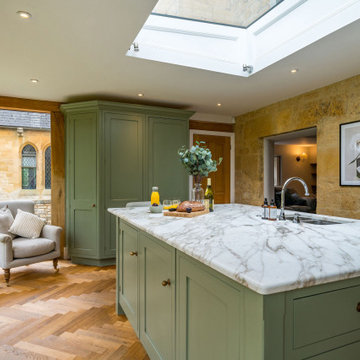1.030 Billeder af grønt køkken med mørkt parketgulv
Sorteret efter:
Budget
Sorter efter:Populær i dag
141 - 160 af 1.030 billeder
Item 1 ud af 3
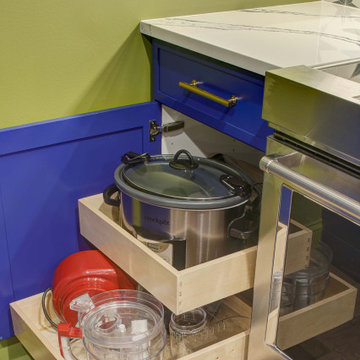
The in-law suite kitchen could only be in a small corner of the basement. The kitchen design started with the question: how small can this kitchen be? The compact layout was designed to provide generous counter space, comfortable walking clearances, and abundant storage. The bold colors and fun patterns anchored by the warmth of the dark wood flooring create a happy and invigorating space.
SQUARE FEET: 140
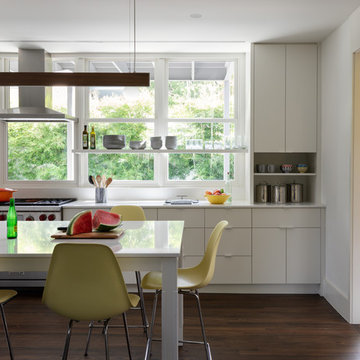
Kitchen windows open to porch and pool beyond. Island sized to seat six.
Photo by Whit Preston
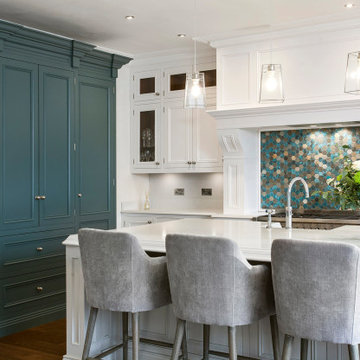
This bespoke scheme, designed for an extended family home, has transformed how the owners live in and use the space. The bespoke cabinetry based on the Knightsbridge collection with walnut internals has been handpainted in Farrow & Ball Inchyra Blue, Wevet (mantel and wall cabinets) and Cornforth White (island). A double larder with walnut internals stands in the central section of the tall Inchyra Blue cabinetry, fitted with sockets for the coffee machine and other small appliances, allowing it to be used as a handy breakfast prep station. A custom-crafted mantel completes the elegant look.
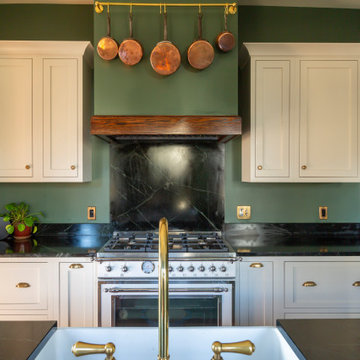
Black Soapstone Backsplash with Mossry Green Hood and a cherry hood band. Antique brass outlet covers and hardware pair nicely with the faucet and decor picked out

Située en région parisienne, Du ciel et du bois est le projet d’une maison éco-durable de 340 m² en ossature bois pour une famille.
Elle se présente comme une architecture contemporaine, avec des volumes simples qui s’intègrent dans l’environnement sans rechercher un mimétisme.
La peau des façades est rythmée par la pose du bardage, une stratégie pour enquêter la relation entre intérieur et extérieur, plein et vide, lumière et ombre.
-
Photo: © David Boureau

Photo Credit: Damien Hendley
Larger north facing windows can bring much needed light into darker rooms. Mixed materials were used to keep the space feeling warm, while providing a generous amount of light coloured horizontal finishes to allow light to bounce through the space. A key to filling a space with light that does not glare is to have light coming into the room from different walls.
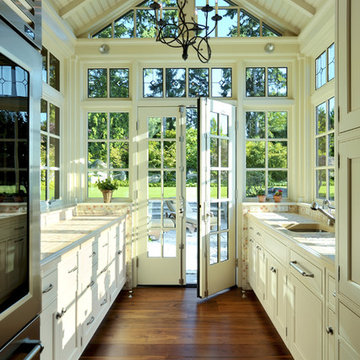
A small kitchenette and pantry space off the main kitchen is suffused in bright light, with ample storage and functional workspace for caterers.
Mike Jensen Photography
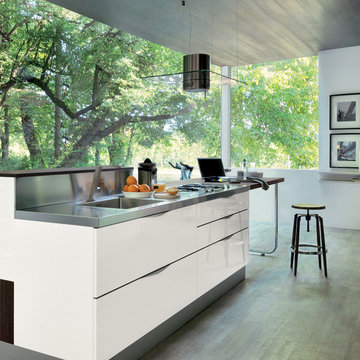
Beyond the cutting edge.
Wood as the hallmark trait of a range that walks the cutting edge of design without sacrificing spontaneity. Dedicated to the more demanding, who seek the combination of wood finishes with matte and gloss lacquers.
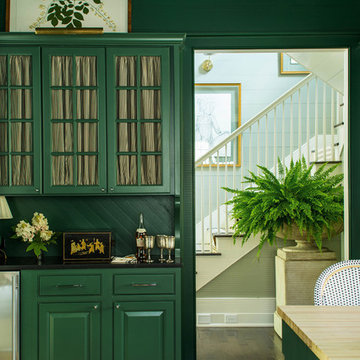
Pantry Pullout installed on both sides of the refrigerator to hold all dry foods.
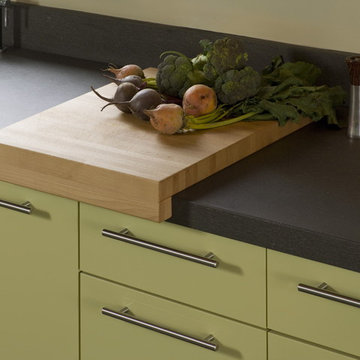
Detail at Kitchen Counter.
Photography by Sharon Risedorph;
In Collaboration with designer and client Stacy Eisenmann.
For questions on this project please contact Stacy at Eisenmann Architecture. (www.eisenmannarchitecture.com)
1.030 Billeder af grønt køkken med mørkt parketgulv
8
