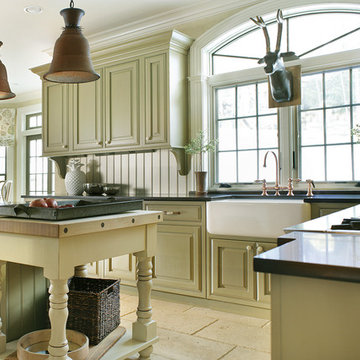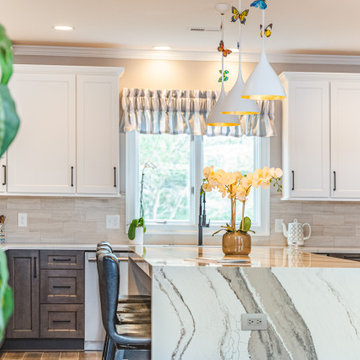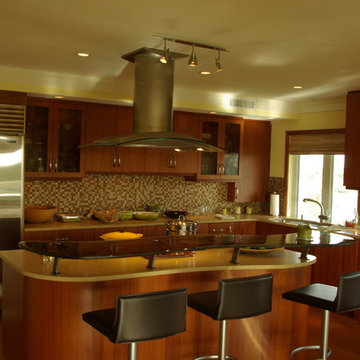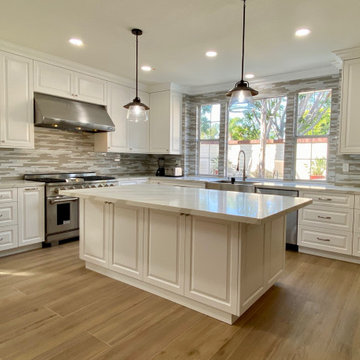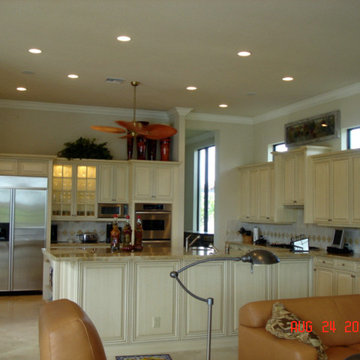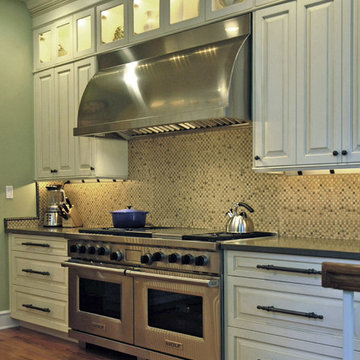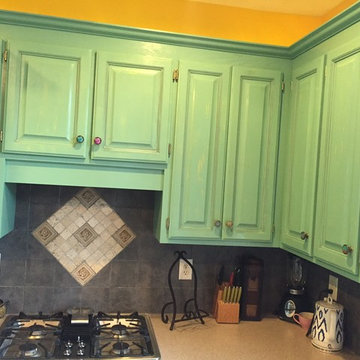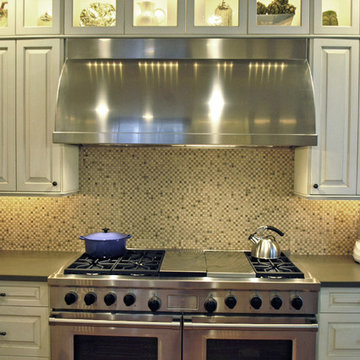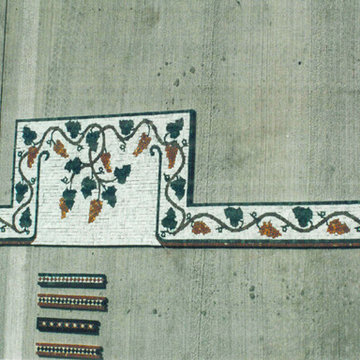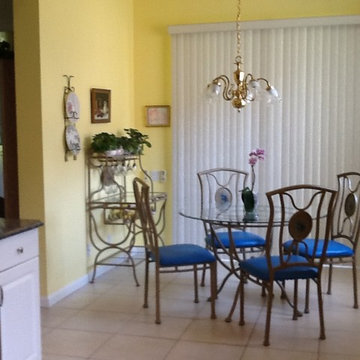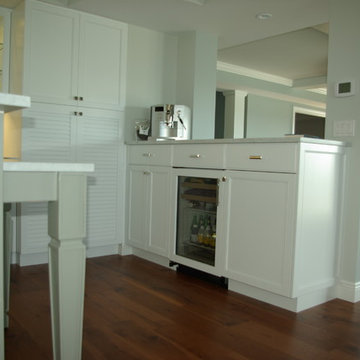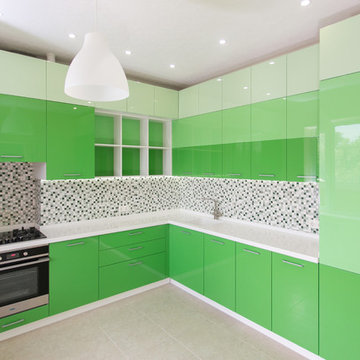419 Billeder af grønt køkken med stænkplade med mosaikfliser
Sorteret efter:
Budget
Sorter efter:Populær i dag
181 - 200 af 419 billeder
Item 1 ud af 3
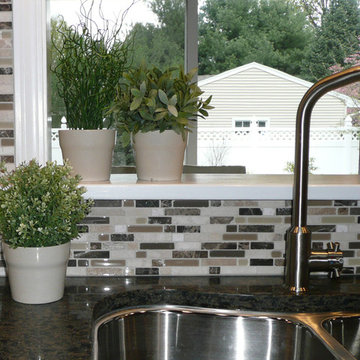
Small changes with a big "wow" factor updated the function and beauty of the kitchen. Mosaic tile backsplash complements the quartz brown and black countertop, stainless steel double bowl under mount sink, and brushed nickel faucet. Be sure to see the before photo.
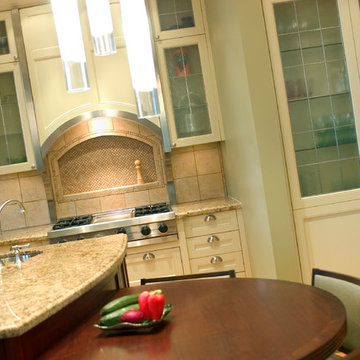
Custom cabinets surround the large gas range featuring a concealed hood fan and stainless steel bracket details. The curved central island incorporates a round eating table for access by young children.
Photo credit:Artistic Impressions Photography
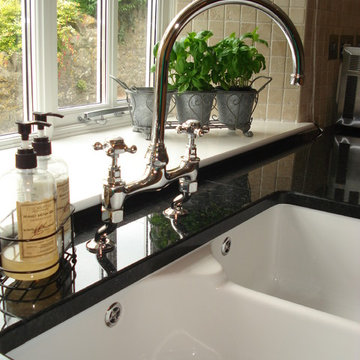
Country cottage kitchen in natural character oak with Angola Black polished granite worktops and natural wall and floor tiles. Originally a dark cramped kitchen with low ceilings typical of a cottage. Natural light was introduced by removing a dividing wall and adding a steel. The kitchen now boasts an island, integrated appliances and range cooker. A window seat with concealed storage below provides a handy seat. An ideal perch for sitting and putting one's boots on ready for a walk in the woods.
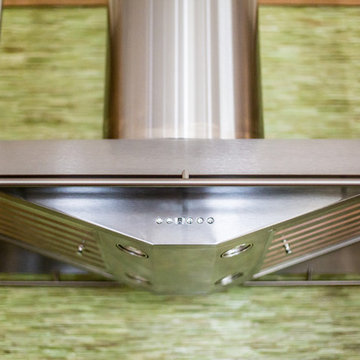
G.E. Monogram 48" Range ZDP486NRPSS
G.E. Monogram 48" Side by Side Built-In Refrigerator ZISS480DXSS
Zephyr Trapeze Hood CTPE48BSX
G.E Monogram Dishwashers ZDT870SFSS/ZDT800SSFSS
Electrolux Front Load Washer/Dryer - Model no longer available
Cabinets: Rod Heiss, Cutting Edge Design- Salt Lake City, Utah
Designer: Stephanie Lake- Bountiful, Utah
Contractor: J. Budge Construction- Herriman, Utah
Flooring is Timeline Light
Photography Credit: Lindsay Salazar Photography
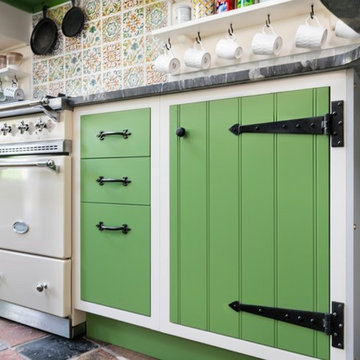
Individual Modern country style kitchen with tongue and groove doors, stainless steel belfast sink, hand forged hinges & handles, integrated dishwasher, two integrated fridge freezers, bespoke beech chopping boards and a dog bed area.
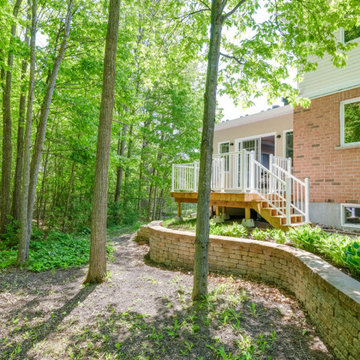
The renovation of the project included a main floor renovation which included a brand-new kitchen and a sunroom addition. This renovation revised the space in the kitchen area by removing a load-bearing wall and relocating the mechanical and electrical systems inside. This freed up space and allowed for a more open design in the kitchen area.
The client had several requests for this project, including large windows to allow maximum natural light. This idea was further added upon by adding sun tunnels in the roof for even more light. The sunroom also features a custom deck on the back of the house with aluminum handrails. The addition to the house was to have its own air conditioning system with custom ceiling tray detailing with crown moulding. This also served to hide the attic hatch with millwork finish. Besides, the sunroom space was designed as both a living room and extra dining space. During the pandemic, it also served as an office and home work hub for their children.
What makes this project appealing is the enhanced natural light being brought into the spaces through large windows and sun tunnels. Other enhancements include a large-scale hexagonal mosaic in marble-looking material to add texture to the wall, as well as the use of accent panels to extend custom hood cabinets to the ceiling. Next, the island in the kitchen can seat 4 comfortably enhancing the usefulness of the space. The colours chosen for the kitchen include off white slab doors and deep rich wood accents and island. The hardware is brushed nickel as well as the light fixture, all to match the plumbing fixtures. Around the walls in the sunroom is custom wainscotting using millwork and casing.
Special work was done on the ceiling, by concealing the beams with bulkheads and then angling them to match the existing bulkheads in the kitchen and original dining room. Besides, a custom appliance garage corner cabinet sits on the countertop which offers convenience and efficiency. The size of the island was maximized to get the most storage space out of it, including a pull-out spice rack and a space for a wine fridge. The unique transition between tile and hardwood was done out of necessity, as the sitting stools had to sit on only one medium. Plus, it is a unique way to transition from two different flooring materials!
The unique challenges of this project include the wood to tile interface. This was required for the sitting stools to rest on only one medium. This design feature turned out to be an attractive solution to the design problem. This solution was also used at the patio door entrance. The plumbing in this project was challenging since it connected to an existing reverse osmosis system. There was a large beam in the kitchen ceiling which interfered with lighting placement. Additionally, picking a complimentary wood colour which would go with the existing flooring was challenging. The overall design of the addition took extra time to make the space well-used as the lot itself was an irregular shape.
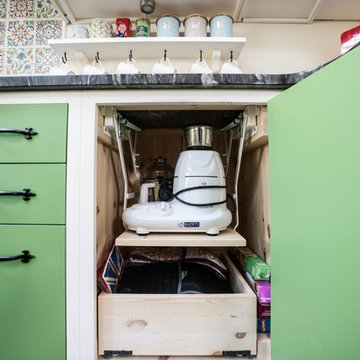
Individual Modern country style kitchen with tongue and groove doors, stainless steel belfast sink, hand forged hinges & handles, integrated dishwasher, two integrated fridge freezers, bespoke beech chopping boards and a dog bed area.
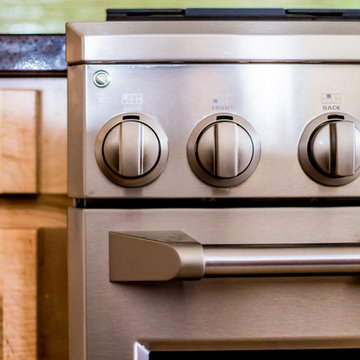
G.E. Monogram 48" Range ZDP486NRPSS
G.E. Monogram 48" Side by Side Built-In Refrigerator ZISS480DXSS
Zephyr Trapeze Hood CTPE48BSX
G.E Monogram Dishwashers ZDT870SFSS/ZDT800SSFSS
Electrolux Front Load Washer/Dryer - Model no longer available
Cabinets: Rod Heiss, Cutting Edge Design- Salt Lake City, Utah
Designer: Stephanie Lake- Bountiful, Utah
Contractor: J. Budge Construction- Herriman, Utah
Flooring is Timeline Light
Photography Credit: Lindsay Salazar Photography
419 Billeder af grønt køkken med stænkplade med mosaikfliser
10
