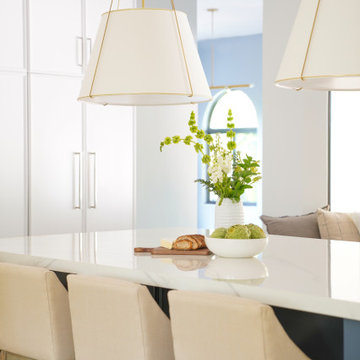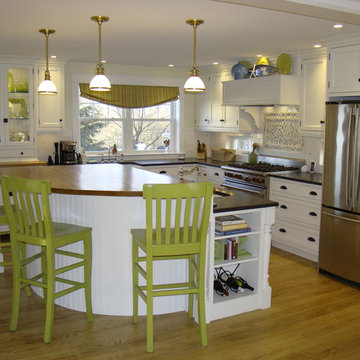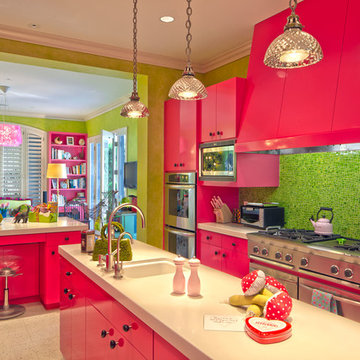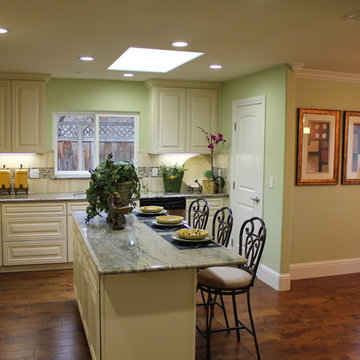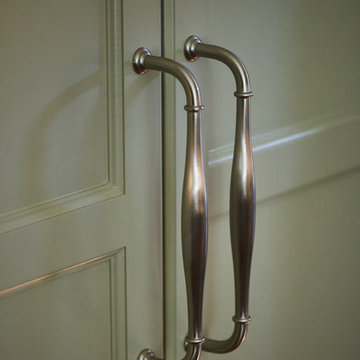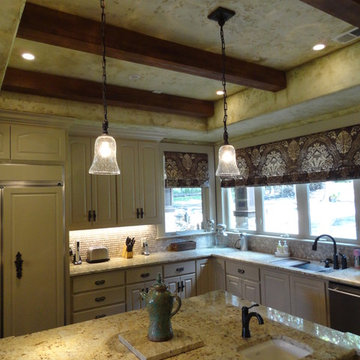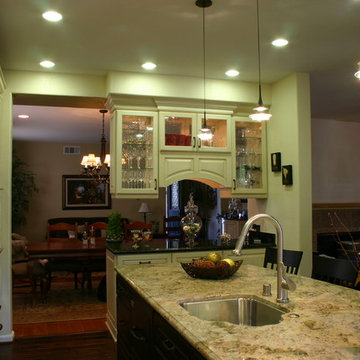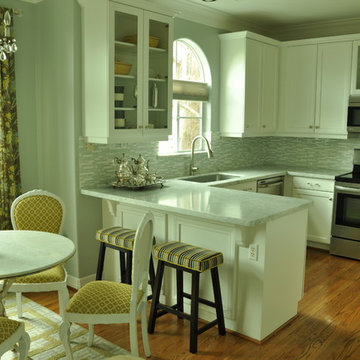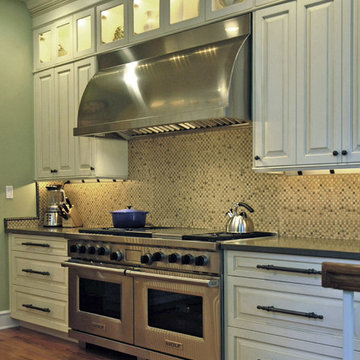418 Billeder af grønt køkken med stænkplade med mosaikfliser
Sorteret efter:
Budget
Sorter efter:Populær i dag
81 - 100 af 418 billeder
Item 1 ud af 3
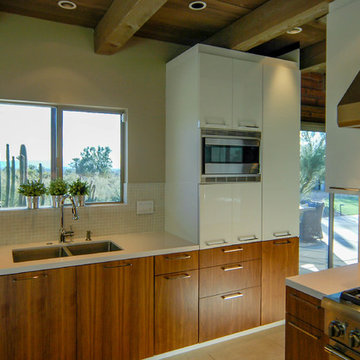
The sink is located by the window giving the homeowner a view of downtown Phoenix. We built pullout pantry units on the end of the kitchen for both the lower and upper. There is a hidden coffee area underneath the microwave in this tall cabinet. Photos by: Karl Baumgart- Design by Lindsey Schultz Design, Cabinetry by An Original, Inc.

New 3-bedroom 2.5 bathroom house, with 3-car garage. 2,635 sf (gross, plus garage and unfinished basement).
All photos by 12/12 Architects & Kmiecik Photography.
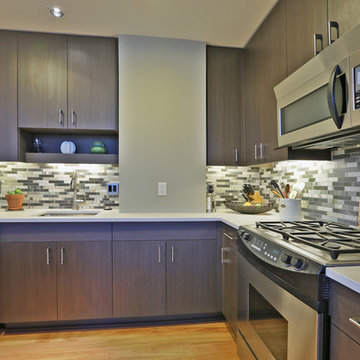
This modern high rise full remodel project was done by our Principal Designer, Lori Brock. The scope was extensive and includes kitchen & bath, living room, bedrooms, common living spaces and more. Notable features include a refaced kitchen, island seating, high pressure laminate flat panel cabinet doors, refinished oak flooring, and more.
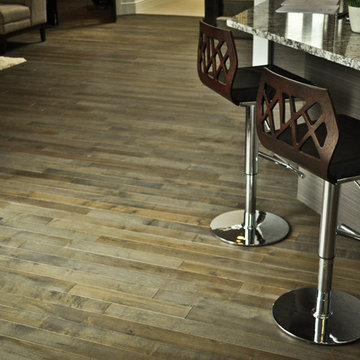
This showhome in Saskatoon features and oiled maple hardwood. This is an excellent choice when using hardwood in high traffic households. The wear and tear that naturally occurs blends into the wood creating natural character.
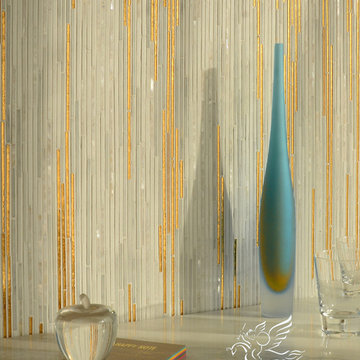
Zebrano, a hand cut mosaic shown in 24K Gold Glass, Shell, Thassos and Afyon White, is part of the Aurora™ Collection by Sara Baldwin for New Ravenna.
Copyright New Ravenna ®
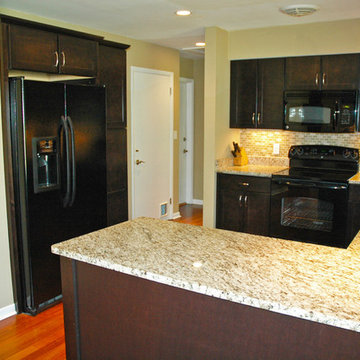
This home located in Thiensville, Wisconsin was an original 1950's ranch with three bedrooms and one and one half baths. The remodel consisted of all new finishes throughout with a new kitchen matching the existing kitchen layout. The main bath was completely remodeled with new fixtures and finishes using the existing cabinetry. The original half bath was converted into a full bath by using an adjoining closet for more space. The new bathroom consists of new custom shower, fixtures and cabinets. This project is a good example of how to fix up an outdated house with a low budget.
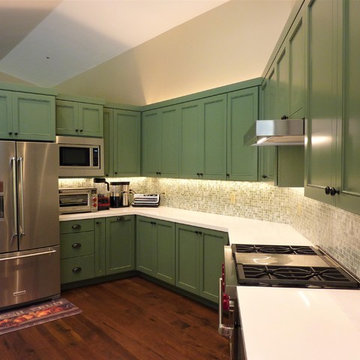
This gem shows how stunning a custom paint color can be! With gorgeous garden views, we wanted to reflect the outdoors in the kitchen, and the homeowners loved green, so we chose Benjamin Moore Cushing Green for the perimeter cabinets, which tie in beautifully to the natural stone slab at the island, and pair perfectly with the Lunada Bay mosaic tile backsplash. Tons of natural light, vaulted ceilings with skylights, and an open layout make for a delightful place to cook!

This project is best described in one word: Fun – Oh wait, and bold! This homes mid-century modern construction style was inspiration that married nicely to our clients request to also have a home with a glamorous and lux vibe. We have a long history of working together and the couple was very open to concepts but she had one request: she loved blue, in any and all forms, and wanted it to be used liberally throughout the house. This new-to-them home was an original 1966 ranch in the Calvert area of Lincoln, Nebraska and was begging for a new and more open floor plan to accommodate large family gatherings. The house had been so loved at one time but was tired and showing her age and an allover change in lighting, flooring, moldings as well as development of a new and more open floor plan, lighting and furniture and space planning were on our agenda. This album is a progression room to room of the house and the changes we made. We hope you enjoy it! This was such a fun and rewarding project and In the end, our Musician husband and glamorous wife had their forever dream home nestled in the heart of the city.
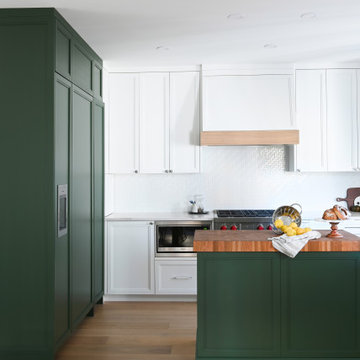
A palette of neutral woods, dark green and white cabinets were chosen for this design. A marble-look quartz counter and an apron front sink were chosen for its timeless beauty and durability. A custom butcher block island designed to give a nod to its original kitchen counterpart.
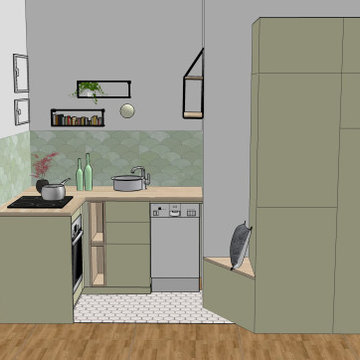
Façades de meubles en vert d'eau, du carrelage écaille en crédence, un sol en PVC imitation ancien parquet, un carrelage en forme hexagonal
418 Billeder af grønt køkken med stænkplade med mosaikfliser
5
