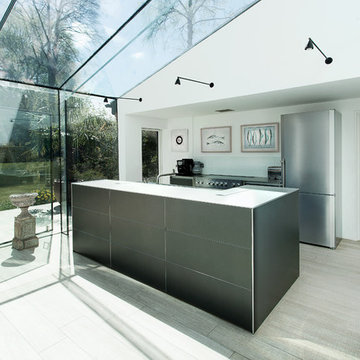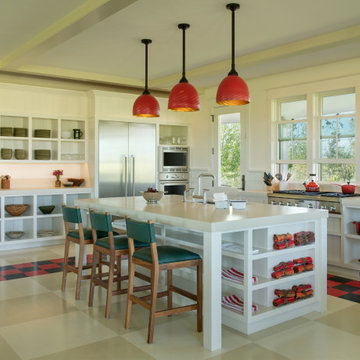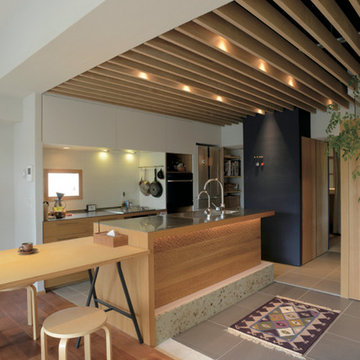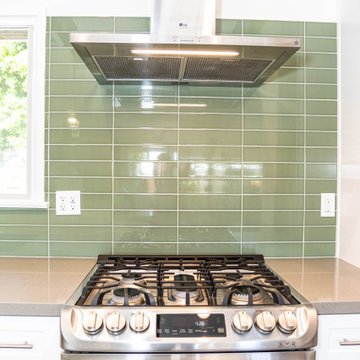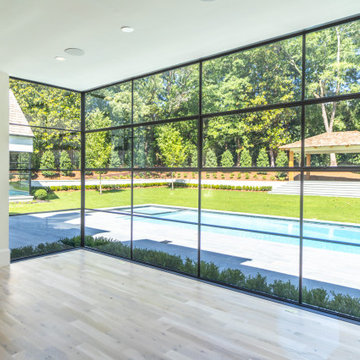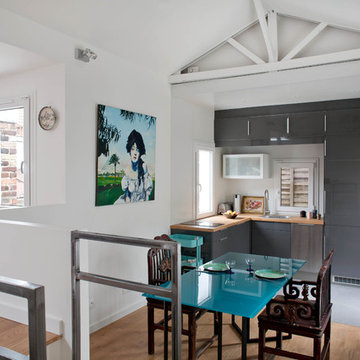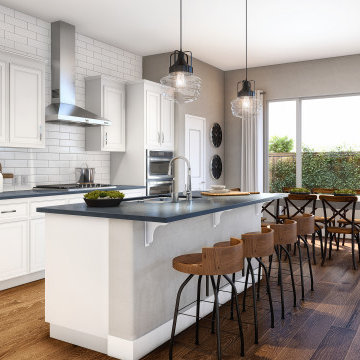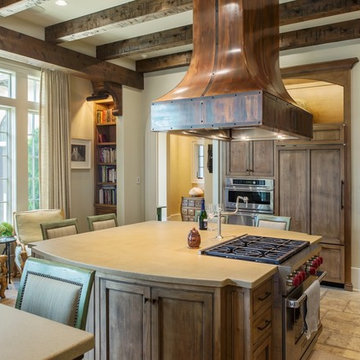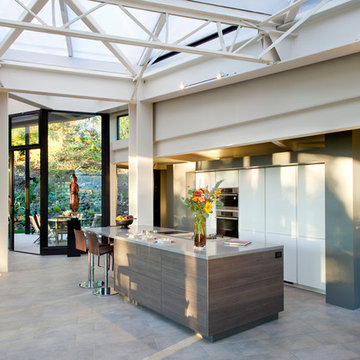425 Billeder af grønt køkken
Sorteret efter:
Budget
Sorter efter:Populær i dag
161 - 180 af 425 billeder
Item 1 ud af 3
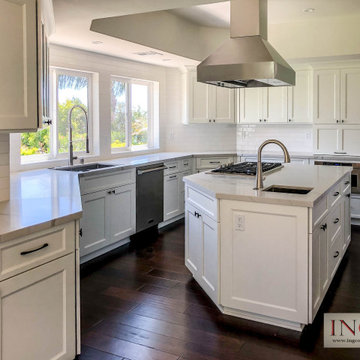
Malibu, CA - Complete Kitchen remodel
This beautiful Kitchen remodel is just a small part of the larger home project. With stunning dark, hard wood floors, white recessed cabinets, white subway styled backsplash, stainless steel appliances and oven hood and plenty of counter space for use, this kitchen has everything an experienced cook or baker could ask for.

How do you create a sense of dining? We created for the client the sense of dining through simple lines and a view based on the pool and planting, that complimented the interior space, the internal material palette, and the setting of dining, day or night?
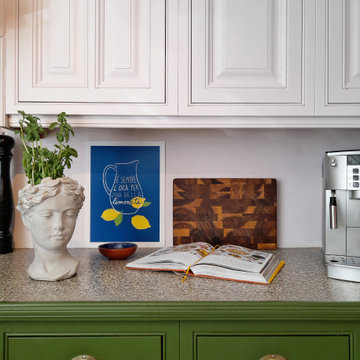
To update a country kitchen, keeping original units and worktops. Inspired by a favourite holiday destination, Italy, this kitchen has been transformed on a low budget, injecting colour, new lighting, accessories and up-cycling where possible to create a Mediterranean look. A fun, entertaining space with lots of bold colours and unique pieces.
I wanted to maximise the amount of light as the room was originally dark with black beams and beige walls. Some units have been removed to install new lighting.
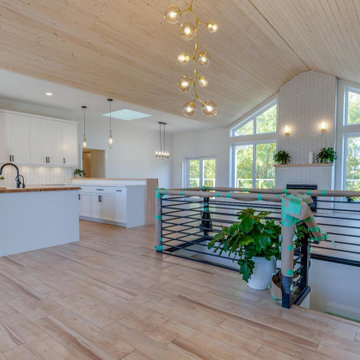
This open floor plan design leads your eye straight back to the floor to ceiling windows and fireplace finished in white brick and a natural wood mantel. The sliding glass doors in the dining room lead right onto their full width back deck. Plenty of natural light through large windows and a skylight. Large kitchen equipped with an eat up counter that has a waterfall wood countertop, an island with a farmhouse sink and butcherblock countertop, and a butler pantry off the fridge.
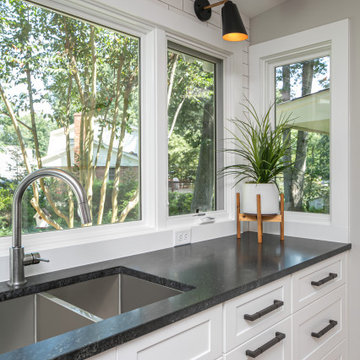
Modern farmhouse kitchen with tons of natural light and a great open concept.

This open concept kitchen combined an existing kitchen and dining room to create an open plan kitchen to fit this large family's needs. Removing the dividing wall and adding a live edge bar top allows the entire group to cook and dine together.
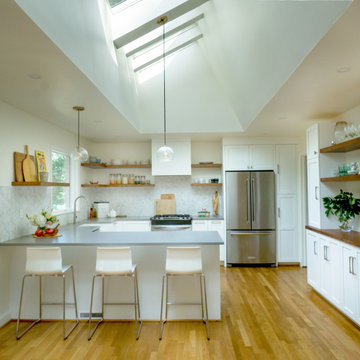
This kitchen and dining room renovation was designed to combine the previously separated rooms and further unify the spaces by adding an 18’ wide skylight shaft. The skylights bring in natural light and views that establish the kitchen as the new center of the home.
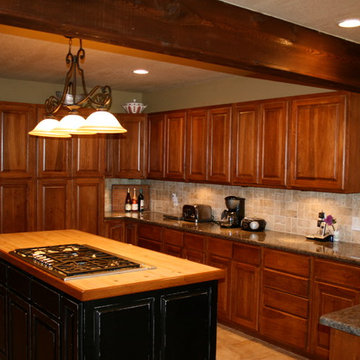
The kitchen features a custom wood island with a large cooktop and ample storage in the custom pecan cabinets.
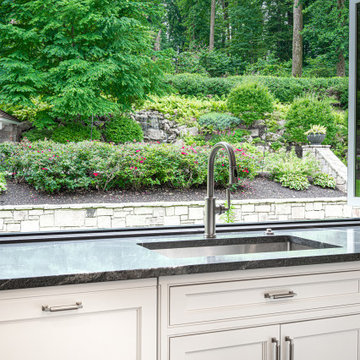
In this beautiful French Manor style home, we renovated the kitchen and butler’s pantry and created an office space and wet bar in a hallway. The black granite countertops and white cabinets are beautifully offset by black and gray mosaic backsplash behind the range and gold pendant lighting over the island. The huge window opens like an accordion, sliding completely open to the back garden. An arched doorway leads to an office and wet bar hallway, topped with a barrel ceiling and recessed lighting.
Rudloff Custom Builders has won Best of Houzz for Customer Service in 2014, 2015 2016, 2017, 2019, and 2020. We also were voted Best of Design in 2016, 2017, 2018, 2019 and 2020, which only 2% of professionals receive. Rudloff Custom Builders has been featured on Houzz in their Kitchen of the Week, What to Know About Using Reclaimed Wood in the Kitchen as well as included in their Bathroom WorkBook article. We are a full service, certified remodeling company that covers all of the Philadelphia suburban area. This business, like most others, developed from a friendship of young entrepreneurs who wanted to make a difference in their clients’ lives, one household at a time. This relationship between partners is much more than a friendship. Edward and Stephen Rudloff are brothers who have renovated and built custom homes together paying close attention to detail. They are carpenters by trade and understand concept and execution. Rudloff Custom Builders will provide services for you with the highest level of professionalism, quality, detail, punctuality and craftsmanship, every step of the way along our journey together.
Specializing in residential construction allows us to connect with our clients early in the design phase to ensure that every detail is captured as you imagined. One stop shopping is essentially what you will receive with Rudloff Custom Builders from design of your project to the construction of your dreams, executed by on-site project managers and skilled craftsmen. Our concept: envision our client’s ideas and make them a reality. Our mission: CREATING LIFETIME RELATIONSHIPS BUILT ON TRUST AND INTEGRITY.
Photo credit: Damian Hoffman
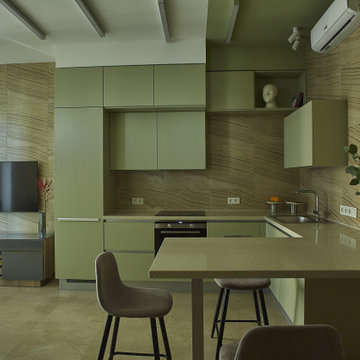
Дизайнерская кухня для небольшой компактной студии в г.Москва.
Несмотря на небольшую площадь, дизайнерам MOSSMAN удалось создать проект функциональной, практичной и красивой кухни. В первую очередь, внимание привлекает выбранный цвет кухонного гарнитура. Именно цвет и задает настроение всему проекту. Цвет и шелковисто-матовая поверхность фасадов придают свежесть и визуально расширяют пространство, что несомненно порадует хозяев. Но кухонный гарнитур в первую очередь должен быть функциональным и комфортным, т.к. именно в этой зоне заказчики будут наслаждаться утренним кофе или готовить праздничный ужин. Поэтому здесь спроектировано все согласно эргономике движений и принципам правилього хранения.
Кухня - это часть всего интерьера и она должна гармонично вписаться в общее настроение дизайна и совпасть с характером своих хозяев.
425 Billeder af grønt køkken
9
