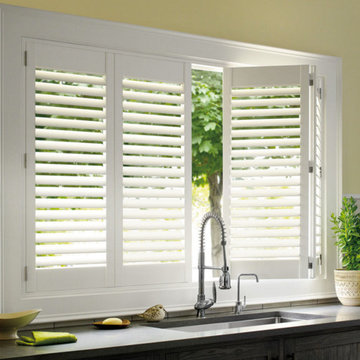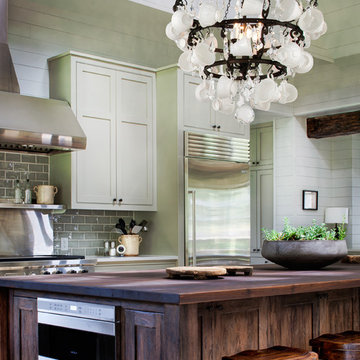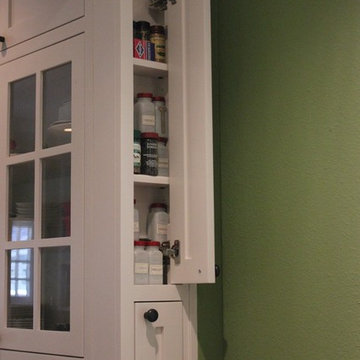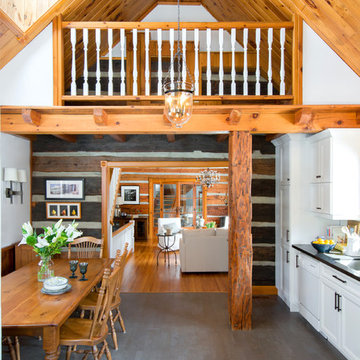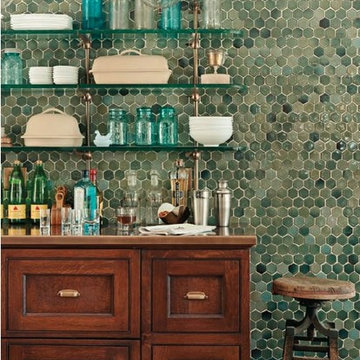33.233 Billeder af grønt, sort/hvidt køkken
Sorteret efter:
Budget
Sorter efter:Populær i dag
141 - 160 af 33.233 billeder
Item 1 ud af 3
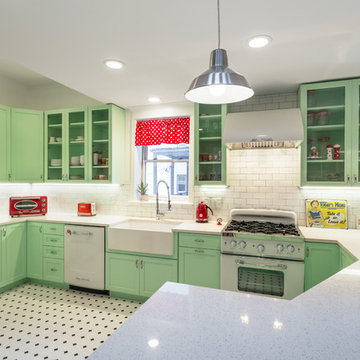
A retro 1950’s kitchen featuring green custom colored cabinets with glass door mounts, under cabinet lighting, pullout drawers, and Lazy Susans. To contrast with the green we added in red window treatments, a toaster oven, and other small red polka dot accessories. A few final touches we made include a retro fridge, retro oven, retro dishwasher, an apron sink, light quartz countertops, a white subway tile backsplash, and retro tile flooring.
Home located in Humboldt Park Chicago. Designed by Chi Renovation & Design who also serve the Chicagoland area and it's surrounding suburbs, with an emphasis on the North Side and North Shore. You'll find their work from the Loop through Lincoln Park, Skokie, Evanston, Wilmette, and all of the way up to Lake Forest.
For more about Chi Renovation & Design, click here: https://www.chirenovation.com/
To learn more about this project, click here: https://www.chirenovation.com/portfolio/1950s-retro-humboldt-park-kitchen/
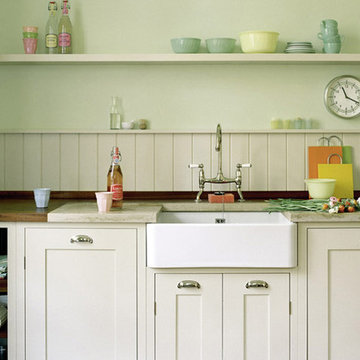
Küche: Shaker Küche No. 047
Ort: Raum Köln
Farbe: No. 2013 Match Stick
Beschläge: Messingguß, vernickelt und poliert
Worktop-Holzart: Camballa, geölt
Worktop-Stein: Jura Steinlagen, geschliffen, geölt
Baujahr: 2002
Grundfläche: ca. 24 m²
Besonderheiten: Altbauwohnung
Dass die Küche von allen Räumen der fröhlichste ist, muss sicher niemandem erklärt werden. Erst recht nicht den Eigentümern dieser Altbauküche. Die Kölner sind mit ihrer Woodworker-Küche schon seit dreizehn Jahren überglücklich. Weil geölter Limestone (Marmor) aus dem Jura, Teak aus Afrika, Keramik, Armaturen aus England und Messingguss aus dem Pott so wunderbar harmonisch miteinander rumklüngeln. Weil die jecke Abtropfschräge eine super Idee von Woodworker war. Weil man immer tagtäglich über den Stauraum staunt. Herrlich! So bleibt nämlich viel Platz für luftige Inszenierung poppiger Pastellpötte und anderer Glücksfunde aus The Barn. Dort finden Sie auch Accessoires zur Heranführung der lieben Kleinen an leichte Küchenarbeiten wie Kuchenteig-Naschen oder Plätzchen ausstechen: Einen stabilen Tritt aus hochwertigen Hölzern.
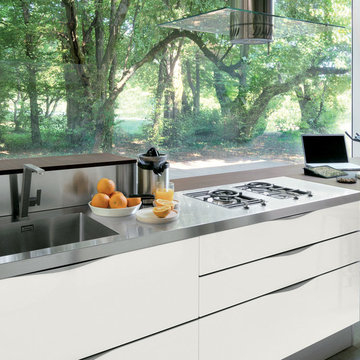
Beyond the cutting edge.
Wood as the hallmark trait of a range that walks the cutting edge of design without sacrificing spontaneity. Dedicated to the more demanding, who seek the combination of wood finishes with matte and gloss lacquers.

Randall Perry Photography
Landscaping:
Mandy Springs Nursery
In ground pool:
The Pool Guys
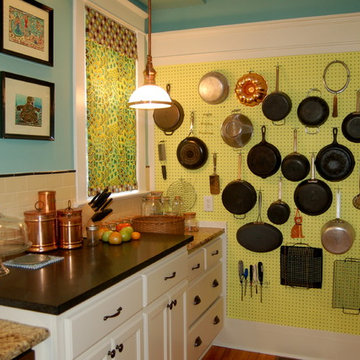
This area was the old pantry we took out to enlarge the size of the kitchen. The big question here was could I live with exposed pots and pans. Turns out it was a good thing I decided I could! I love old homes but space in the kitchen and bath are definitely lacking. This peg board solution inspired by Julia Child's kitchen was a perfect solution. I love having everything at my finger tips. The higher "bridge" cabinet unit was build especially to unite the existing cabinets. Black honed granite on the counter matches the top of the peninsula and compliments the old existing granite.
Photos and design - Dodie Hall
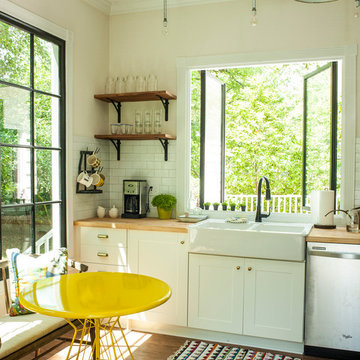
A renovation opens up the space in this Marietta, GA farmhouse kitchen. A mix of industrial, farmhouse chic, and modern open shelving bring this space to life. Accented with a classic white subway tile backsplash by Specialty Tile Products in 3x6's with a contrasting gray grout for a modern look and ease of use. Bringing the subway tile up the wall to meet the reclaimed heart pine shelving gives this kitchen a truly vintage 1920's industrial feel.
Kitchen of Lesley & Sam Graham
Styled by Annette Joseph
Contractor Mark Lewis of Lonestar Builders Inc
Architect Dan Olah of Olah Design Group
Tile from Specialty Tile Products
Photos courtesy of Deborah Whitlaw Llewellyn & Lesley W. Graham
http://www.hgtvremodels.com/interiors/dated-kitchen-goes-mod-farmhouse/index.html
http://www.lesleywgraham.com/2013/10/our-kitchen-on-hgtvremodelscom.html

Windows and door panels reaching for the 12 foot ceilings flood this kitchen with natural light. Custom stainless cabinetry with an integral sink and commercial style faucet carry out the industrial theme of the space.
Photo by Lincoln Barber
33.233 Billeder af grønt, sort/hvidt køkken
8
