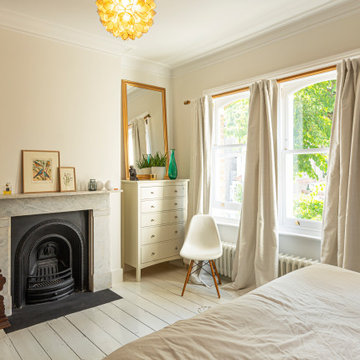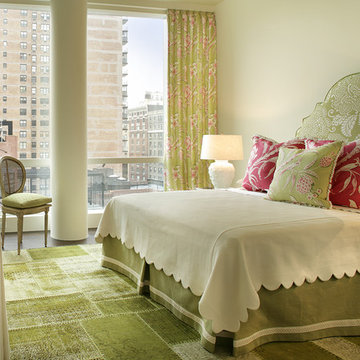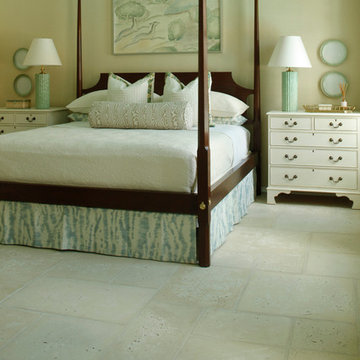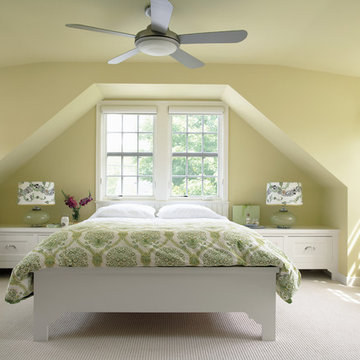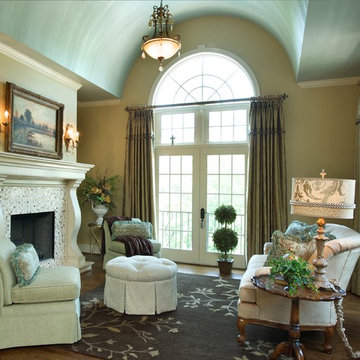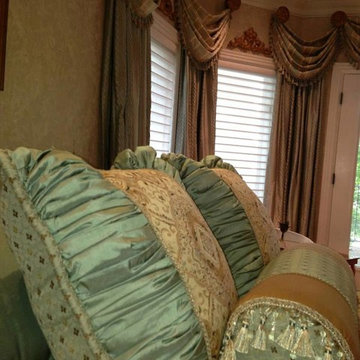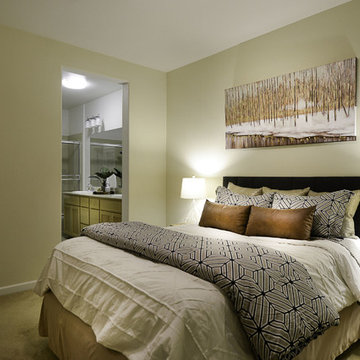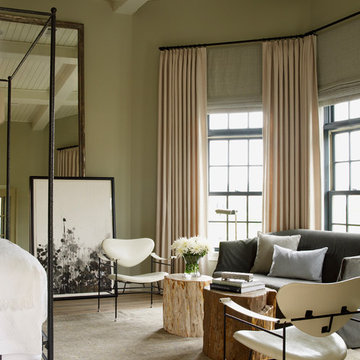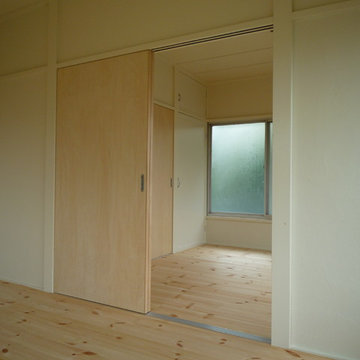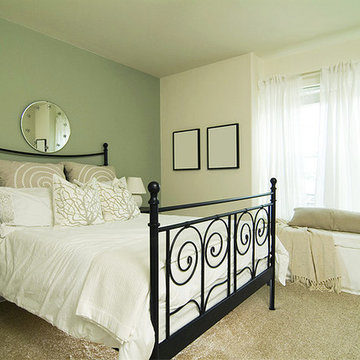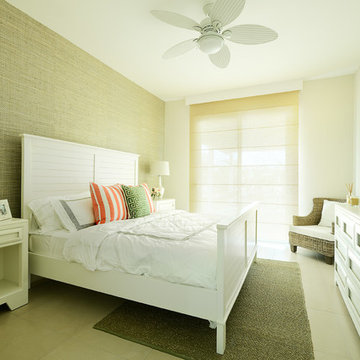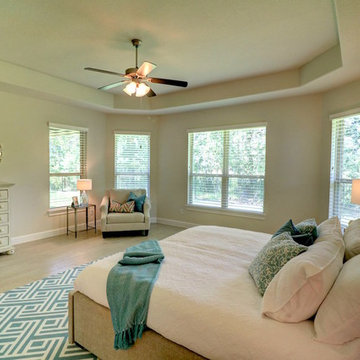1.004 Billeder af grønt soveværelse med beige vægge
Sorteret efter:
Budget
Sorter efter:Populær i dag
201 - 220 af 1.004 billeder
Item 1 ud af 3
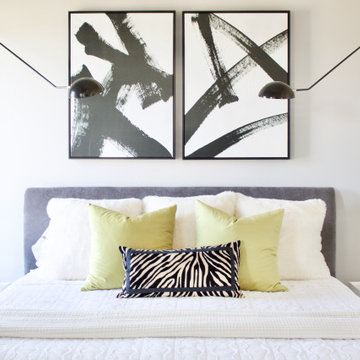
Shop My Design here: https://designbychristinaperry.com/boxwood-project-primary-bedroom/
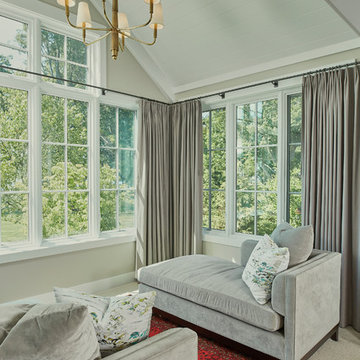
Let there be light. There will be in this sunny style designed to capture amazing views as well as every ray of sunlight throughout the day. Architectural accents of the past give this modern barn-inspired design a historical look and importance. Custom details enhance both the exterior and interior, giving this home real curb appeal. Decorative brackets and large windows surround the main entrance, welcoming friends and family to the handsome board and batten exterior, which also features a solid stone foundation, varying symmetrical roof lines with interesting pitches, trusses, and a charming cupola over the garage. Once inside, an open floor plan provides both elegance and ease. A central foyer leads into the 2,700-square-foot main floor and directly into a roomy 18 by 19-foot living room with a natural fireplace and soaring ceiling heights open to the second floor where abundant large windows bring the outdoors in. Beyond is an approximately 200 square foot screened porch that looks out over the verdant backyard. To the left is the dining room and open-plan family-style kitchen, which, at 16 by 14-feet, has space to accommodate both everyday family and special occasion gatherings. Abundant counter space, a central island and nearby pantry make it as convenient as it is attractive. Also on this side of the floor plan is the first-floor laundry and a roomy mudroom sure to help you keep your family organized. The plan’s right side includes more private spaces, including a large 12 by 17-foot master bedroom suite with natural fireplace, master bath, sitting area and walk-in closet, and private study/office with a large file room. The 1,100-square foot second level includes two spacious family bedrooms and a cozy 10 by 18-foot loft/sitting area. More fun awaits in the 1,600-square-foot lower level, with an 8 by 12-foot exercise room, a hearth room with fireplace, a billiards and refreshment space and a large home theater.
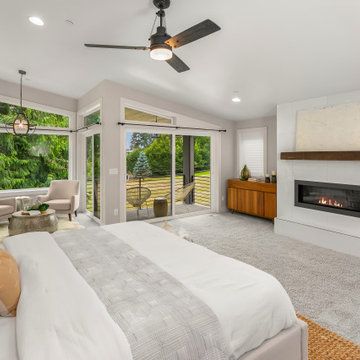
A relaxing master bedroom with a seating area and private balcony.
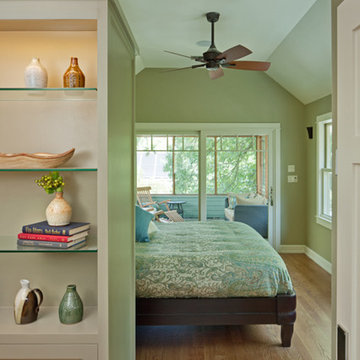
Upper level Master Bedroom, with screened porch beyond.
Shelves partially screen bed from view, and have an in-room vanity on opposite side.
Photographer: Patrick Wong, Atelier Wong
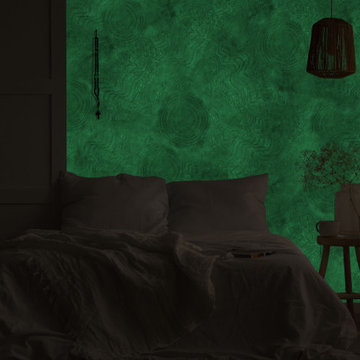
glow in the dark wall in bedroom with crop circles decorations.
Glow in the dark pant can be applied in any room and any projects.
Experience Italian Artistry
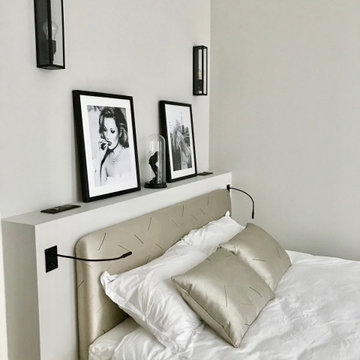
Une chambre tournée vers la lumière, face aux fenêtres dans un espace exigü. La tête de lit sert à la fois de chevet et d'étagères. Des stores élégant évitent le vis-à-vis tout en permettant à la lumière de passer. Un espace bureau a été aménagé dans la chambre.
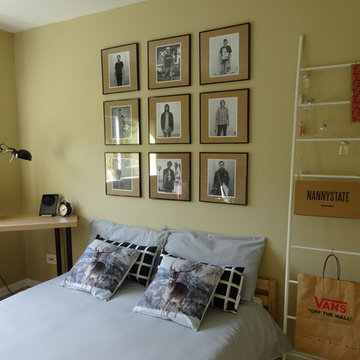
A bedroom designed for a young man in house school who wanted something a little more mature but reflected his love for skate boarding and his branded clothing. A gallery wall was created made up of images of skaters from around the world taken from a book I found. We wanted to use a warm but neutral colour that was 'beyond trend' so to see him through a good few years ahead but a colour that was grown up and sophisticated so I chose Pale Oak from Craig & Rose paints. Then added a Faux wood cladding wallpaper to the opposite wall to break up the colour and to add interest. Along with this a feature map wall sticker was added to give that nod to what you might find in a growing boys bedroom! A simple black roman blind was added to eliminate fuss and kept the window looking neat and tidy with clean lines. The pendant choice was a simple black cage shade which throws out great shadows when the lights are on and night draws in. The soft light from the string lights sources form Home Sense add a warmness to the room for the dark and colder nights.
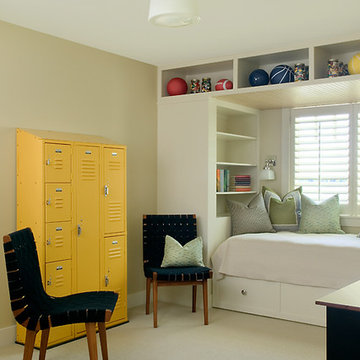
Packed with cottage attributes, Sunset View features an open floor plan without sacrificing intimate spaces. Detailed design elements and updated amenities add both warmth and character to this multi-seasonal, multi-level Shingle-style-inspired home. Columns, beams, half-walls and built-ins throughout add a sense of Old World craftsmanship. Opening to the kitchen and a double-sided fireplace, the dining room features a lounge area and a curved booth that seats up to eight at a time. When space is needed for a larger crowd, furniture in the sitting area can be traded for an expanded table and more chairs. On the other side of the fireplace, expansive lake views are the highlight of the hearth room, which features drop down steps for even more beautiful vistas. An unusual stair tower connects the home’s five levels. While spacious, each room was designed for maximum living in minimum space.
1.004 Billeder af grønt soveværelse med beige vægge
11
