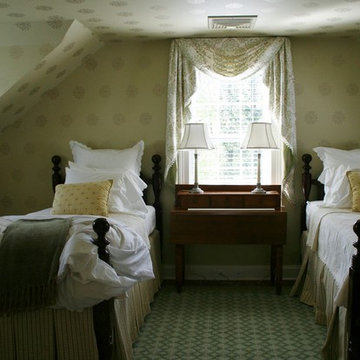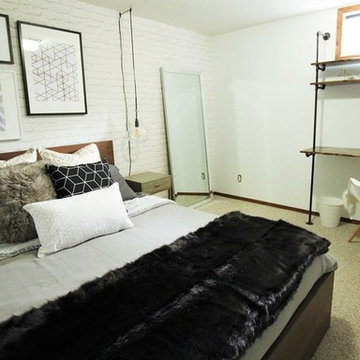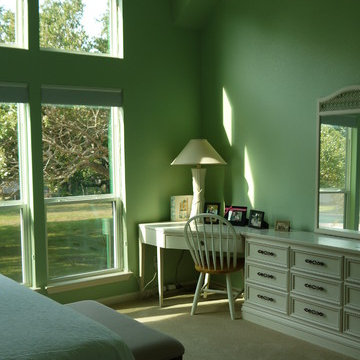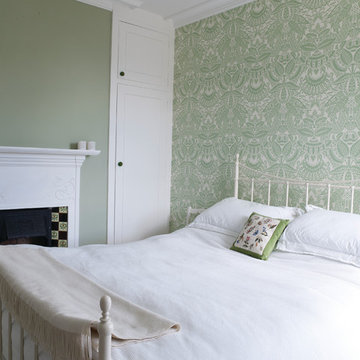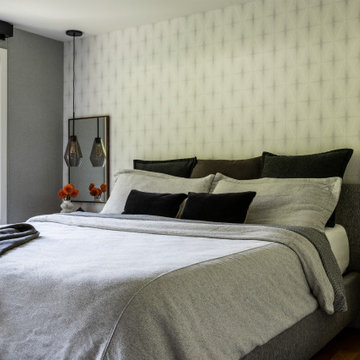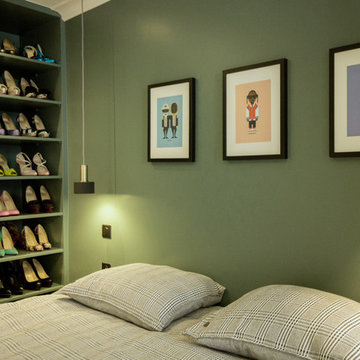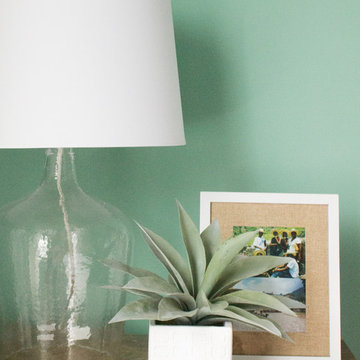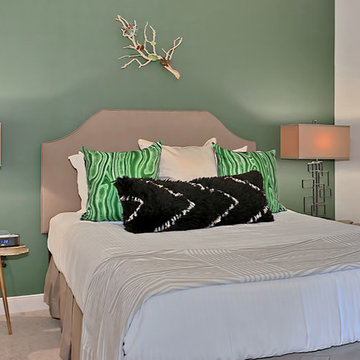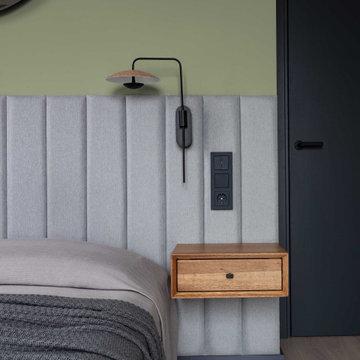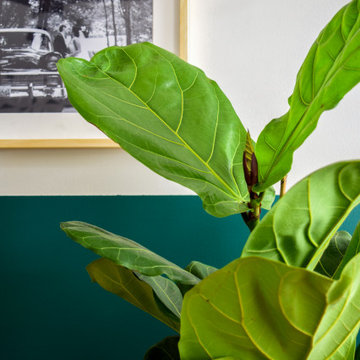1.296 Billeder af grønt soveværelse
Sorteret efter:
Budget
Sorter efter:Populær i dag
201 - 220 af 1.296 billeder
Item 1 ud af 3
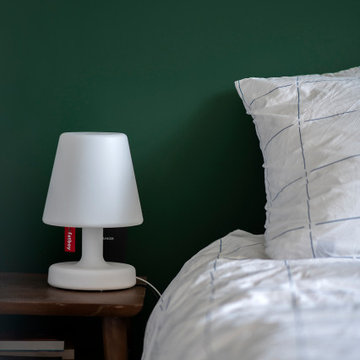
Agrandir l’espace et préparer une future chambre d’enfant
Nous avons exécuté le projet Commandeur pour des clients trentenaires. Il s’agissait de leur premier achat immobilier, un joli appartement dans le Nord de Paris.
L’objet de cette rénovation partielle visait à réaménager la cuisine, repenser l’espace entre la salle de bain, la chambre et le salon. Nous avons ainsi pu, à travers l’implantation d’un mur entre la chambre et le salon, créer une future chambre d’enfant.
Coup de coeur spécial pour la cuisine Ikea. Elle a été customisée par nos architectes via Superfront. Superfront propose des matériaux chics et luxueux, made in Suède; de quoi passer sa cuisine Ikea au niveau supérieur !
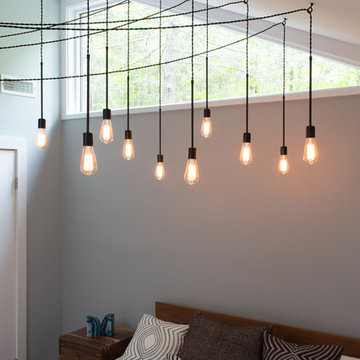
Custom designed and fabricated light fixture by Elizabeth Strianese Interiors, LLC.
Photography by Meredith Heuer.
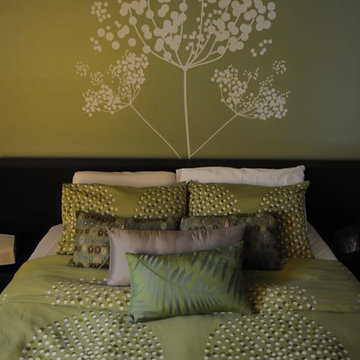
Beautiful serene bedroom. Wall decal, Low platform bed, contemporary accessories, rug.
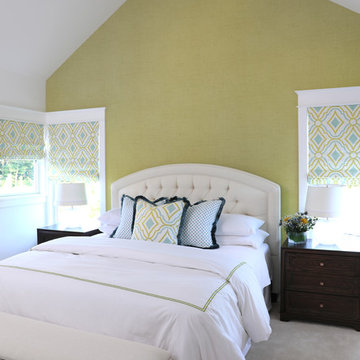
Photographer- Katrina Wittkamp/
Architect- Visbeen Architects/
Builder- Homes By True North/
Interior Designer- L Rose Interior Design
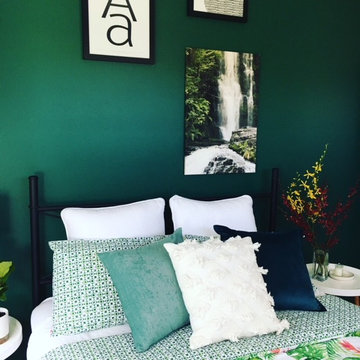
Previously a generic builders standard off white room in a new build - now has character and depth
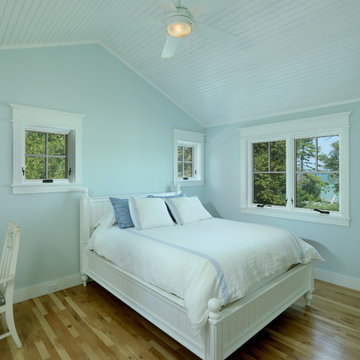
Builder: Boone Construction
Photographer: M-Buck Studio
This lakefront farmhouse skillfully fits four bedrooms and three and a half bathrooms in this carefully planned open plan. The symmetrical front façade sets the tone by contrasting the earthy textures of shake and stone with a collection of crisp white trim that run throughout the home. Wrapping around the rear of this cottage is an expansive covered porch designed for entertaining and enjoying shaded Summer breezes. A pair of sliding doors allow the interior entertaining spaces to open up on the covered porch for a seamless indoor to outdoor transition.
The openness of this compact plan still manages to provide plenty of storage in the form of a separate butlers pantry off from the kitchen, and a lakeside mudroom. The living room is centrally located and connects the master quite to the home’s common spaces. The master suite is given spectacular vistas on three sides with direct access to the rear patio and features two separate closets and a private spa style bath to create a luxurious master suite. Upstairs, you will find three additional bedrooms, one of which a private bath. The other two bedrooms share a bath that thoughtfully provides privacy between the shower and vanity.
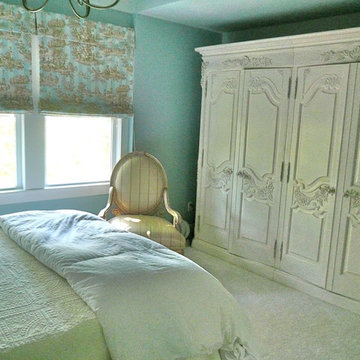
Originally the owner had tried various tones of grey on the wall before calling us in for help. One of her favorite hotel rooms in her business travel had been painted grey. However, this room faced only north light, never got sun, and I assured her that she would be taking massive doses of antidepressant in no time. We had to create some joy in the room not provided by sunlight. In the floor plan, our concept included a wall unit to house a tv as well as extra drawers for clothing. This antique French armoire was found at an auction; it came apart into about 20 pieces, and so was easily carried up her narrow stairwell to reconfigure in her bedroom. We custom painted it in an ivory tone. The windows faced onto a school yard, and needed to be able to completely extend for privacy. Drapery would have been too heavy for this small townhouse bedroom. The matelasse cover on the bed is an ivory tone and texture similar to the armoire.
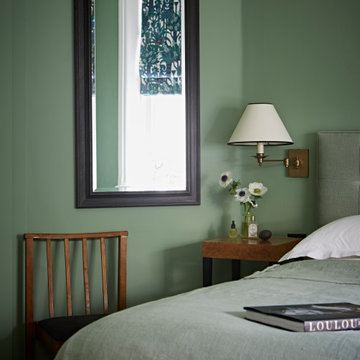
A beautifully calm, green bedroom with tailored, patterned Roman blind, calm green wrap around colour on walls, wall mirror, bedroom chair, decorative brass wall lights & garden views
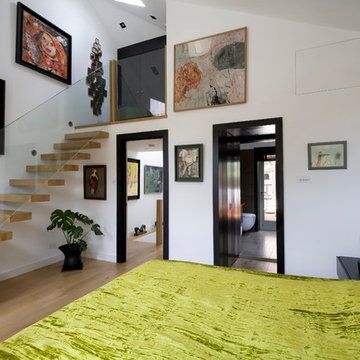
The master bedroom is located at the top of the house. Once again, maximum use has been made of the available space by extending into the former loft area. A mezzanine dressing area has been created, reached via a cantilevered oak staircase with a structural glass balustrade.
Photographer: Bruce Hemming
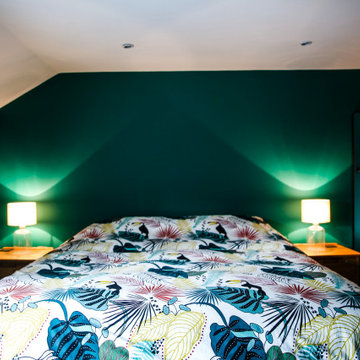
The Duvet was one the first items to be purchased that set the scene for the room.
1.296 Billeder af grønt soveværelse
11
