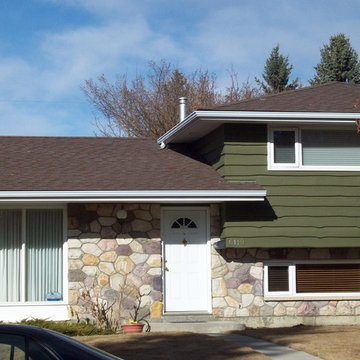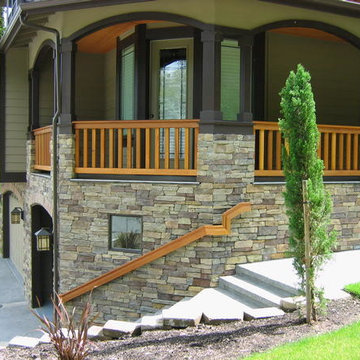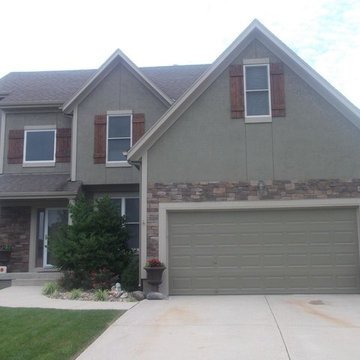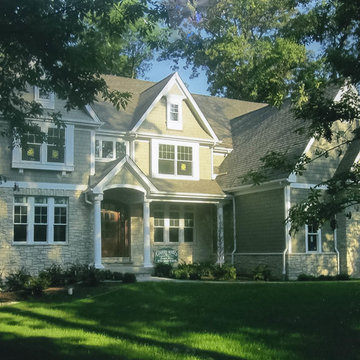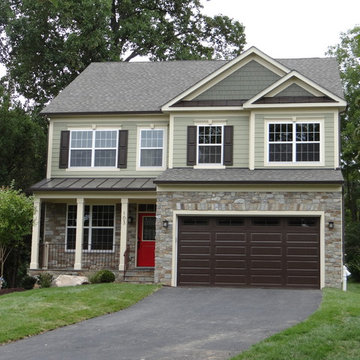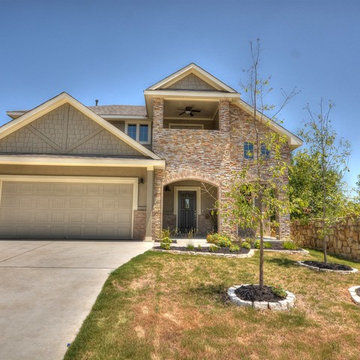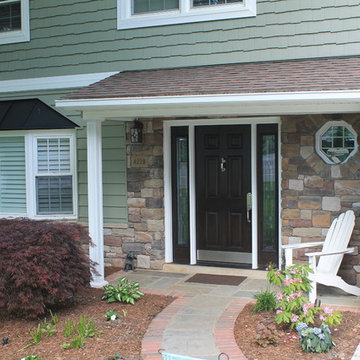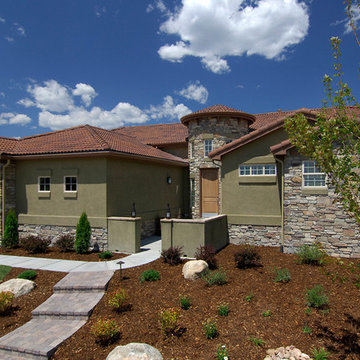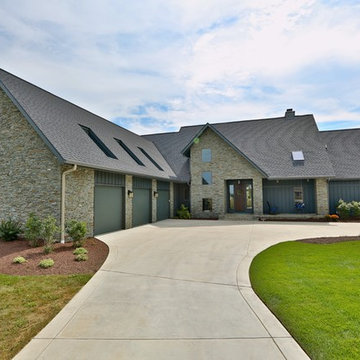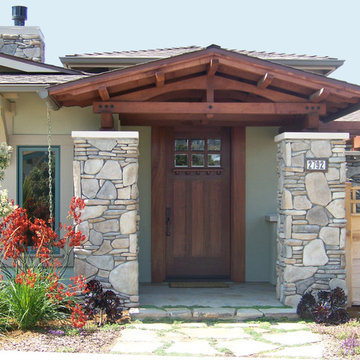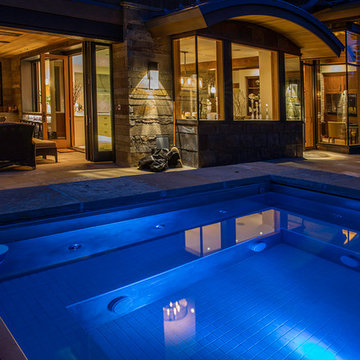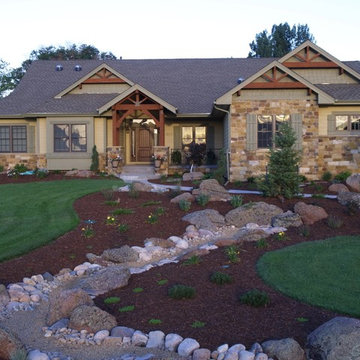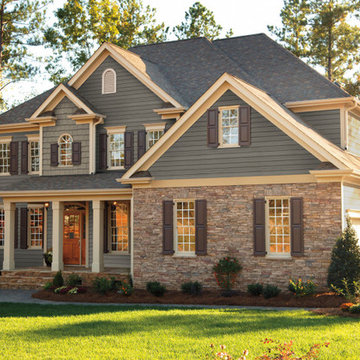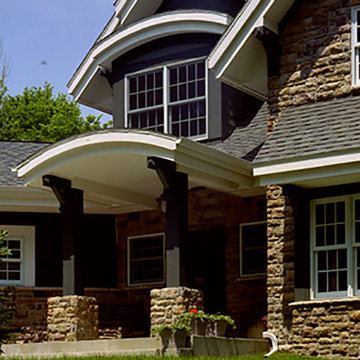363 Billeder af grønt stenhus
Sorteret efter:
Budget
Sorter efter:Populær i dag
61 - 80 af 363 billeder
Item 1 ud af 3
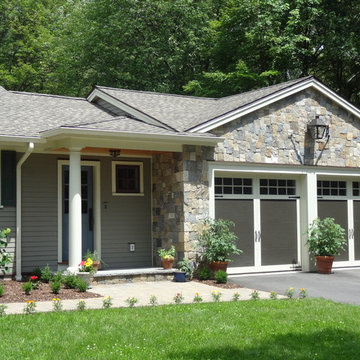
This colonial style ranch adds a touch of elegance with the addition of local New England stone cladding. The Boston Blend Square & Rectangular thin stone veneer was artfully cut and shaped by the mason in a dry-laid installation technique. Pieces of stone were sawn on the sides and fit together with paper thin joints, with no mortar showing.
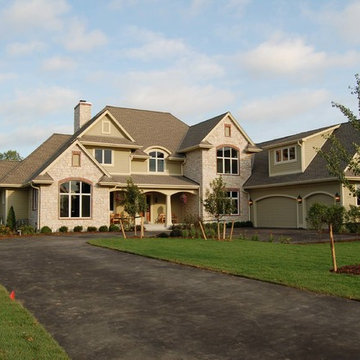
JFK Design Build LLC Award winning Parade of Homes Model. Style: French Country. 4,200 square feet of Practical Luxury. 4 Bedroom, 2 1/2 baths, Dining room, Den/office, a large open loft, and a expansive bonus room. A perfect floor plan to fit one families dream.
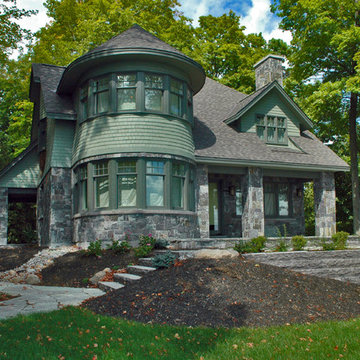
Architectural Masterpiece
Earthy Combination of Hand Cut Granite Stone and Natural Wood Finishes
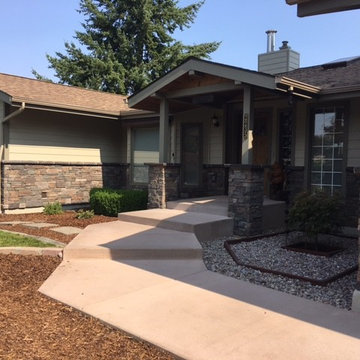
A sweet updated daylight rancher with beautiful custom Selkirk Stone installation
North Idaho Masonry & Hardscape Center, Inc
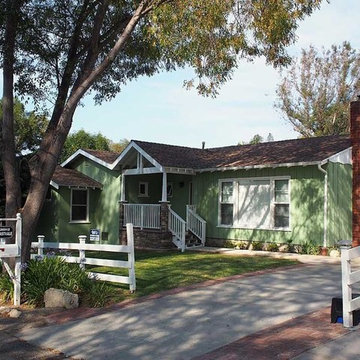
This 1950's ranch home originally had no curb appeal. With the expansion of the front porch, stairs, walkway and master bathroom additon, we were able to combine the original style of the house, add wood and stone features to beautify the home from the street view.
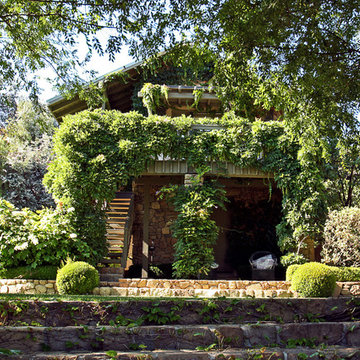
Many outdoor rooms interconnect around this entire “Family Compound,” a back house, and adjourning guest home. There is everything you need to entertain a giant family and to have friends over for a pool party. Some elements include a huge agave orchard with courtyards, an outdoor BBQ kitchen, a vegetable garden with fruit trees, a swimming pool, patios and levels. The landscape design also addresses drought tolerance and organic gardening.
Paul Hendershot Design Inc. furniture: https://www.houzz.com/photos/products/seller--paulhendershot
PC | Alicia Cattoni for paulhendershotdesign.com
363 Billeder af grønt stenhus
4
