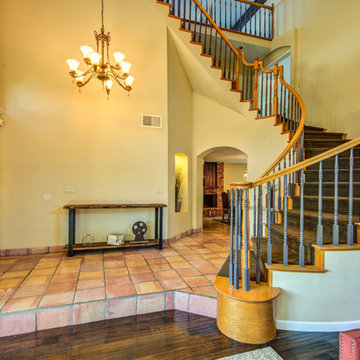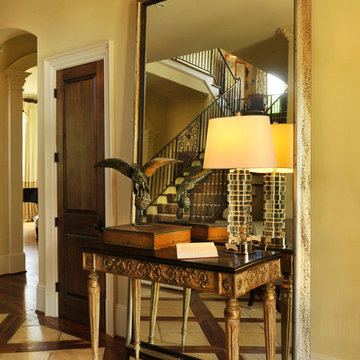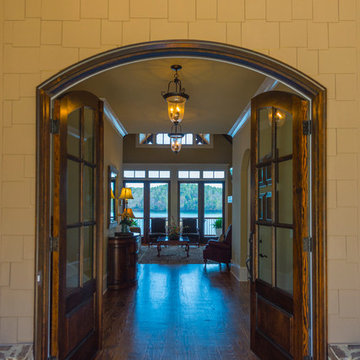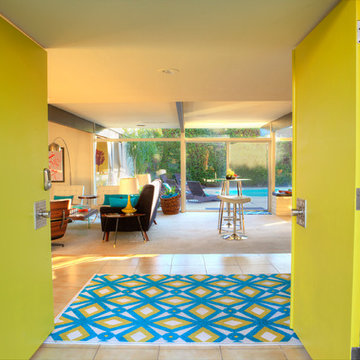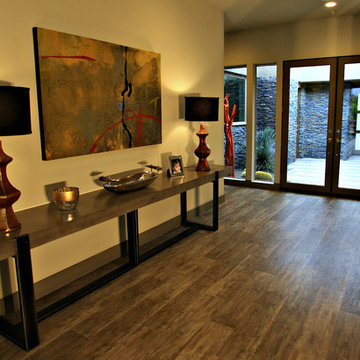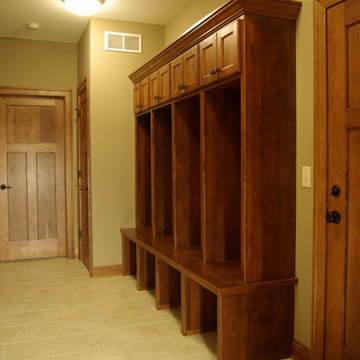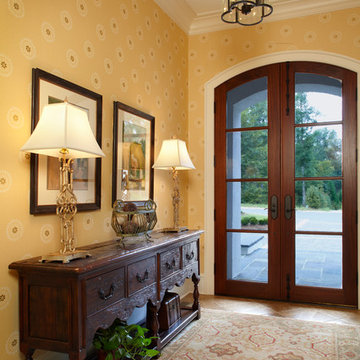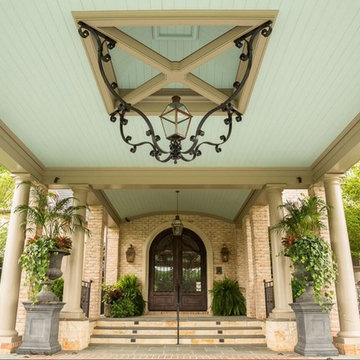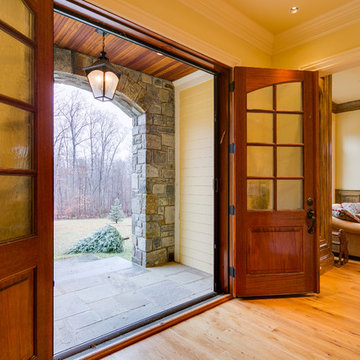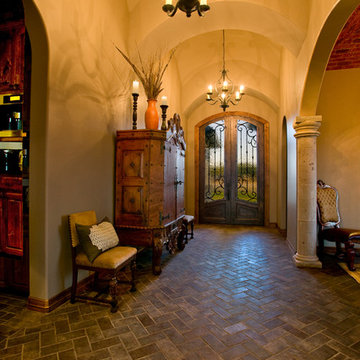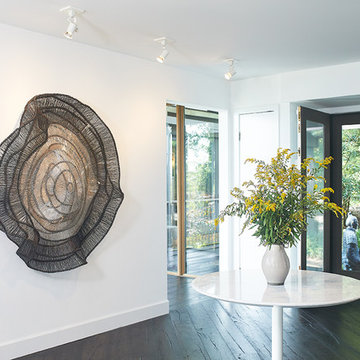178 Billeder af gul entré med en dobbeltdør
Sorteret efter:
Budget
Sorter efter:Populær i dag
41 - 60 af 178 billeder
Item 1 ud af 3
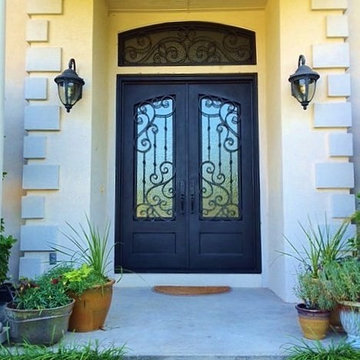
Iron Envy's Brisa series with matching transom. Aged Pewter Patina with Aquatex glass. ** IN-STOCK DESIGN**
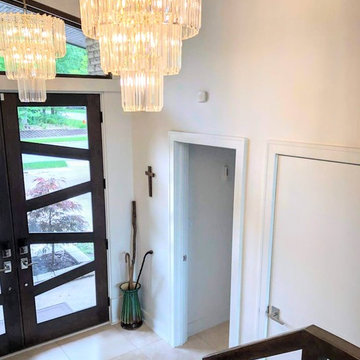
This contemporary entryway has two beautiful chandeliers hanging from a vaulted ceiling. The double glass front doors give this foyer the perfect modern touch!
Architect: Meyer Design
Photos: 716 Media
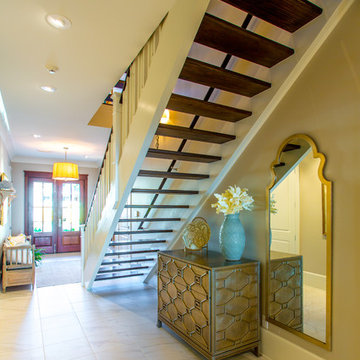
The entry shows off gorgeous tiled floors and an open riser staircase. Styled by Interior Designer Melanie Martin.
This bay front cottage was built by Bob Evans and designed by Bob Chatham Custom Home Design.
Photo Credit: Ted Miles
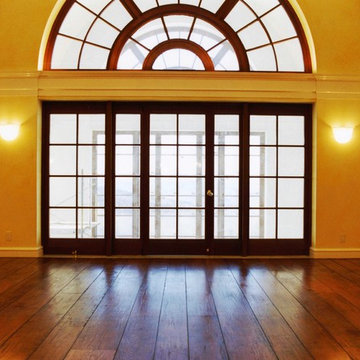
Shingle style, dryvit, stucco, slate roof, cedar shakes, stone stairs, ocean front, connecticut.
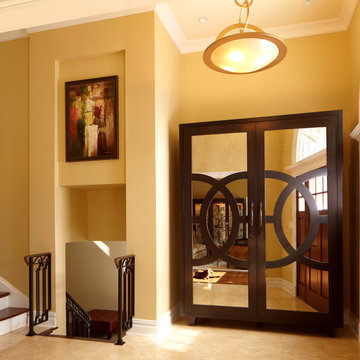
Custom cabinetry designed in the absence of a traditional coat closet in the foyer.
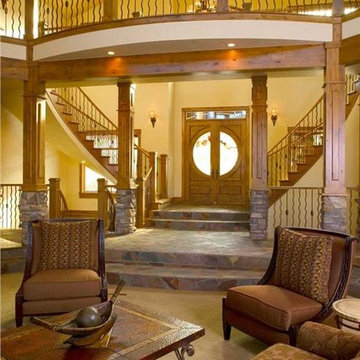
This view of the living room and entryway highlights the double curved staircase, slate flooring and special details that make this home unique. Interior columns, stone detailing and wrought-iron railings add to the rustic feel of this ranch home.
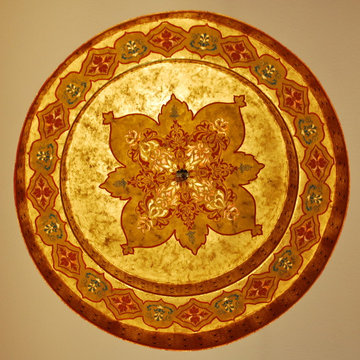
An entry dome rich in design and colors. We used a variety of hand troweled, hand painted, and leafing techniques in the creation of this beautiful entry dome. It perfectly reflected the bold, colorful personality of these special clients. Copyright © 2016 The Artists Hands
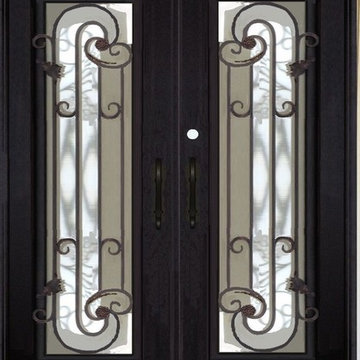
RIGHT in swing- Rain Glass, Custom handles INCLUDED
Door Specifications
1. 12 Gauge, Standard door jamb is 2” X 6” widths in 2.5 mm tube.
2. Door sheet is made of 2” X 6” 2.5 mm tube.
3. Our scroll work is hand forged using 5/8” solid iron.
4. The doors come on a pre-hung steel frame. The steel frame supports the weight on the doors and allows easy installation. The frame is equipped with mounting flanges to secure the frame into the framing with lag bolts.
5. Prior to painting, the doors are sand blasted, hot zinc coated for rust protections, then primed with a two part epoxy primer and faux painted with high quality acrylic paint, the clear-coated. Before the clear-coat application is applied the door is baked at 80 degrees for 30 minutes. This hardens the finish for maximum protection from the elements.
6. Doors are equipped with interior glass panels that open independently from the door. This feature allows for ventilation, cleaning and security by keeping the door closed and locked between homeowner and the outside party.
7. The glass comes installed and the glass frame can be prepared for either 5/16” tempered glass or 11/16” insulated tempered glass. All doors require tempered glass to insure safety code requirements.
8. All doors utilize a mortise and tendon type ball bearing hinge with grease fittings.
9. All doors come insulated with high quality foam insulation that is pumped into the jamb and also into the style of the door sheet.
10. A rubber weather stripping is used around the door frame, the glass frame. Aluminum or iron sill is included.
11. CAD drawings are created to insure that the right design size and configuration meet all the customers’ needs. Foot bolts and head bolts are used on double door units. The flush bolt is the mechanism that locks the inactive leaf of the double door unit. The head bolt locks into the top of the door frame and the foot bolt locks into the threshold/floor.
12. Doors can be manufactured to swing in or out. Arches are available in half circle, eyebrow and elliptical as well as rectangle. Our standard hardware spec is 2 1/8” boring, 5 ½” center to center and 2 ¾” backset.
For any other question please give me a call
818-633-8306
Thanks Maryam
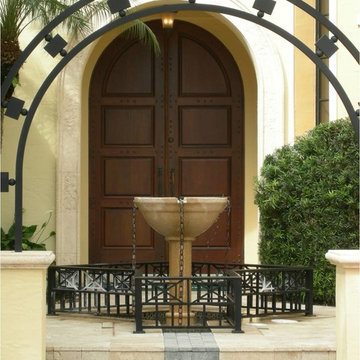
Manufactured by Exclusive Wood Doors, La Candeleda project displays a over-sized traditional 4-panel radius design, adding a rustic appeal are the clavos thoughtfully placed on the stiles and rails of this traditional door system.
178 Billeder af gul entré med en dobbeltdør
3
