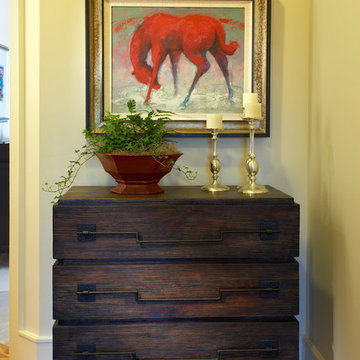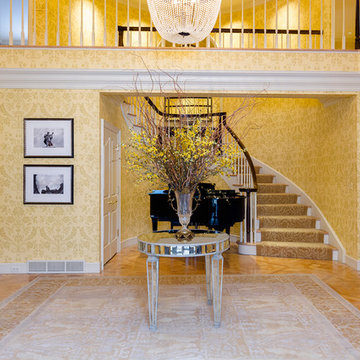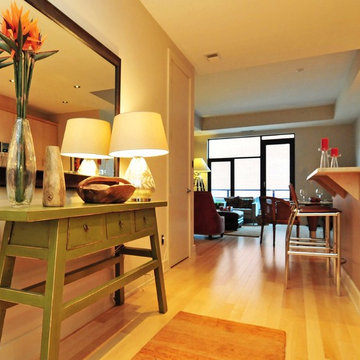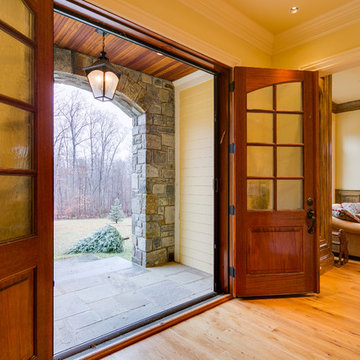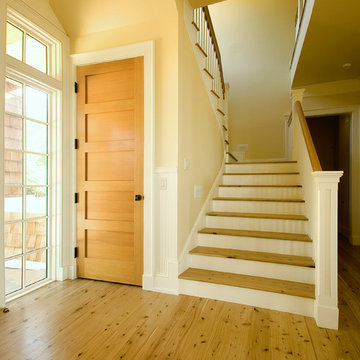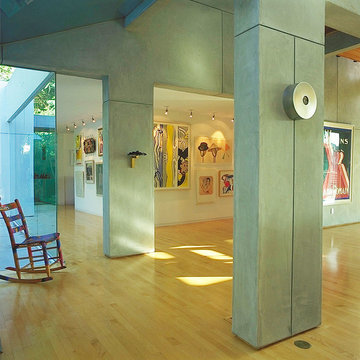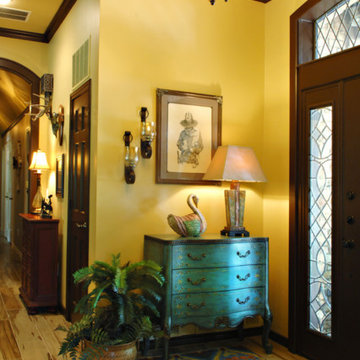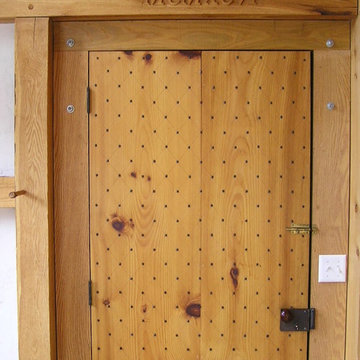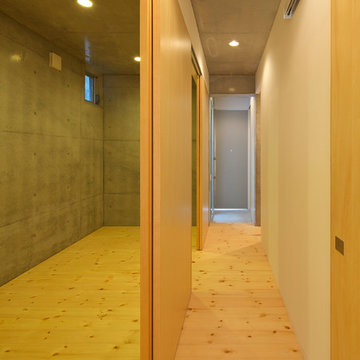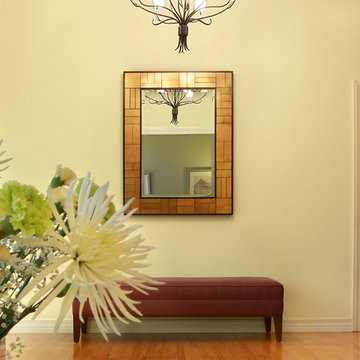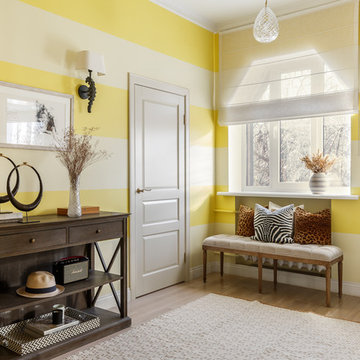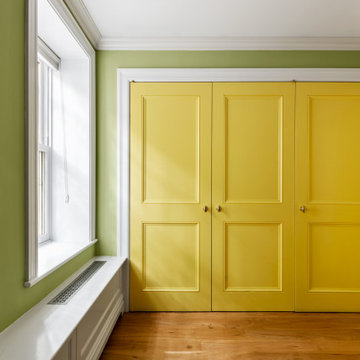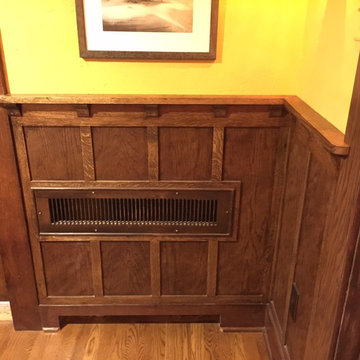105 Billeder af gul entré med lyst trægulv
Sorteret efter:
Budget
Sorter efter:Populær i dag
21 - 40 af 105 billeder
Item 1 ud af 3
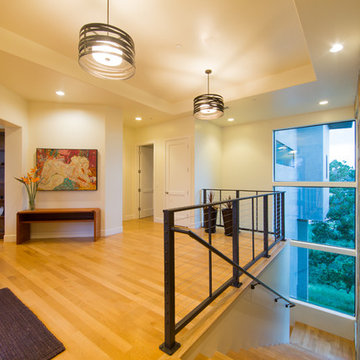
The contemporary styled Ebner residence sits perched atop a hill in West Atascadero with sprawling 360 degree views. The 3-winged floor plan was designed to maximize these views and create a comfortable retreat for the Ebners and visiting guests. Upon arriving at the home, you are greeted by a stone spine wall and 17’ mitered window that focuses on a majestic oak tree, with the valley beyond. The great room is an iconic part of the design, covered by an arch formed roof with exposed custom made glulam beams. The exterior of the house exemplifies contemporary design by incorporating corten cladding, standing seam metal roofing, smooth finish stucco and large expanses of glass. Amenities of the house include a wine cellar, drive through garage, private office and 2 guest suites.
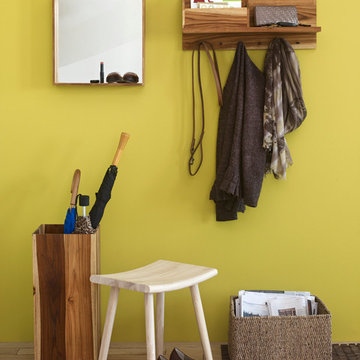
Rural and rustic, the use of these natural wood pieces creates a welcoming and eclectic entry for your home. Get the look at SmartFurniture.com
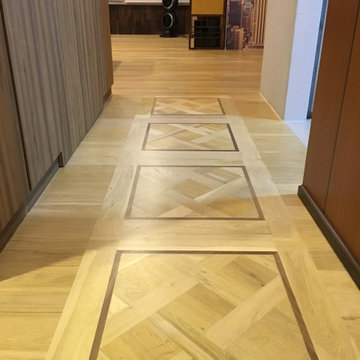
Parquet Floor along foyer of entrance of a HDB flat. Made with pre-finished engineered wood for faster installation times and better structural integrity.
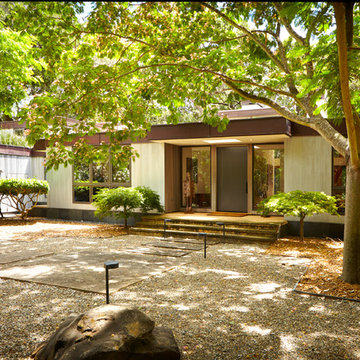
Brian Mahany photographer
On the left is the kitchen, on the right is the formal dining room. Part of the owner's extensive painting and sculpture collection can be seen on the front porch. skylight illuminates the front door.
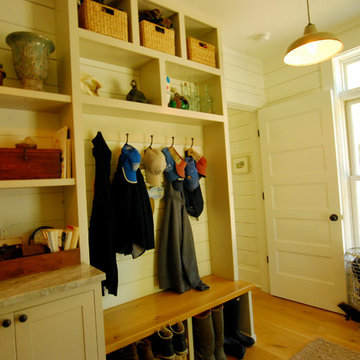
This house design was inspired by the 19th century style farm houses that are scattered about the flat open farmland of Eastern Shore, Virginia. The building site for this project was on a waterfront peninsula that made it picturesque as well as historical version of a bygone era. Versions of this house and others like it can be found on downhomeplans.com
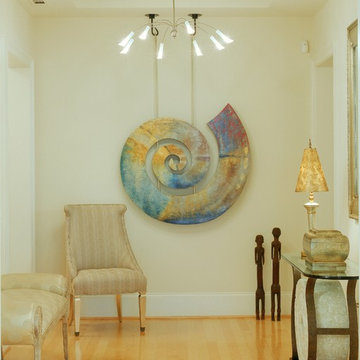
A simple but eye-catching colorful wall hanging decor grace the bare walls of this entry hall. The tribal mini statues complement the dark wood finish of the side table frames. The round stone in the side table resonate with the colorful spiral on the wall. A simple chandelier provide the source of light in this room.
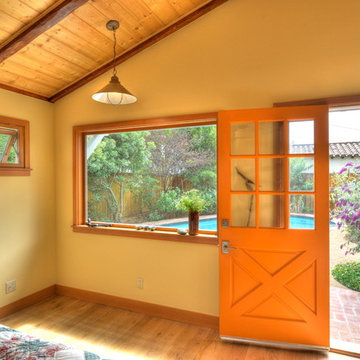
Small Guest House in Backyard fully renovated in coastal bungalow style. The open floor plan space features: orange front door with sidelights, large picture window, awning windows, clear pine ceiling boards, copper washed hanging light fixtures, neutral green kitchen cabinets, Douglas fir casing and trim, white oak flooring.
105 Billeder af gul entré med lyst trægulv
2
