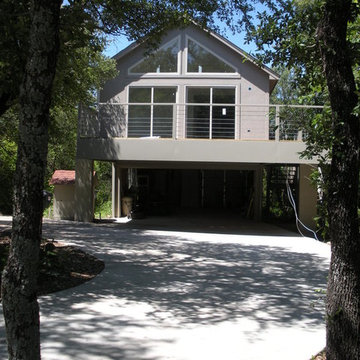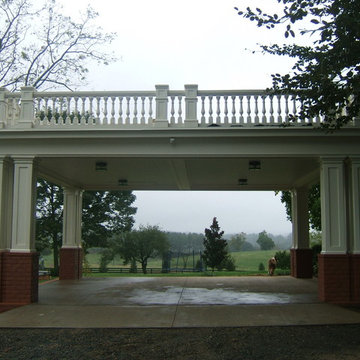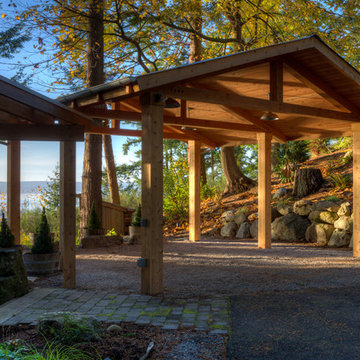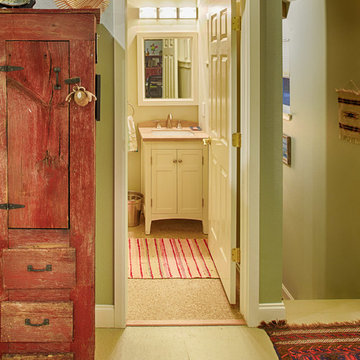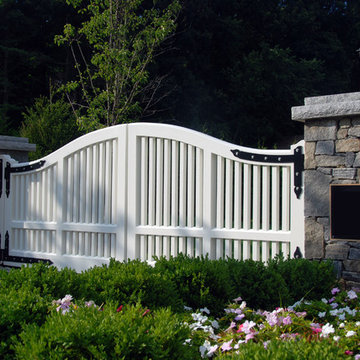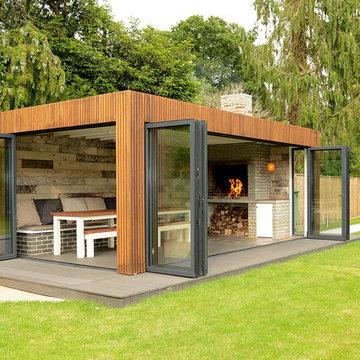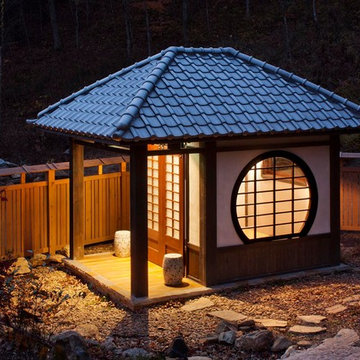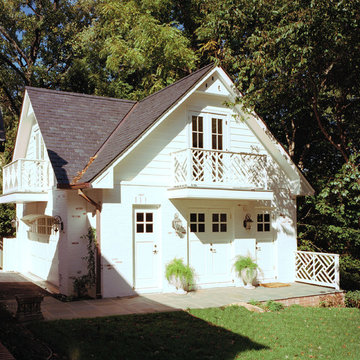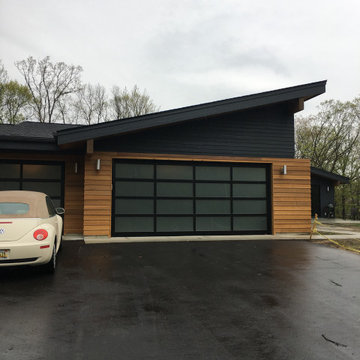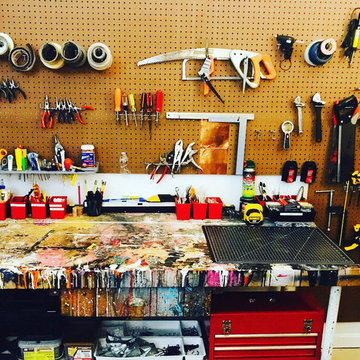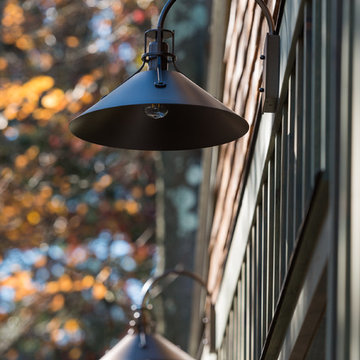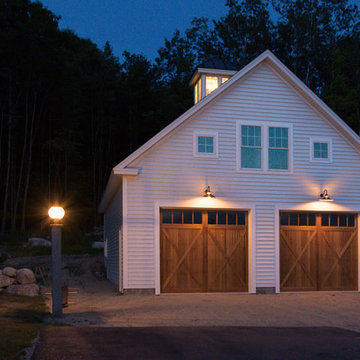12.059 Billeder af gul, sort garage og skur
Sorteret efter:
Budget
Sorter efter:Populær i dag
41 - 60 af 12.059 billeder
Item 1 ud af 3
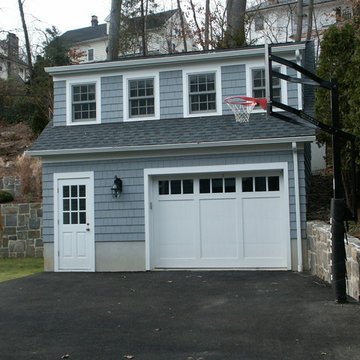
Detached Garage with Studio Apartment above, Stone wall, Garage door, Marvin Windows,
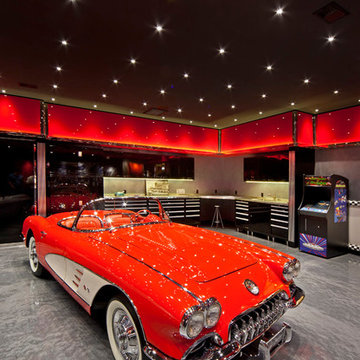
Technical design, engineering, design, site cooridnation, fabrication, and installation by David A. Glover of Xtreme Garages (704) 965-2400. Photography by Joesph Hilliard www.josephhilliard.com (574) 294-5366
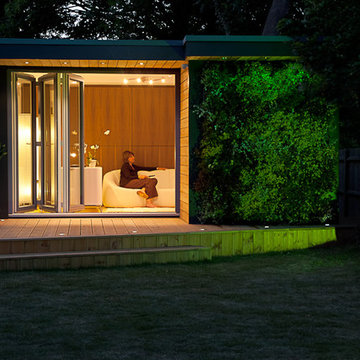
Contemporary and Stylish design of a garden room with media wall, TV, garden office. Blending in with it's natural surroundings. Sedum roof and green walls for garden rooms.
eDEN Garden Rooms
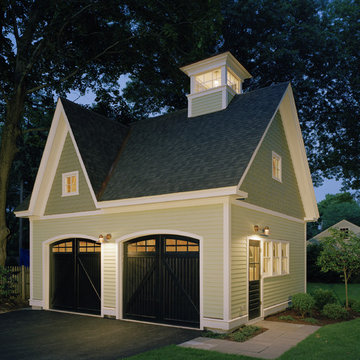
Jacob Lilley Architects
Location: Concord, MA, USA
The renovation to this classic Victorian House included and an expansion of the current kitchen, family room and breakfast area. These changes allowed us to improve the existing rear elevation and create a new backyard patio. A new, detached two-car carriage house was designed to compliment the main house and provide some much needed storage.
This Carriage House is a nice compliment to a larger Victorian home.
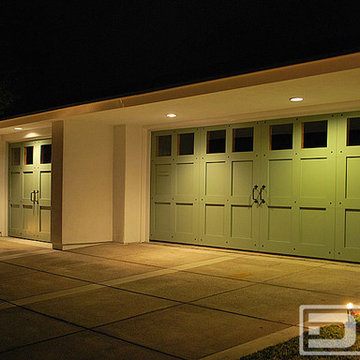
Dynamic Garage Door has revolutionized, designed & crafted custom wood garage doors in Orange County for many years now. Through our experience we've worked together with highly recognized custom home builders in the Los Angeles and Orange County areas. Custom home builders in California who erect some of the most prominent living quarters for the rich and famous alike. The state of California - no doubt - offers some of the most expensive pieces of real estate including Beverly Hills and areas surrounding urban Los Angeles. As a custom garage door design and manufacturing firm, we have created highly-acclaimed architectural garage door designs that are eco-friendly yet quite appealing! Los Angeles and Orange County architects, designers and contractors have slowly changed their design trends to, random slatted plank designs, natural tone coloration and, of course, eco-friendly, sustainable, renewable garage door construction materials. Although Orange County and Los Angeles have typically called for traditional designed architecture, the fact is that in present day the design trend is changing and becoming far more diverse challenging even the most seasoned garage door industry companies and separating the extraordinary design and manufacturing garage door companies from the ordinary! With the growing demand in unique architectural design and highly discerning homeowners, architects and custom home builders, Dynamic Garage Door has proven to provoke architectural envy among the rest.
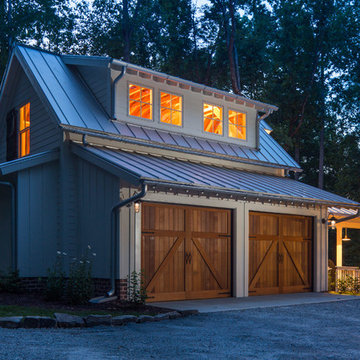
Southern Living House Plan with lots of outdoor living space. Expertly built by t-Olive Properties (www.toliveproperties.com). Photo Credit: David Cannon Photography (www.davidcannonphotography.com)
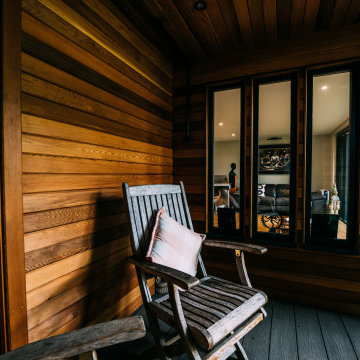
We design and build Garden rooms that look good from any angle.. We create outdoor rooms that sit and interact within your garden, spaces that are bespoke and built and designed around your own unique specifications.
Allow yourself to create your dream room and get into the Garden room.
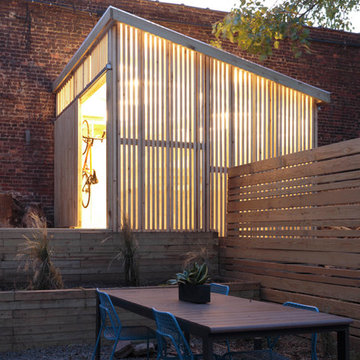
Light shed made of wood slats and translucent PVC cladding to diffuse light, creating a "lantern-like" look and feel.
12.059 Billeder af gul, sort garage og skur
3
