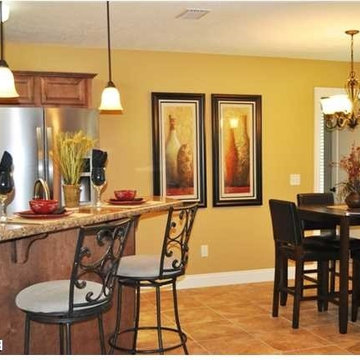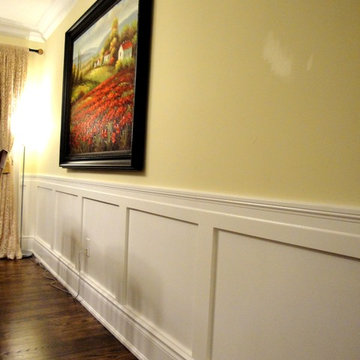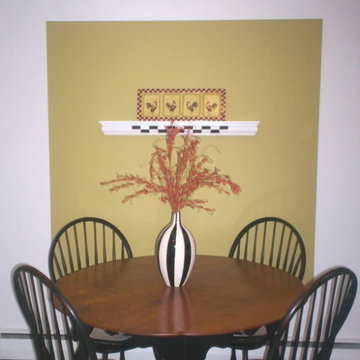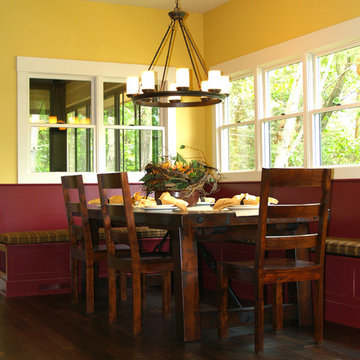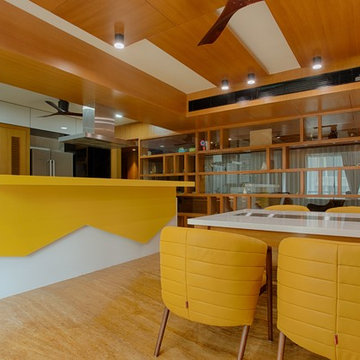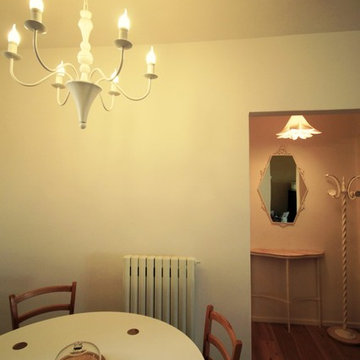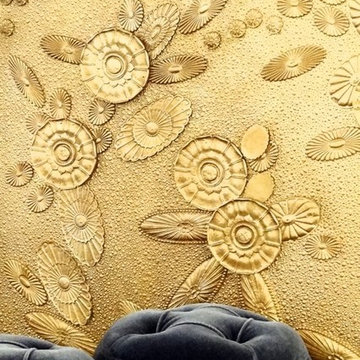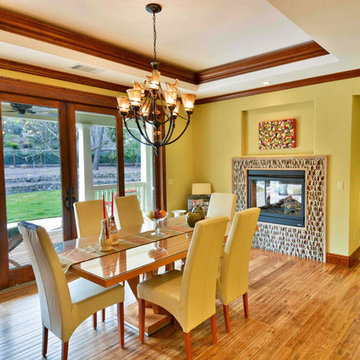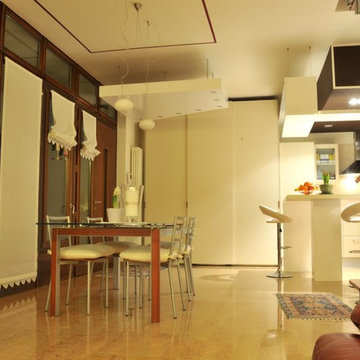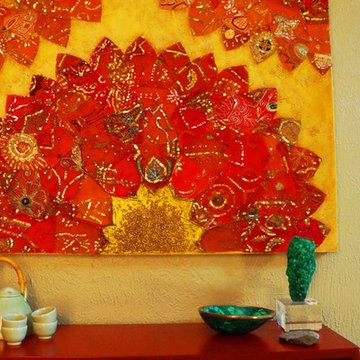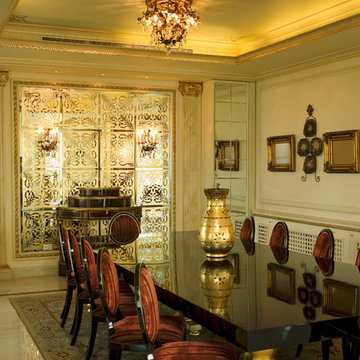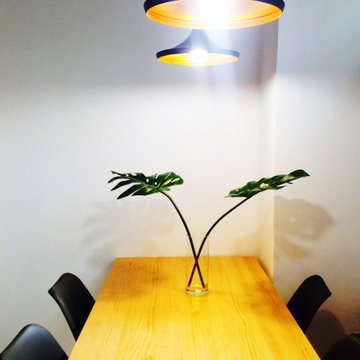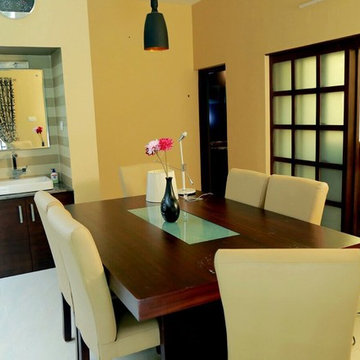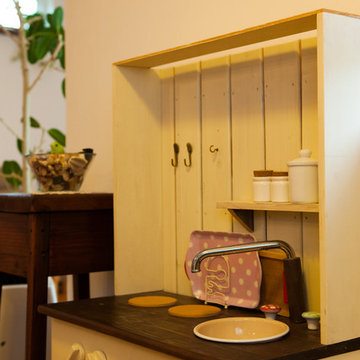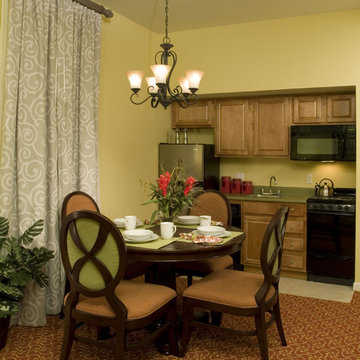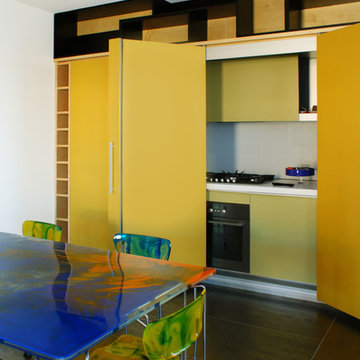5.993 Billeder af gul spisestue
Sorteret efter:
Budget
Sorter efter:Populær i dag
2441 - 2460 af 5.993 billeder
Item 1 ud af 2
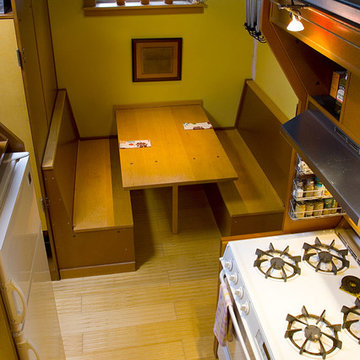
The dining table is designed as a booth, the mdf and pine detailing is consistent throughout the custom furnishings, window and door trim, etc.
photo by Brandon Cassazza
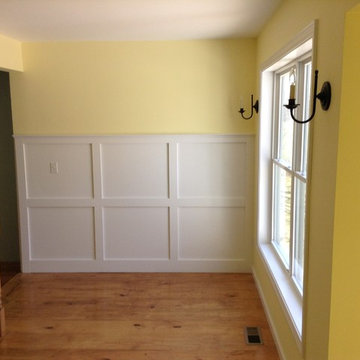
Wainscoting and paneling are a great way to accent a wall or a landing area at the end of a staircase.
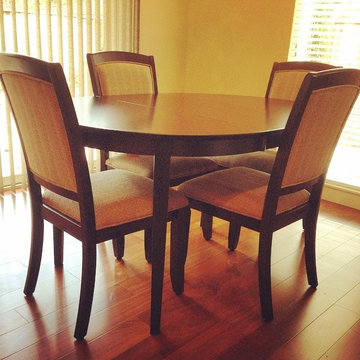
Here's an up close look at the dining set for Santa Clara University. The rich Cappuccino finish gives it a sophisticated, warm appeal while making the clean lines of the legs and frame stand out in an attractive manner. Follow me on Instagram and Facebook for more project photos!
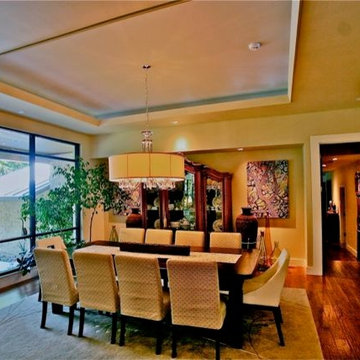
Situated on Lake Austin, we knew that this was going not going to be a simple remodel. From the start we planned that we had to leave the original home in place so that we could be grandfathered at it's location for the new addition and benefit to the close proximity that the home was to the lake. New regulations required that the home be set back further from the lake. It became clear during the design process that our owners were 100% committed to making this home not only environmentally friendly but also energy efficient by incorporating many high performance and up to date science into the design. Using Geo Thermal is one of them. They didn't want airconditioners to pollute the environment with their noise. They preferred to hear the trill of the birds instead. The resulting new build was designed with the original structure and added onto. The owners entertain but didn't want formal living spaced. The resulting structure is simultaneously freshly modern and comfortingly familiar. Awarded the Texas Association of Builders, Remodel/Renovation/ Addition of the Year STAR Award. Carport minimizing impervious cover.
Built by Katz Builders, Inc. Custom Home Builders and Remodelers,
Designed by Architectural firm Barley & Pfeiffer
5.993 Billeder af gul spisestue
123
