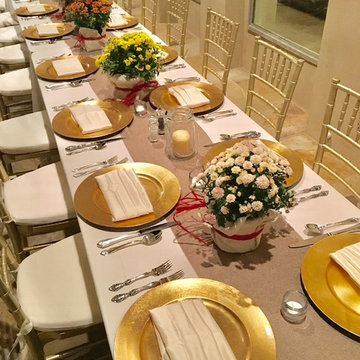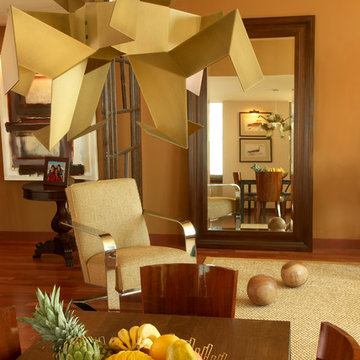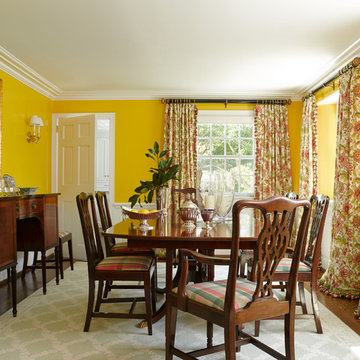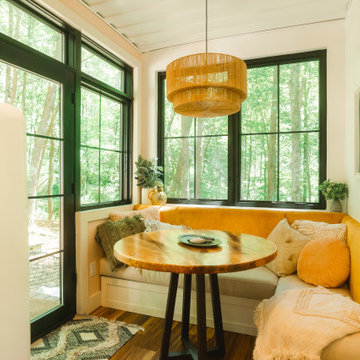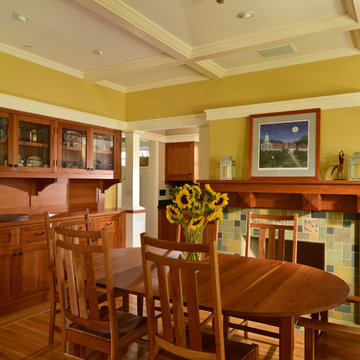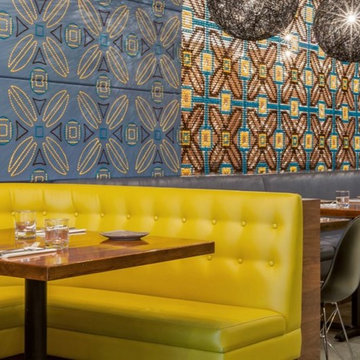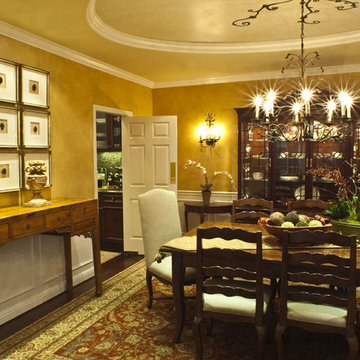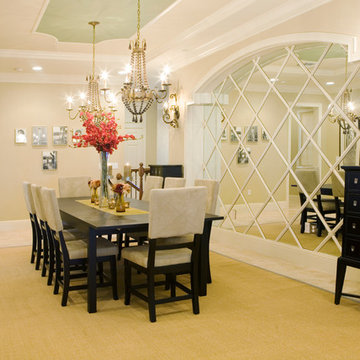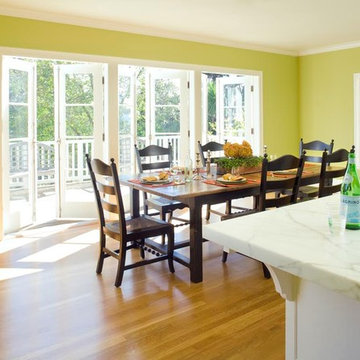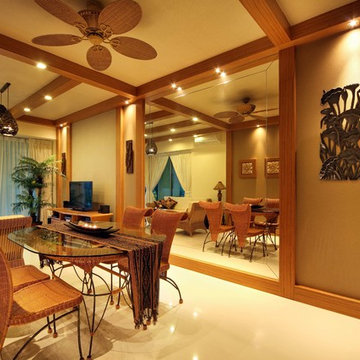5.993 Billeder af gul spisestue
Sorteret efter:
Budget
Sorter efter:Populær i dag
101 - 120 af 5.993 billeder
Item 1 ud af 2

Dining room, wood burning stove, t-mass concrete walls.
Photo: Chad Holder
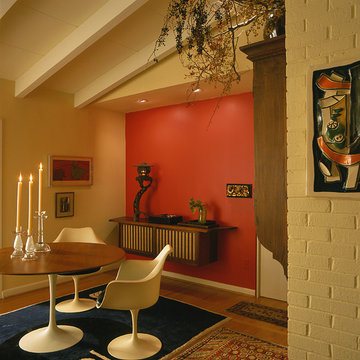
This Mid-Century Modern residence was infused with rich paint colors and accent lighting to enhance the owner’s modern American furniture and art collections. Large expanses of glass were added to provide views to the new garden entry. All Photographs: Erik Kvalsvik

Large open-concept dining room featuring a black and gold chandelier, wood dining table, mid-century dining chairs, hardwood flooring, black windows, and shiplap walls.
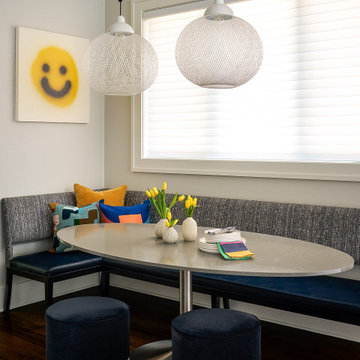
A custom L-shaped banquette and an oval shaped quartz table top are the perfect combination for everyday dining.
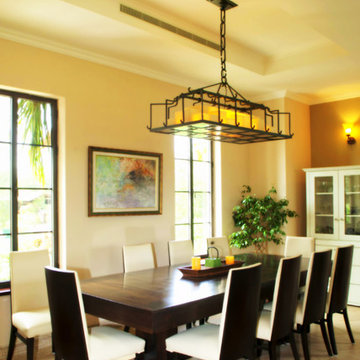
"Pliss`e" in a custom design of a traditional style.
www.GalileeLighting.com
for more details contact us: Sales@GalileeLighting.com
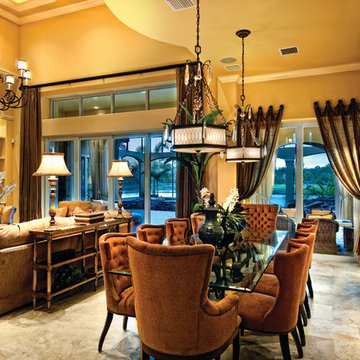
The Sater Design Collection's luxury, Mediterranean home plan "Gabriella" (Plan #6961). saterdesign.com
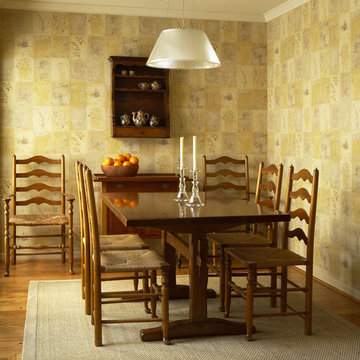
This breakfast nook is a study of simplicity, and how traditional and contemporary relate. Our clients loved their shaker table and chairs, and were thrilled when we said they worked in the new design. This room sits adjacent to the garden, so we had the walls covered in a block-printed botanical pattern, and then hung the very contemporary glass light over the table. The look is warm, traditional, and modern at the same time.

The refurbishment include on opening up and linking both the living room and the formal dining room to create a bigger room. This is also linked to the new kitchen side extension with longitudinal views across the property. An internal window was included on the dining room to allow for views to the corridor and adjacent stair, while at the same time allowing for natural light to circulate through the property.
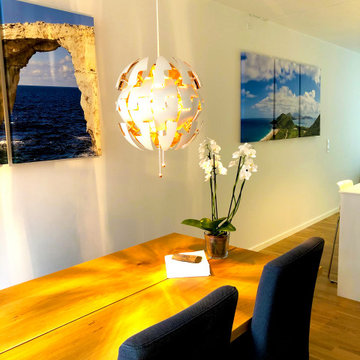
In this picture, you can see how the art is placed in the different sections of the open concept kitchen living room/great room. Each section of the room had a set of 3 canvases. Giving a modern and minimalistic look while filling the huge empty wall space. Calming landscape photographs gave the large room a relaxing atmosphere.
5.993 Billeder af gul spisestue
6
