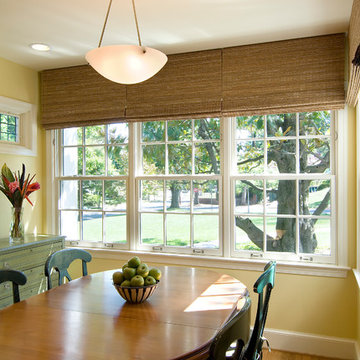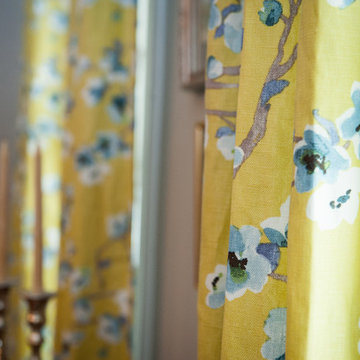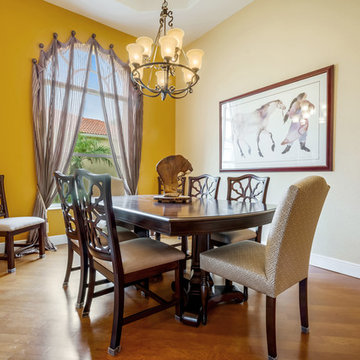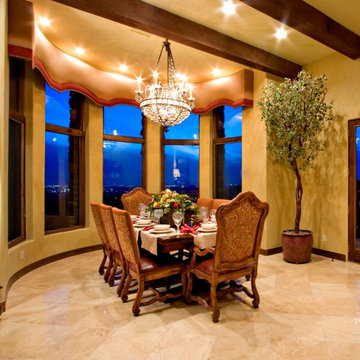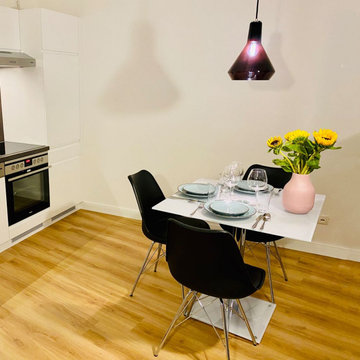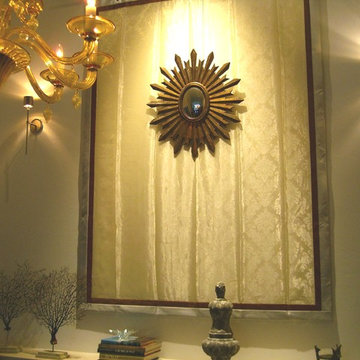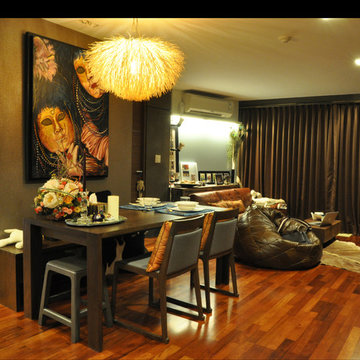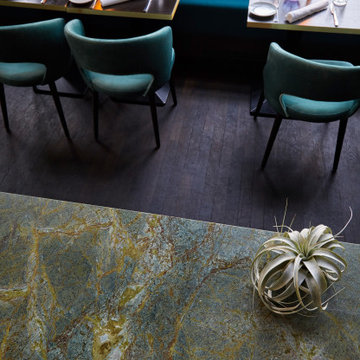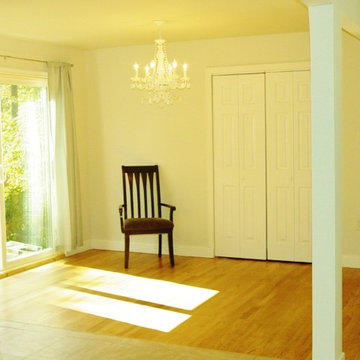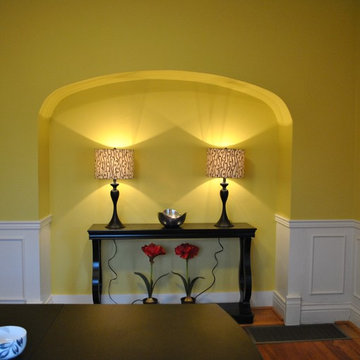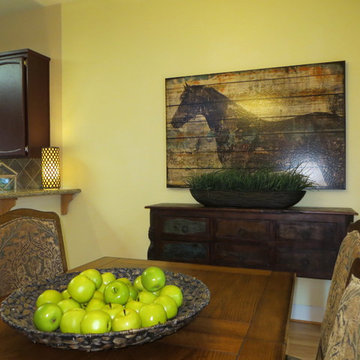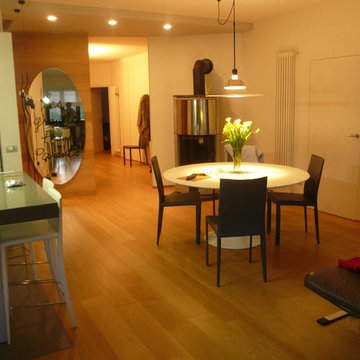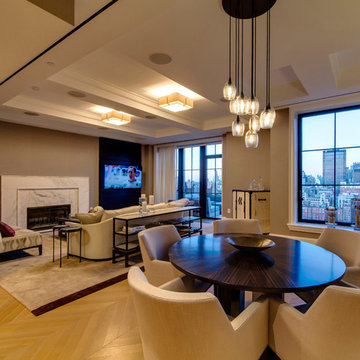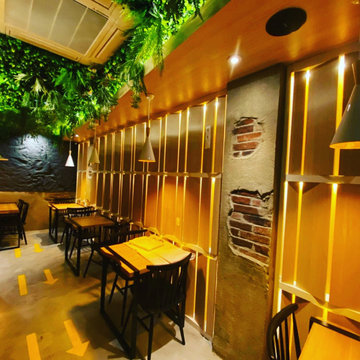5.998 Billeder af gul spisestue
Sorteret efter:
Budget
Sorter efter:Populær i dag
1721 - 1740 af 5.998 billeder
Item 1 ud af 2
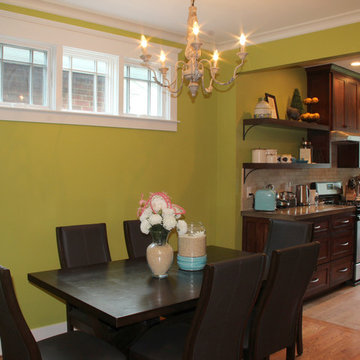
Innovative Ultrex Technology Meets Historic Architectural Accuracy To Create Value For Millennial Generation
Brad Abell
Vincent Abell Contracting
The 1928 bungalow-style home in Louisville, KY is in a highly desirable area of the city inhabited by residents who are focused on protecting the historic character of the neighborhood. The prairie grille pattern and wood interior option helped maintain the historical integrity and look of the home while providing a maintenance-free exterior.
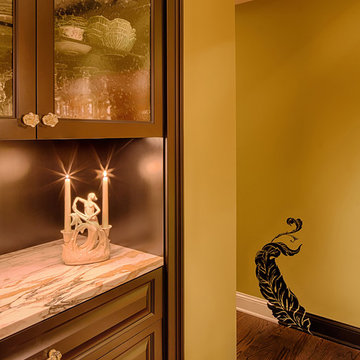
Cabinetry: Modern Design Cabinetry
Builder: Mackmiller design+build
Photography: Steve Silverman, Steve Silverman Imaging
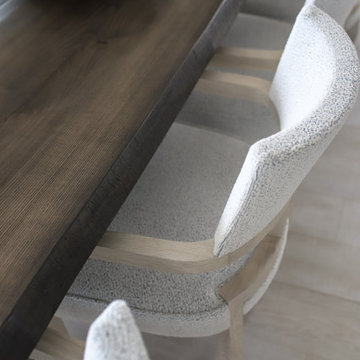
Incorporating a unique blue-chip art collection, this modern Hamptons home was meticulously designed to complement the owners' cherished art collections. The thoughtful design seamlessly integrates tailored storage and entertainment solutions, all while upholding a crisp and sophisticated aesthetic.
In this exquisite dining room, a neutral color palette sets the stage for a refined ambience. Elegant furniture graces the space, accompanied by a sleek console that adds functionality and style. The lighting design is nothing short of striking, and captivating artwork steals the show, injecting a delightful pop of color into this sophisticated setting.
---
Project completed by New York interior design firm Betty Wasserman Art & Interiors, which serves New York City, as well as across the tri-state area and in The Hamptons.
For more about Betty Wasserman, see here: https://www.bettywasserman.com/
To learn more about this project, see here: https://www.bettywasserman.com/spaces/westhampton-art-centered-oceanfront-home/
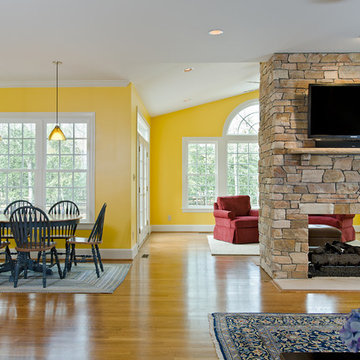
This bright and cheery addition with a two sided fireplace makes entertaining easy with access to an outdoor patio
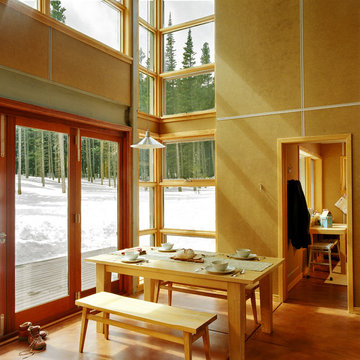
Embedded in a Colorado ski resort and accessible only via snowmobile during the winter season, this 1,000 square foot cabin rejects anything ostentatious and oversized, instead opting for a cozy and sustainable retreat from the elements.
This zero-energy grid-independent home relies greatly on passive solar siting and thermal mass to maintain a welcoming temperature even on the coldest days.
The Wee Ski Chalet was recognized as the Sustainability winner in the 2008 AIA Colorado Design Awards, and was featured in Colorado Homes & Lifestyles magazine’s Sustainability Issue.
Michael Shopenn Photography
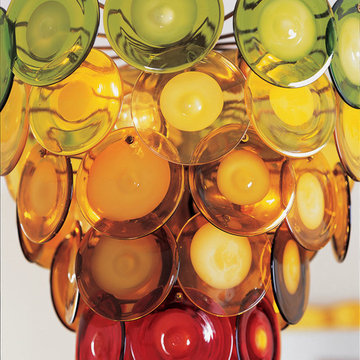
A large apartment high above Central Park delivers the poetry of craft expressed through artisanal glass and sculptural carved wood. Photography by Kris Tamburello.
5.998 Billeder af gul spisestue
87
