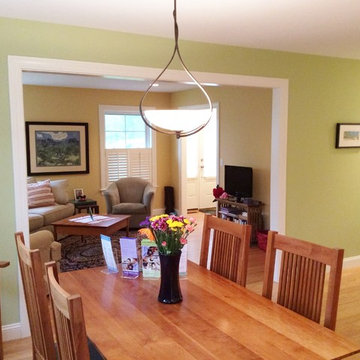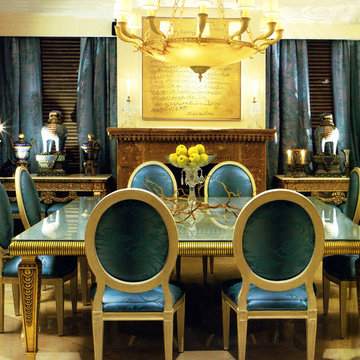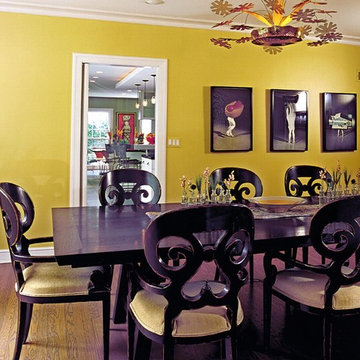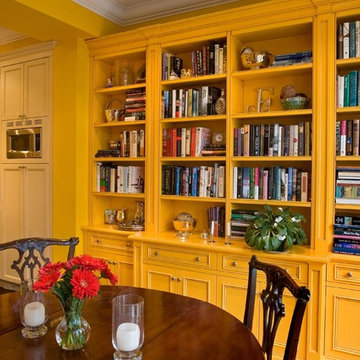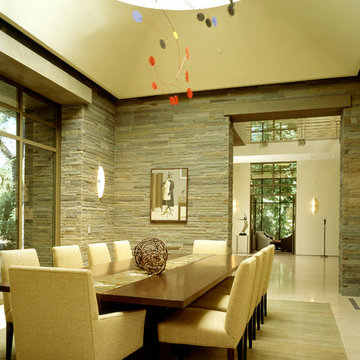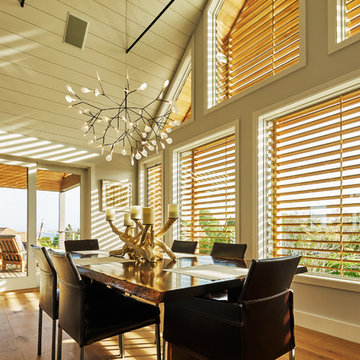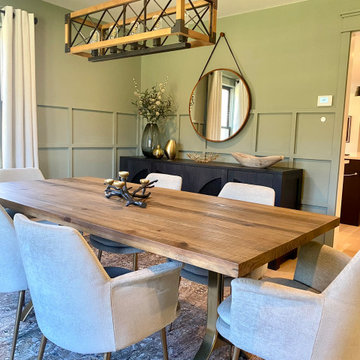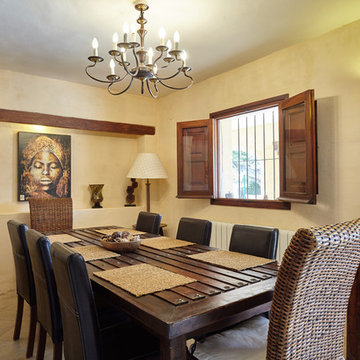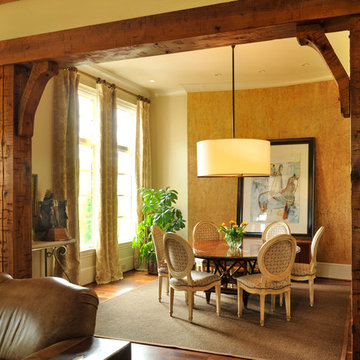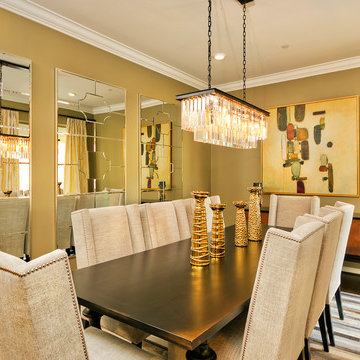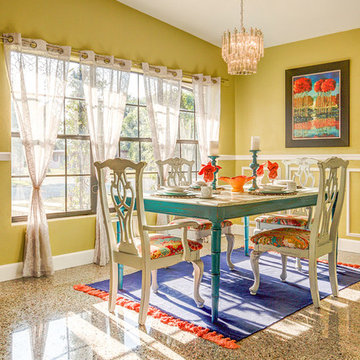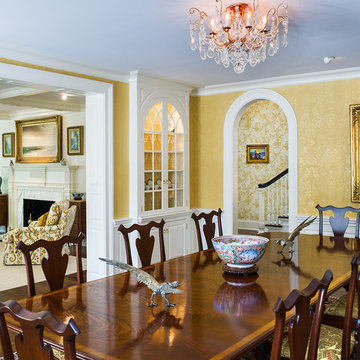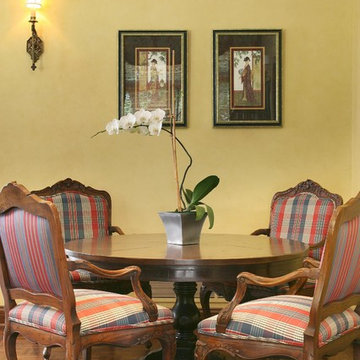395 Billeder af gul spisestue uden pejs
Sorteret efter:
Budget
Sorter efter:Populær i dag
41 - 60 af 395 billeder
Item 1 ud af 3
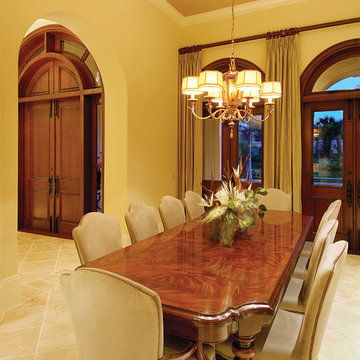
The Sater Design Collection's luxury, Mediterranean home plan "Prima Porta" (Plan #6955). saterdesign.com
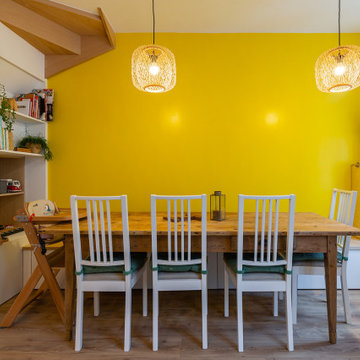
Nos clients ont fait l’acquisition de deux biens sur deux étages, et nous ont confié ce projet pour créer un seul cocon chaleureux pour toute la famille. ????
Dans l’appartement du bas situé au premier étage, le défi était de créer un espace de vie convivial avec beaucoup de rangements. Nous avons donc agrandi l’entrée sur le palier, créé un escalier avec de nombreux rangements intégrés et un claustra en bois sur mesure servant de garde-corps.
Pour prolonger l’espace familial à l’extérieur, une terrasse a également vu le jour. Le salon, entièrement ouvert, fait le lien entre cette terrasse et le reste du séjour. Ce dernier est composé d’un espace repas pouvant accueillir 8 personnes et d’une cuisine ouverte avec un grand plan de travail et de nombreux rangements.
A l’étage, on retrouve les chambres ainsi qu’une belle salle de bain que nos clients souhaitaient lumineuse et complète avec douche, baignoire et toilettes. ✨
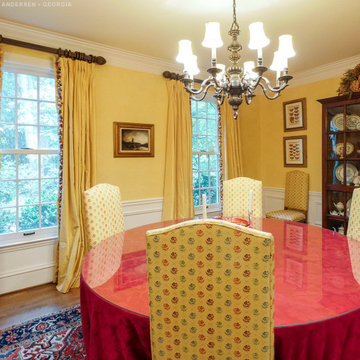
Elegant dining room ready for the holiday dinners with new double hung windows we installed. A beautiful and formal dining room with color and elegant antique decor looks outstanding with these two new windows with colonial grilles. Get started replacing your windows with Renewal by Andersen of Georgia, serving the entire state.
We are your true one-stop-shop window buying solution
Contact Us Today! (800) 352-6581
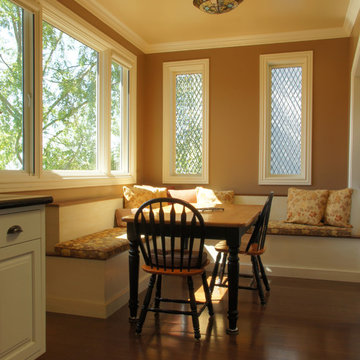
This cozy breakfast nook off the kitchen beckons with warm caramel-colored walls and a paler butterscotch custard on the ceiling.
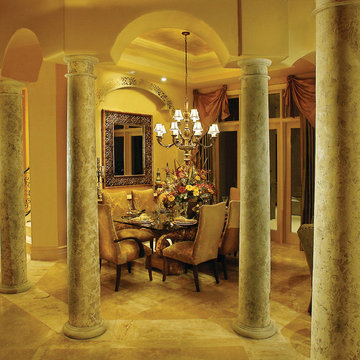
The Sater Design Collection's luxury, Italian style home plan "Ristano" (Plan #6939). saterdesign.com
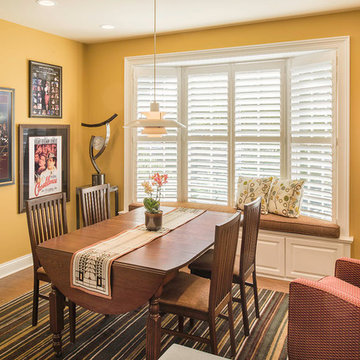
Kevin Reeves, Photographer
Updated kitchen with center island with chat-seating. Spigot just for dog bowl. Towel rack that can act as a grab bar. Flush white cabinetry with mosaic tile accents. Top cornice trim is actually horizontal mechanical vent. Semi-retired, art-oriented, community-oriented couple that entertain wanted a space to fit their lifestyle and needs for the next chapter in their lives. Driven by aging-in-place considerations - starting with a residential elevator - the entire home is gutted and re-purposed to create spaces to support their aesthetics and commitments. Kitchen island with a water spigot for the dog. "His" office off "Her" kitchen. Automated shades on the skylights. A hidden room behind a bookcase. Hanging pulley-system in the laundry room. Towel racks that also work as grab bars. A lot of catalyzed-finish built-in cabinetry and some window seats. Televisions on swinging wall brackets. Magnet board in the kitchen next to the stainless steel refrigerator. A lot of opportunities for locating artwork. Comfortable and bright. Cozy and stylistic. They love it.
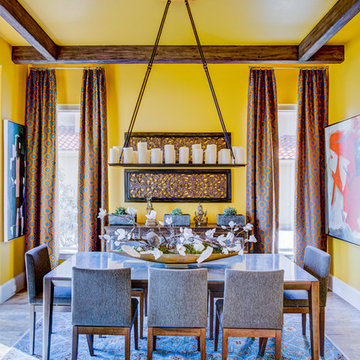
For the dining room, which is the first room off of the front door, we really wanted dramatic impact. The colors were inspired by a collection of plates that the homeowners had found over time. A combination of the clients' original art pieces, along with some we sourced, really adds character to ths space. The beams were originally the white trim color, but we asked our painter to make them look like wood ... and what a great job he did! The rug, though slightly more traditional in style, is balanced by modern drapery fabric.
Design: Wesley-Wayne Interiors
Photo: Lance Selgo
395 Billeder af gul spisestue uden pejs
3
