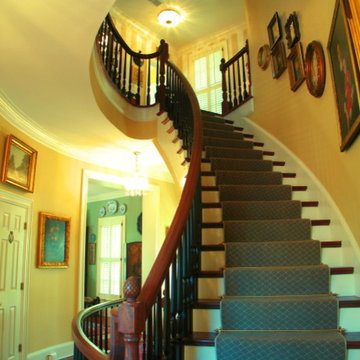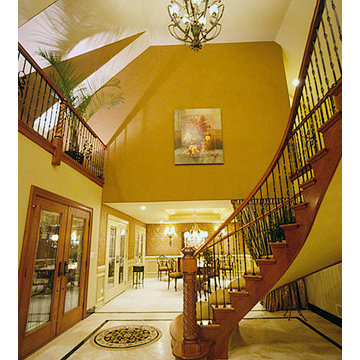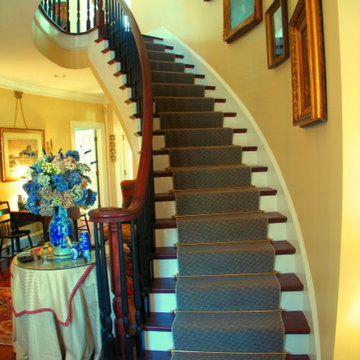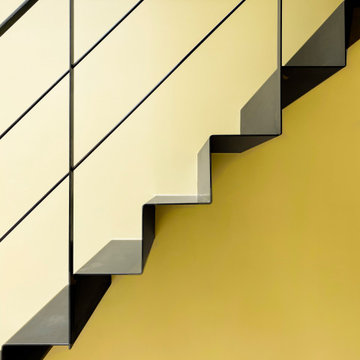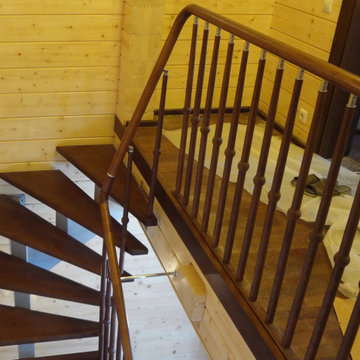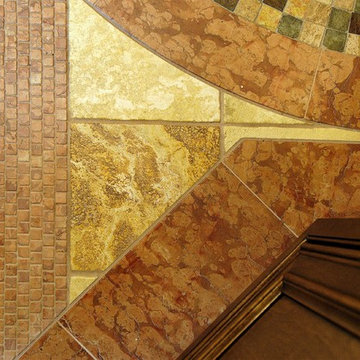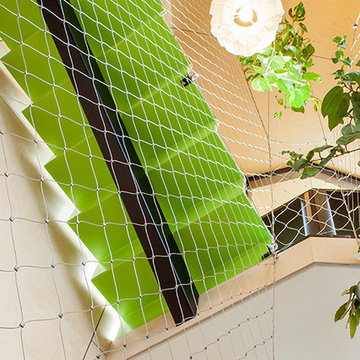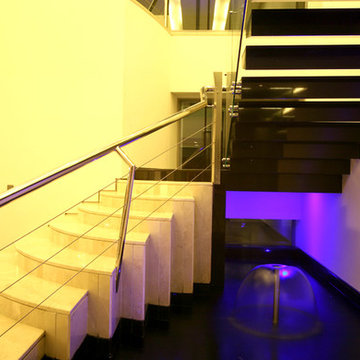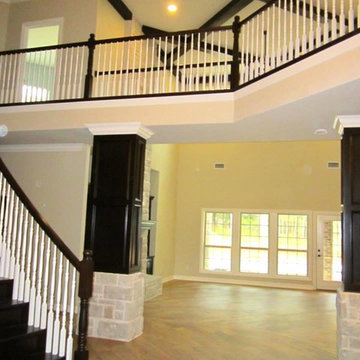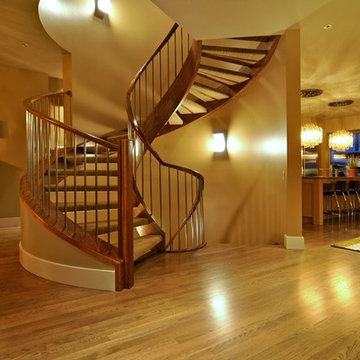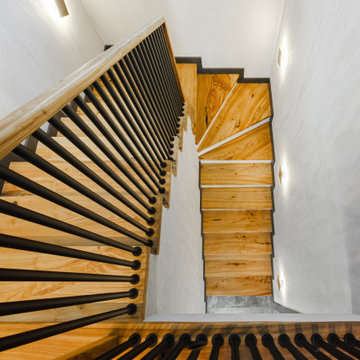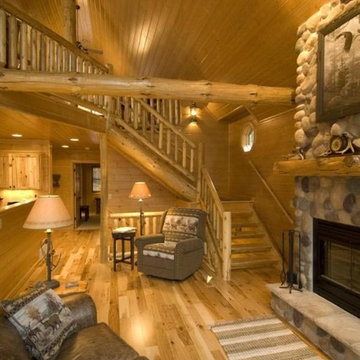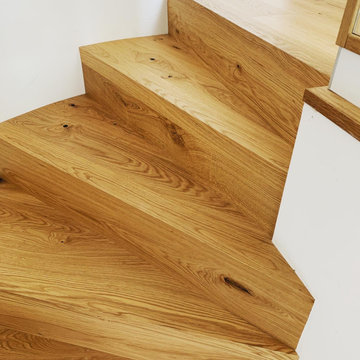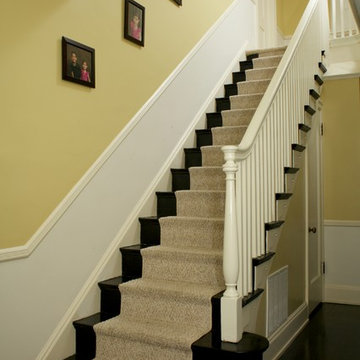169 Billeder af gul trappe
Sorteret efter:
Budget
Sorter efter:Populær i dag
141 - 160 af 169 billeder
Item 1 ud af 3
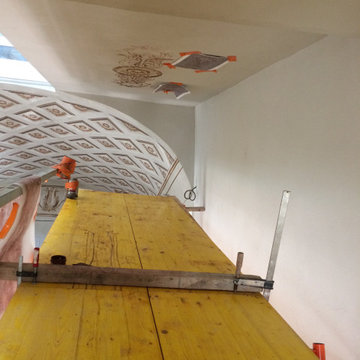
En cours de restitution de l'ornement en trompe l'oeil au niveau de la sous face de l'escalier.
Nous travaillons dans des positions quelquefois particulière : ici sur un toboggan ...
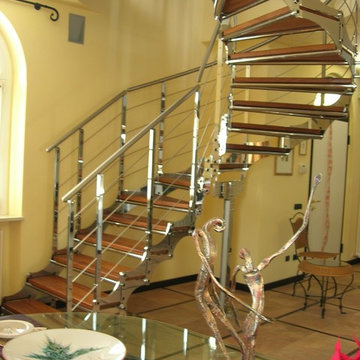
Realizzazione di nuova abitazione su tre piani con ampia taverna al piano interrato, per un totale di circa 240mq.
Al piano terra è stata realizzata la zona giorno con un ulteriore appartamento di servizio totalmente autonomo; al piano primo invece si accede alla zona notte.
Il piano seminterrato è stato adibito a taverna con SPA.
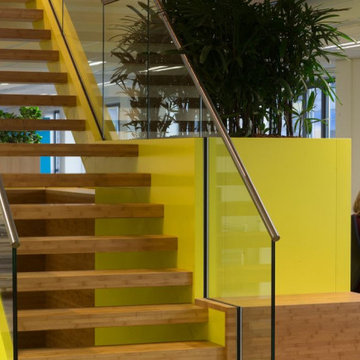
Die moderne Objekttreppe setzt auffällige Akzente. Mit geradem Verlauf und natürlicher Holzoptik verleiht sie Ihrem Raum Charakter. Ideal für den Innenbereich, inklusive Glas-Treppengeländern, die ein modernes Statement setzen. Betonen Sie die Einzigartigkeit Ihrer Räume mit dieser Treppe.
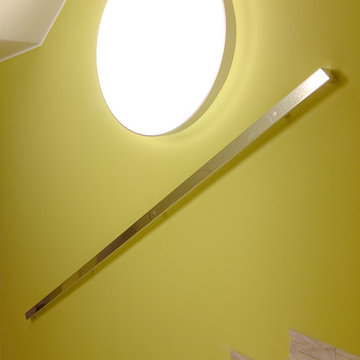
Ein flache Leuchte mit grossem Durchmesser gibt ein weiches Licht in den senfgelben Treppenraum. Im Kontrast dazu ein linearer Handlauf aus massivem polierten Aluminium.
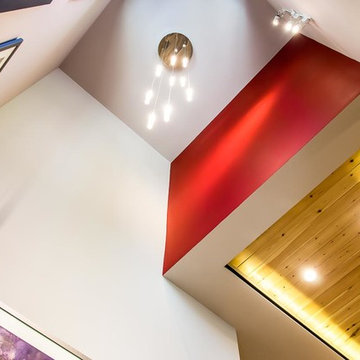
A warm contemporary plan, with a distinctive stairwell tower. They chose us because of the variety of styles we’ve built in the past, the other satisfied clients they spoke with, and our transparent financial reporting throughout the building process. Positioned on the site for privacy and to protect the natural vegetation, it was important that all the details—including disability access throughout.
A professional lighting designer specified all-LED lighting. Energy-efficient geothermal HVAC, expansive windows, and clean, finely finished details. Built on a sloped lot, the 3,300-sq.-ft. home appears modest in size from the driveway, but the expansive, finished lower level, with ample windows, offers several useful spaces, for everyday living and guest quarters.
Contemporary exterior features a custom milled front entry & nickel gap vertical siding. Unique, 17'-tall stairwell tower, with plunging 9-light LED pendant fixture. Custom, handcrafted concrete hearth spans the entire fireplace. Lower level includes an exercise room, outfitted for an Endless Pool.
Parade of Homes Tour Silver Medal award winner.
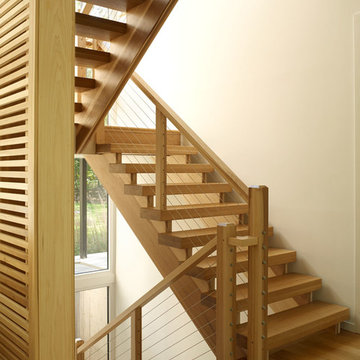
Living Wood Design collaborated on a custom live edge black walnut dining table with Allison Babcock, a Sag Harbor, NY designer with an elegant approach to interior design. This live edge black walnut table was handcrafted in Living Wood Design's Muskoka, Ontario studio, with custom made modern white steel base and shipped to Sag Harbor. This contemporary dining table perfectly complements the interior in this beautiful renovation.
169 Billeder af gul trappe
8
