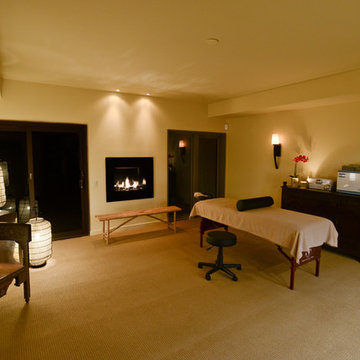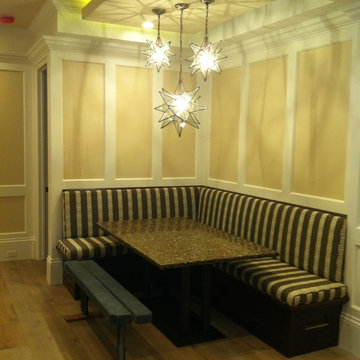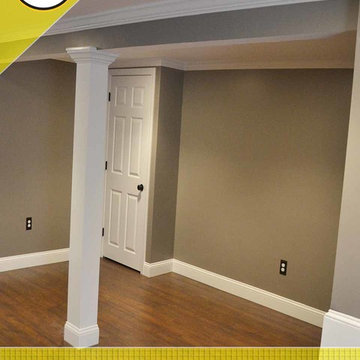1.250 Billeder af gul, violet kælder
Sorteret efter:
Budget
Sorter efter:Populær i dag
1 - 20 af 1.250 billeder
Item 1 ud af 3

Interior Design, Interior Architecture, Construction Administration, Custom Millwork & Furniture Design by Chango & Co.
Photography by Jacob Snavely

Large open floor plan in basement with full built-in bar, fireplace, game room and seating for all sorts of activities. Cabinetry at the bar provided by Brookhaven Cabinetry manufactured by Wood-Mode Cabinetry. Cabinetry is constructed from maple wood and finished in an opaque finish. Glass front cabinetry includes reeded glass for privacy. Bar is over 14 feet long and wrapped in wainscot panels. Although not shown, the interior of the bar includes several undercounter appliances: refrigerator, dishwasher drawer, microwave drawer and refrigerator drawers; all, except the microwave, have decorative wood panels.

This basement Rec Room is a full room of fun! Foosball, Ping Pong Table, Full Bar, swing chair, huge Sectional to hang and watch movies!
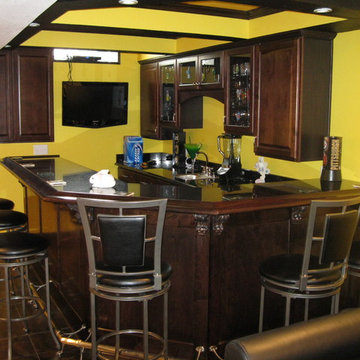
Basements are often dark and dingy but they don’t have to be!
Wesson Builders can turn your basementfrom dark to delightful with a transformation: exercise room, rec room, bedroom or home office—the possibilities are endless with a basement renovation.
Think of the possibilities:
Basement rec room for a pool table or a wet bar
Basement bathroom for convenience
Basement playroom for the kids and their toys
Basement home theatre system for the big game
Basement organized storage and laundry room
Basement spare bedroom for guests or kids
Basement home office for security and privacy
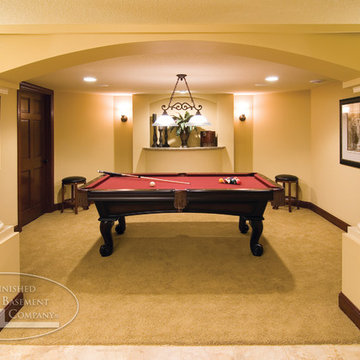
The basement billiards room features a built-in wall niche and an arched entryway with columnar support. ©Finished Basement Company

Architect: Grouparchitect.
General Contractor: S2 Builders.
Photography: Grouparchitect.

Residential lounge area created in the lower lever of a very large upscale home. Photo by: Eric Freedman
1.250 Billeder af gul, violet kælder
1



