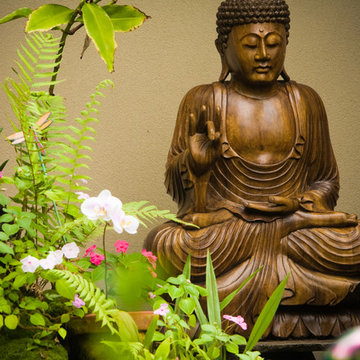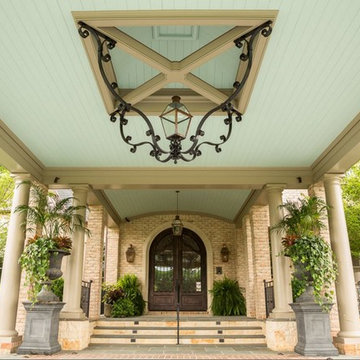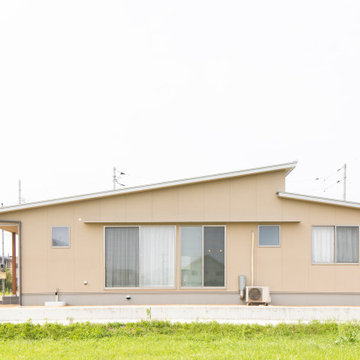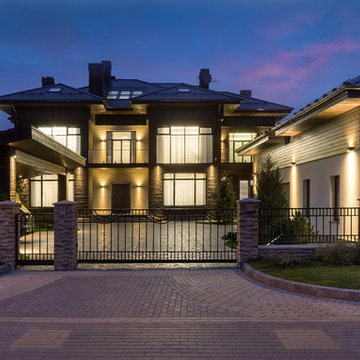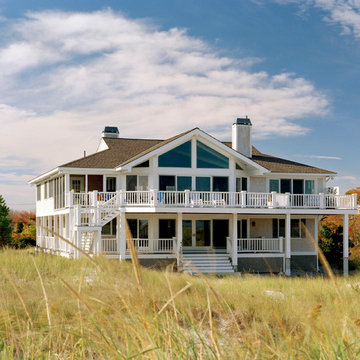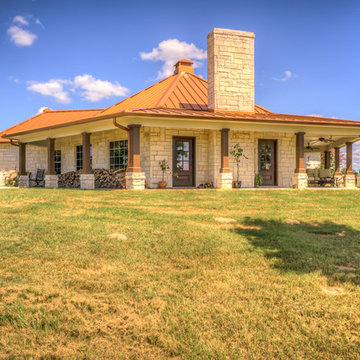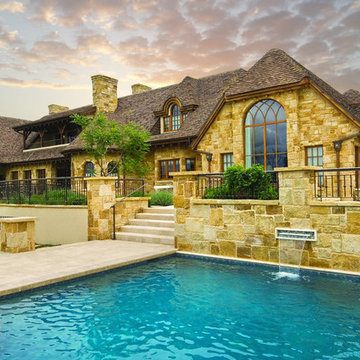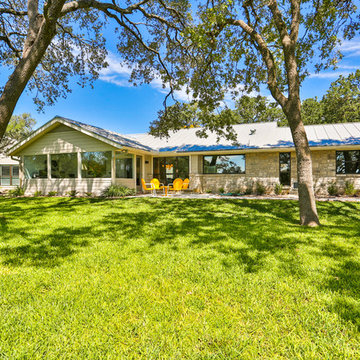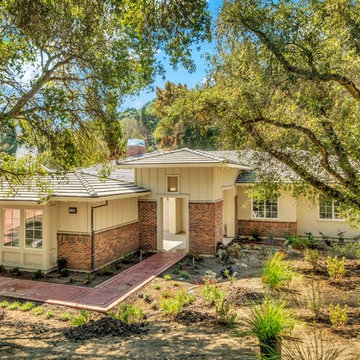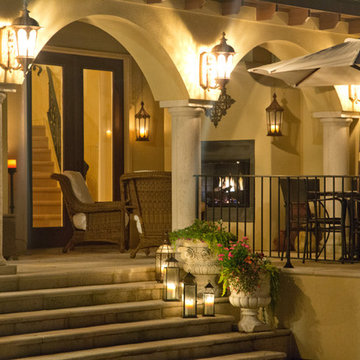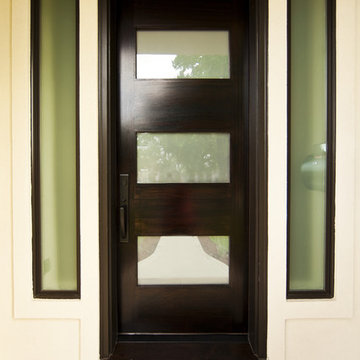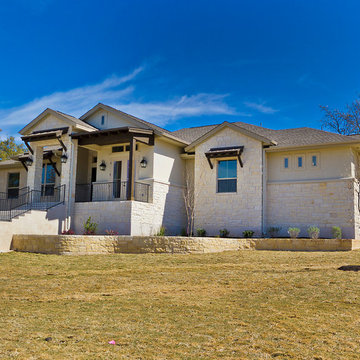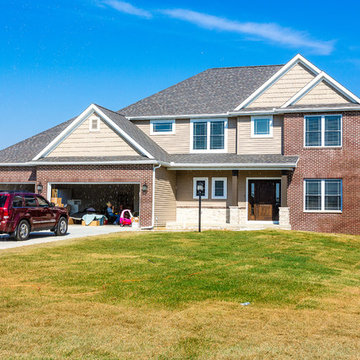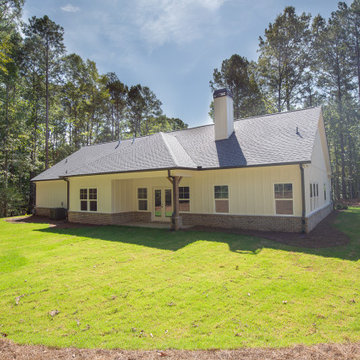410 Billeder af gult beige hus
Sorteret efter:
Budget
Sorter efter:Populær i dag
101 - 120 af 410 billeder
Item 1 ud af 3
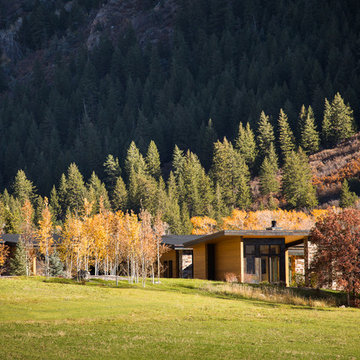
Mana is a carefully crafted two bed room home designed for primarily six months of use. There are two bedrooms and an office and a Kitchen, Living and Dining area, but the primary focus of Mana is its comfortable clean feel and its relationship with the site. The large overhangs both shelter the occupants from the intense summer sun and slope up to the dramatic cliff walls that embrace the home.
David Lauer Photography
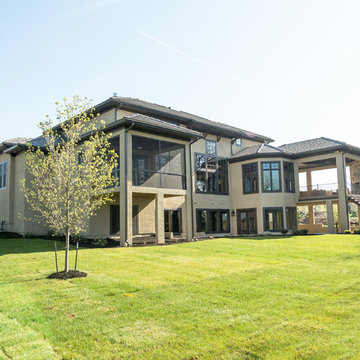
This Mission-Style home was designed with clean lines combined with some rustic elements to create a spectacular space for casual living and entertaining. The grand entrance allows you to see through all the way to the back of the home, past the curved free floating staircase (there is no support beam obstructing your view) as you open the doors to enter the home. The house is meant to entertain with a free flow from room to room and every space flows into the next as an extremely open plan.
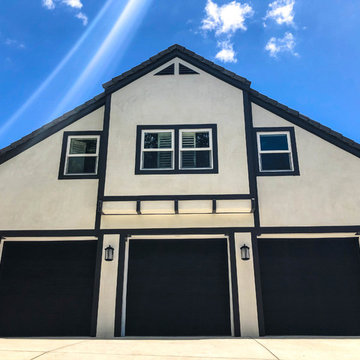
Malibu, CA - Whole Home Remodel - Exterior Remodel
For the exterior of the home, we installed new windows around the entire home, complete roof replacement, installation of new Garage doors (3), the re stuccoing of the entire exterior, replacement of the window trim and fascia, a new roof and a fresh exterior paint to finish.
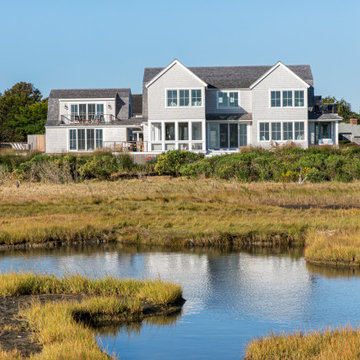
TEAM
Architect: LDa Architecture & Interiors
Interior Design: Kennerknecht Design Group
Builder: JJ Delaney, Inc.
Landscape Architect: Horiuchi Solien Landscape Architects
Photographer: Sean Litchfield Photography
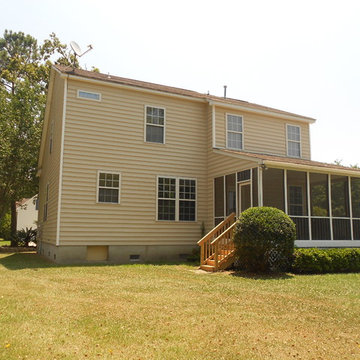
This two story 4 bedroom 2.5 bathroom house is located in the Churchill Park subdivision of Park West. The house is located on a corner lot with the driveway and 2 car garage on the side. The front of the house has brick finish and the front yard has lots of palm trees and foliage. The foyer has vaulted ceilings with a large window above the front door for lots of natural light. The foyer opens to the dining room and living room. Behind the dining room is the kitchen that has a stainless electric range and French door refrigerator, white dishwasher and microwave, and double basin porcelain sink with high arc faucet. The downstairs has laminate wood floors throughout and tile in the kitchen and half bathroom. The living room has a white fireplace mantel and gas fireplace with access to the screened in patio. Also located downstairs is a half bathroom, garage access, and a laundry room with washer and dryer connections.
Upstairs the hallway has a balcony that overlooks the foyer and the floors have wall to wall carpet and tile in the two (2) bathrooms. The master bedroom is large with vaulted ceilings and a huge bathroom with walk in closet. Three other bedrooms are located upstairs along with a second full bathroom.
This neighborhood has highly sought after Mt Pleasant schools including Charles Pinckney Elementary, Cario Middle School, and Wando High School. The neighborhood of Park West has lots of amenities including a community pool, tennis courts, playground, and business center, walking trails, and the Mt Pleasant Recreation Dept that has a running track, baseball fields, and soccer fields. Several restaurants are within walking and biking distance located at the front of the neighborhood.
Pets negotiable with pet fee. All Occupants over age eighteen (18) are required to submit application. Security deposit, full first months rent, and pet fee (if applicable) due at lease signing.
410 Billeder af gult beige hus
6
