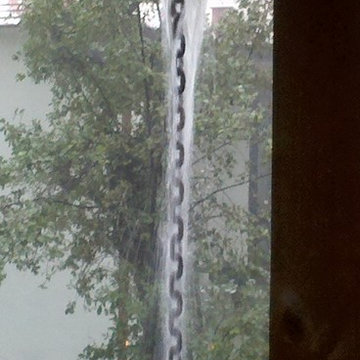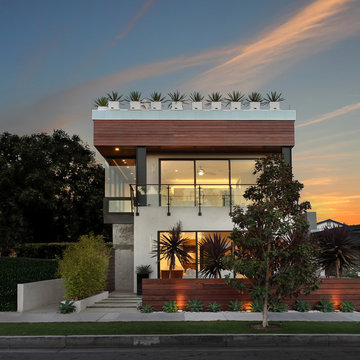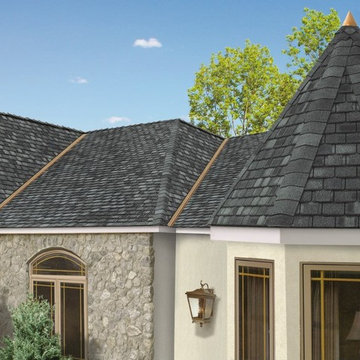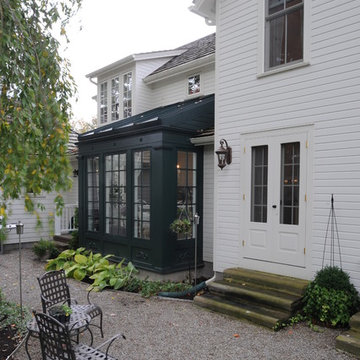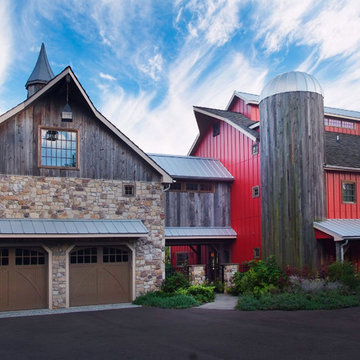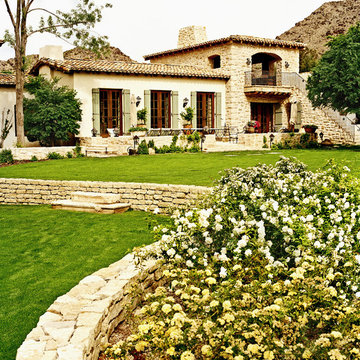79.542 Billeder af gult, gråt hus
Sorteret efter:
Budget
Sorter efter:Populær i dag
121 - 140 af 79.542 billeder
Item 1 ud af 3
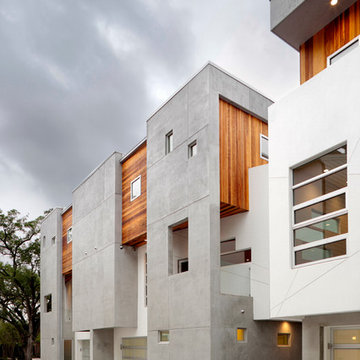
A 3-unit townhouse located in Houston that takes advantage of a unique site utilization strategy by providing garage access via a rare alleyway.

Originally, the front of the house was on the left (eave) side, facing the primary street. Since the Garage was on the narrower, quieter side street, we decided that when we would renovate, we would reorient the front to the quieter side street, and enter through the front Porch.
So initially we built the fencing and Pergola entering from the side street into the existing Front Porch.
Then in 2003, we pulled off the roof, which enclosed just one large room and a bathroom, and added a full second story. Then we added the gable overhangs to create the effect of a cottage with dormers, so as not to overwhelm the scale of the site.
The shingles are stained Cabots Semi-Solid Deck and Siding Oil Stain, 7406, color: Burnt Hickory, and the trim is painted with Benjamin Moore Aura Exterior Low Luster Narraganset Green HC-157, (which is actually a dark blue).
Photo by Glen Grayson, AIA
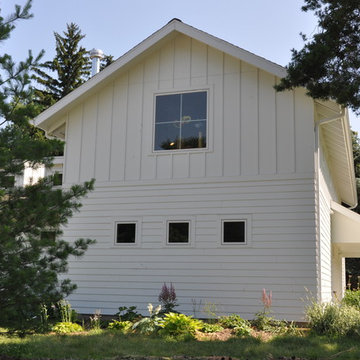
Architect: Michelle Penn, AIA Reminiscent of a farmhouse with simple lines and color, but yet a modern look influenced by the homeowner's Danish roots. This very compact home uses passive green building techniques. It is also wheelchair accessible and includes a elevator. Photo Credit: Dave Thiel
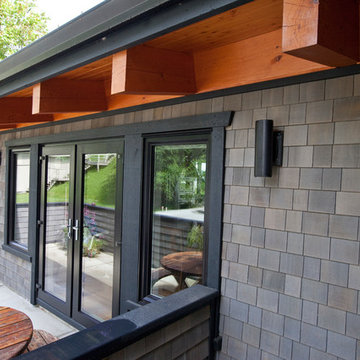
Blocking finish between the timber rafters creates a clean finish at the transition from siding to the timber roof.

The site for this new house was specifically selected for its proximity to nature while remaining connected to the urban amenities of Arlington and DC. From the beginning, the homeowners were mindful of the environmental impact of this house, so the goal was to get the project LEED certified. Even though the owner’s programmatic needs ultimately grew the house to almost 8,000 square feet, the design team was able to obtain LEED Silver for the project.
The first floor houses the public spaces of the program: living, dining, kitchen, family room, power room, library, mudroom and screened porch. The second and third floors contain the master suite, four bedrooms, office, three bathrooms and laundry. The entire basement is dedicated to recreational spaces which include a billiard room, craft room, exercise room, media room and a wine cellar.
To minimize the mass of the house, the architects designed low bearing roofs to reduce the height from above, while bringing the ground plain up by specifying local Carder Rock stone for the foundation walls. The landscape around the house further anchored the house by installing retaining walls using the same stone as the foundation. The remaining areas on the property were heavily landscaped with climate appropriate vegetation, retaining walls, and minimal turf.
Other LEED elements include LED lighting, geothermal heating system, heat-pump water heater, FSA certified woods, low VOC paints and high R-value insulation and windows.
Hoachlander Davis Photography
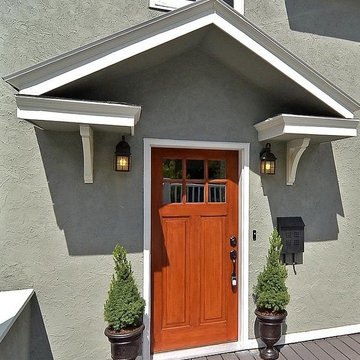
If I posted a photo of what this used to look like, you would not believe your eyes! It was the strangest thing I'd ever seen. I found the front door and frame on Craigslist for $300 and stained it. The urns were $20 or so at a Home Depot, but were a yellow color, so I spray painted them with an oil rubbed bronze indoor/outdoor paint. We built a portico to bring some attention and interest to the front door, and switched out the 80s lighting for some craftsman style lights.
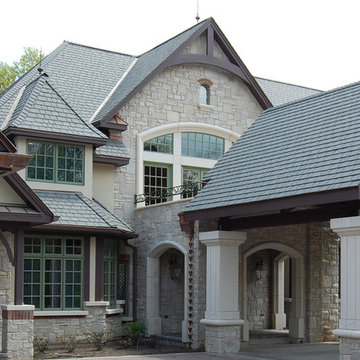
Architecture by LINDENGROUP ARCHITECTS_Construction by D.B. DePaulo Construction_Photo Credit Michael Matthys - LINDENGROUP ARCHITECTS

Detailed Craftsman Front View. Often referred to as a "bungalow" style home, this type of design and layout typically make use of every square foot of usable space. Another benefit to this style home is it lends itself nicely to long, narrow lots and small building footprints. Stunning curb appeal, detaling and a friendly, inviting look are true Craftsman characteristics. Makes you just want to knock on the door to see what's inside!
Steven Begleiter/ stevenbegleiterphotography.com
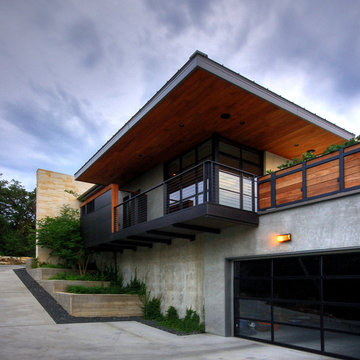
Nestled into sloping topography, the design of this home allows privacy from the street while providing unique vistas throughout the house and to the surrounding hill country and downtown skyline. Layering rooms with each other as well as circulation galleries, insures seclusion while allowing stunning downtown views. The owners' goals of creating a home with a contemporary flow and finish while providing a warm setting for daily life was accomplished through mixing warm natural finishes such as stained wood with gray tones in concrete and local limestone. The home's program also hinged around using both passive and active green features. Sustainable elements include geothermal heating/cooling, rainwater harvesting, spray foam insulation, high efficiency glazing, recessing lower spaces into the hillside on the west side, and roof/overhang design to provide passive solar coverage of walls and windows. The resulting design is a sustainably balanced, visually pleasing home which reflects the lifestyle and needs of the clients.
Photography by Adam Steiner
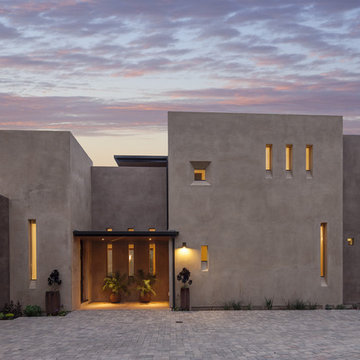
Architect: Bob Pester, Burnell, Branch & Pester Architecture
Photography: Jim Bartsch Photography
The original A-frame home on this hillside lot was destroyed by wildfire. Not surprisingly, the clients wanted to rebuild a fire resistant home. Working together with their architect and builder, they chose a contemporary design with few, if any, fire susceptible, “weak links.”
When design was first discussed, the owners expressed a desire to have the house not be as exposed to the street as their previous. Primary motivation was privacy, but an added advantage was reducing solar heat gain on the southern exposure. The original concept was to bring some light in from the south, with the majority coming from the north along with fabulous views of the canyon and mountains nearby. As the conceptual building masses took shape, the architect was inspired to punch small openings into the south elevation, positioning them primarily for light infiltration, not to see out of. The goal was to compose a seemingly random-looking arrangement of the window fenestrations, even though their placement had a specific purpose in relation to each respective interior space.
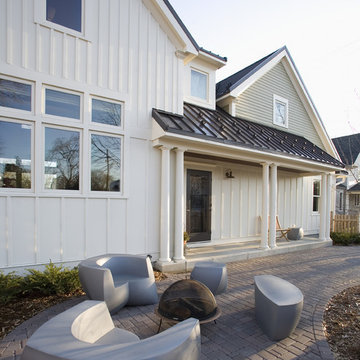
In this project, a contrasting 1.5 story cottage-style board and batten addition was added to a traditional 1902 foursquare. Designed by Meriwether Felt, AIA. Photo by Andrea Rugg.

Atlanta modern home designed by Dencity LLC and built by Cablik Enterprises. Photo by AWH Photo & Design.
79.542 Billeder af gult, gråt hus
7
