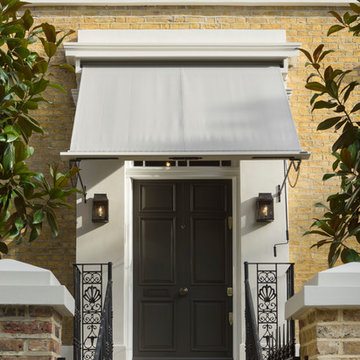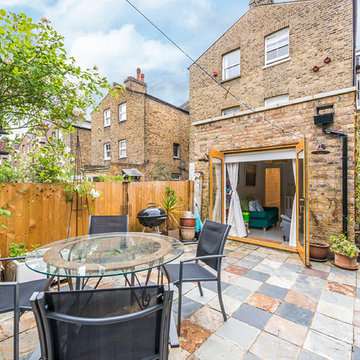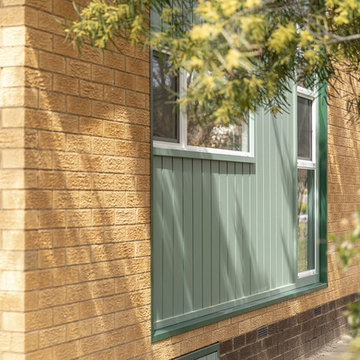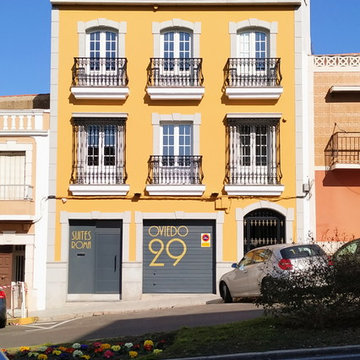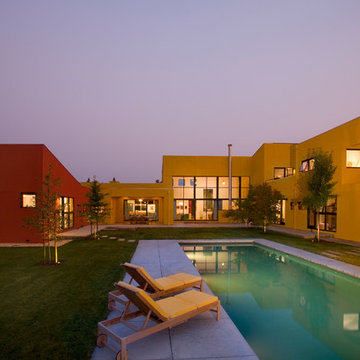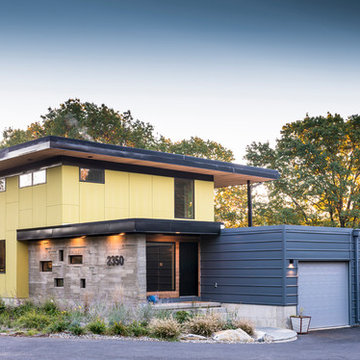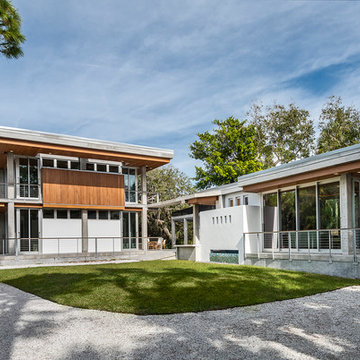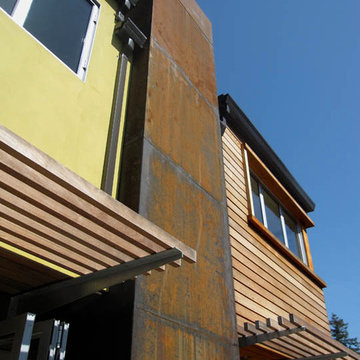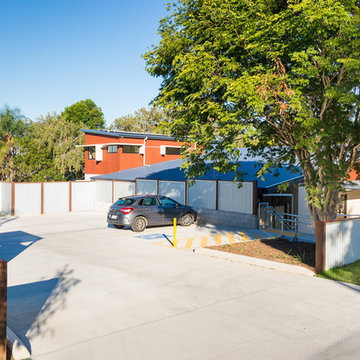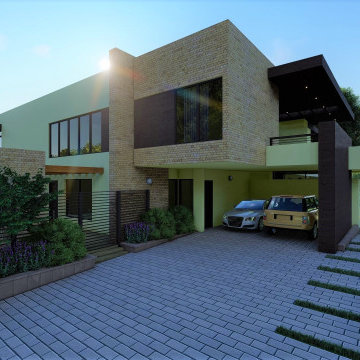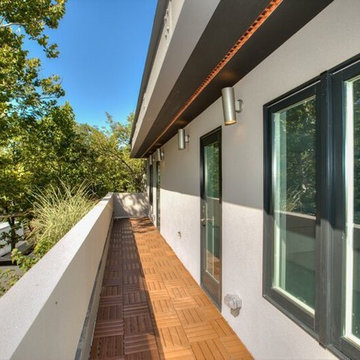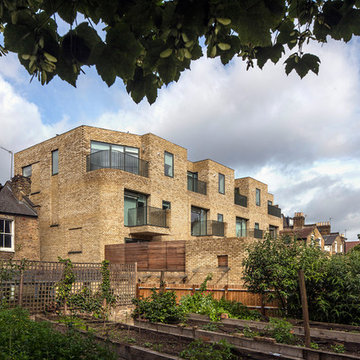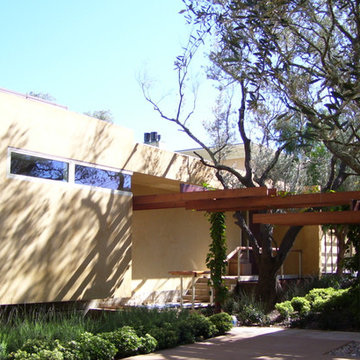454 Billeder af gult hus med fladt tag
Sorteret efter:
Budget
Sorter efter:Populær i dag
121 - 140 af 454 billeder
Item 1 ud af 3
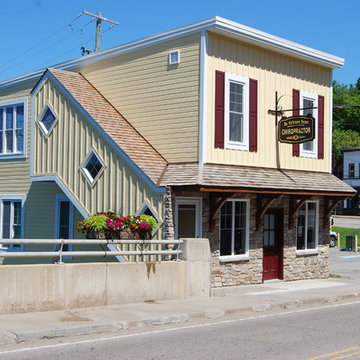
The completed photo of the renovation of a century old small town Barber Shop. Pine Wood siding Painted Benjamin Moore Hawthorne yellow.
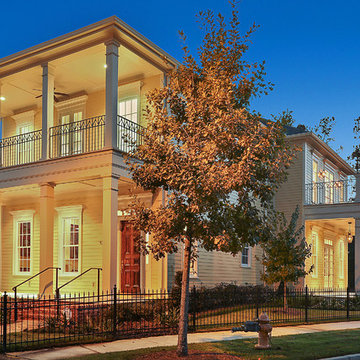
Southern Builders is a commercial and residential builder located in the New Orleans area. We have been serving Southeast Louisiana and Mississippi since 1980, building single family homes, custom homes, apartments, condos, and commercial buildings.
We believe in working close with our clients, whether as a subcontractor or a general contractor. Our success comes from building a team between the owner, the architects and the workers in the field. If your design demands that southern charm, it needs a team that will bring professional leadership and pride to your project. Southern Builders is that team. We put your interest and personal touch into the small details that bring large results.
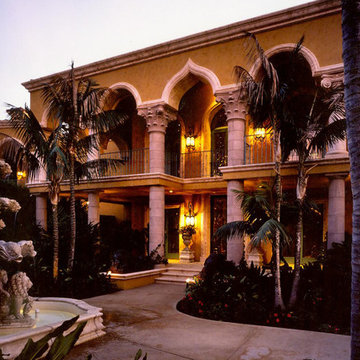
Beautiful Mediterranean style exterior entry with hanging wall lanterns, a stone fountain, and beautiful stone columns and capitals.
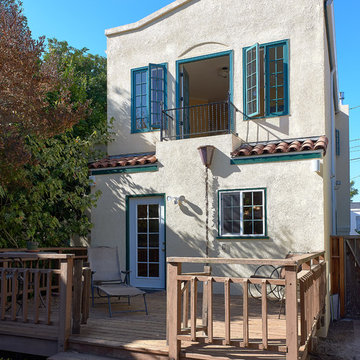
As often happens my clients came to me after having their first child. Their home was small but they loved the location and opted to add on instead of move. Their wish list: a master bedroom with separate walk-in closets, a bathroom with both a tub and a shower and a home office with a “hidden door”. The addition was designed in keeping with the existing small scale of spaces so that the new rooms fit neatly above one side of the split level home. The roof of the existing front entry will become a small deck off the office space while the master bedroom at rear will open to a small balcony.
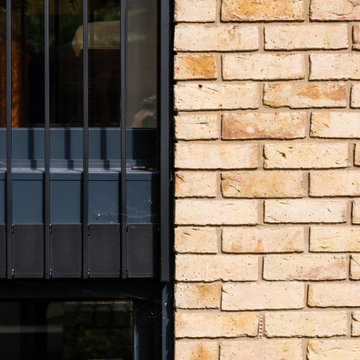
The proposal extends an existing three bedroom flat at basement and ground floor level at the bottom of this Hampstead townhouse.
Working closely with the conservation area constraints the design uses simple proposals to reflect the existing building behind, creating new kitchen and dining rooms, new basement bedrooms and ensuite bathrooms.
The new dining space uses a slim framed pocket sliding door system so the doors disappear when opened to create a Juliet balcony overlooking the garden.
A new master suite with walk-in wardrobe and ensuite is created in the basement level as well as an additional guest bedroom with ensuite.
Our role is for holistic design services including interior design and specifications with design management and contract administration during construction.
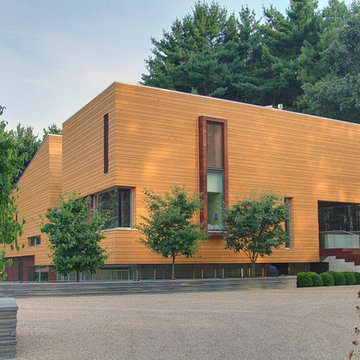
A conceptual framework of long, straight lines anchors the landscape design for this proposed contemporary house set in a rural wetland environment. Against this datum, the site’s subtleties reveal themselves for interpretation and appreciation. The iconic element of a strong axial grass ‘runway’ serves both as a horizontal extrusion against which to read the natural topography and also as a platform for viewing the site’s wetlands. A monolithic retaining wall stratifies the entry area into a lower, private parking court and an upper, public one, which is further defined by a series of rough-hewn stone planters containing formal plantings of dogwoods. These planters break the plane of the retaining wall and extend to the ground, alluding to the substantial bedrock deposits that underlie much of the site. Stepped down from this plane is the fire pit terrace, nestled into the rocky structure of the site and offering views towards a vernal pond.
Scott Carman
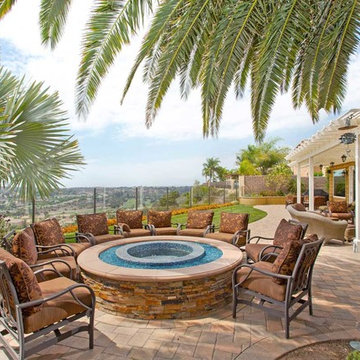
Exteriors are just as important as your interiors. Now this is outdoor living. A porch remodel has given this home a new exterior space for gatherings and another place to relax and enjoy the views. This porch spans over several entries and allows enough coverage to place exterior furniture comfortable and stylishly. Enjoy your mornings here and unwind into your evenings here. Photos by Preview First.
454 Billeder af gult hus med fladt tag
7
