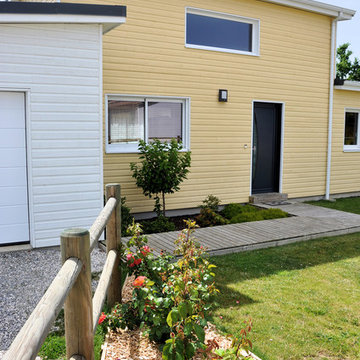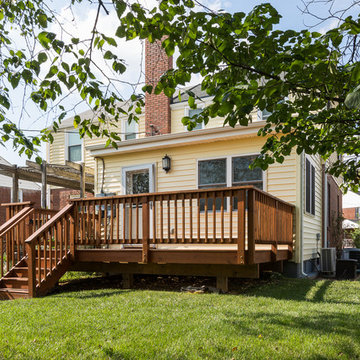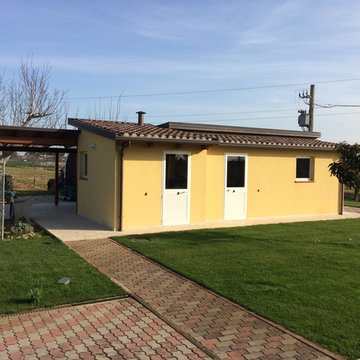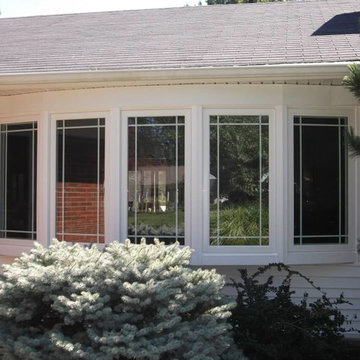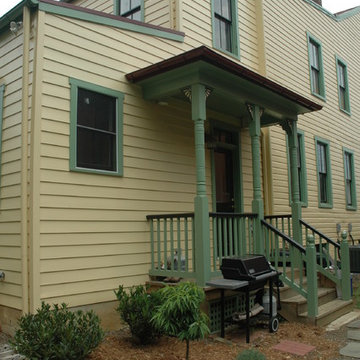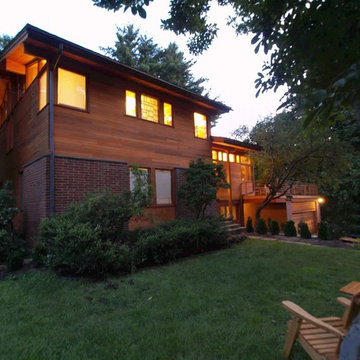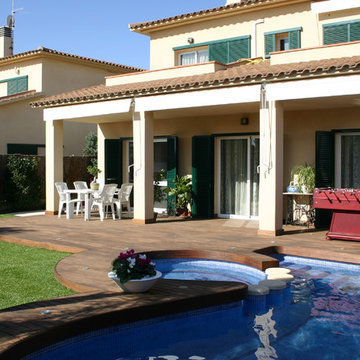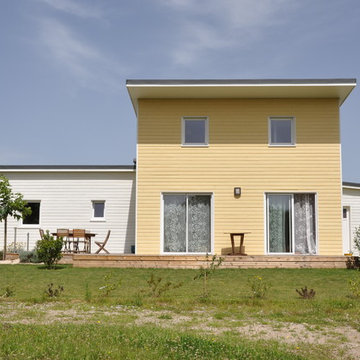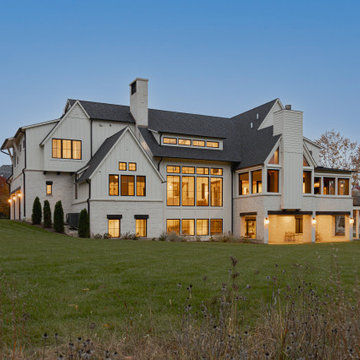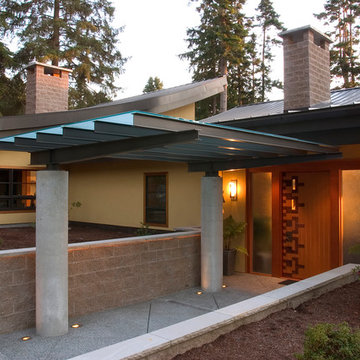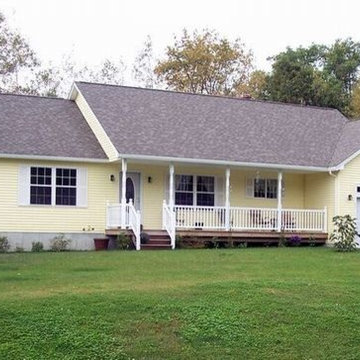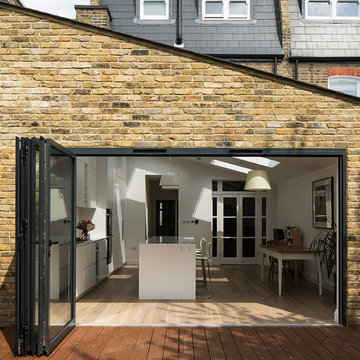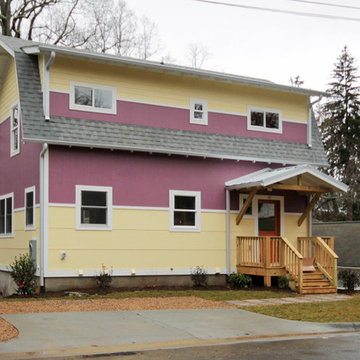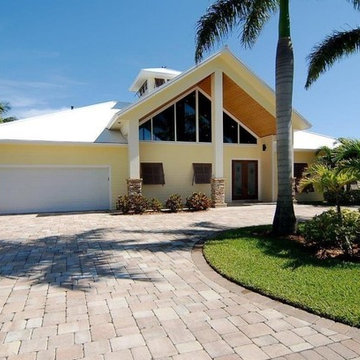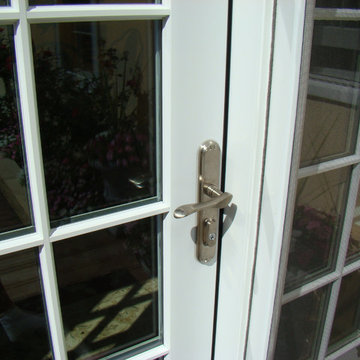162 Billeder af gult hus med halvtag
Sorteret efter:
Budget
Sorter efter:Populær i dag
61 - 80 af 162 billeder
Item 1 ud af 3
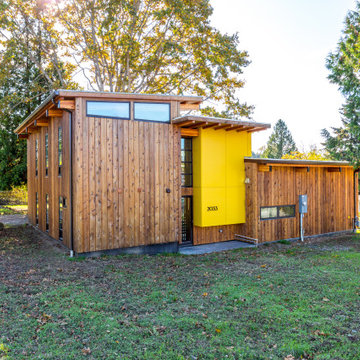
Mid-century modern inspired, passive solar house. An exclusive post-and-beam construction system was developed and used to create a beautiful, flexible, and affordable home.
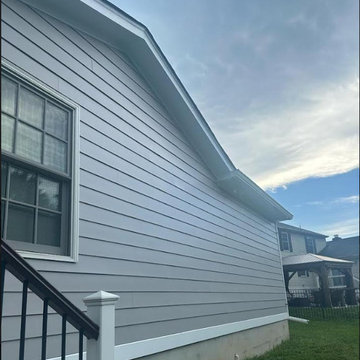
Siding: SM Contractor specializes in siding and offers a range of services related to the installation, repair, and maintenance of a residential house, in this case, we carried out:
1. it was removed and hauled away the siding.
2. Inspected all wood before covering.
3. Any damaged wood was replaced on the other hand when was start the project we capped the fascia and everywhere that was necessary. we provided siding insulation
4. We removed the gutters and reinstalled them
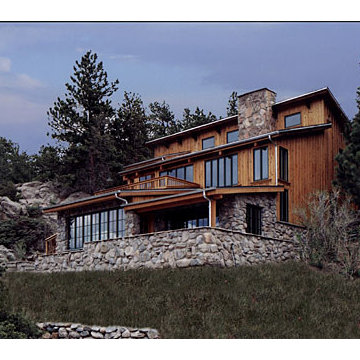
This was a unique remodel and Master addition. Basic to the progran was a complete overhaul of the bones and basic construction of the old cabin. The client program called for maintaining the upper level public and view level while adding on a very private master suite at the lowest level. The terrace seen here extends the master level. A new deck (siting partially atop the master suite) leads out from the existing Living Room. A new kitchen remodel and pop-out eating area is to the left in this photo.
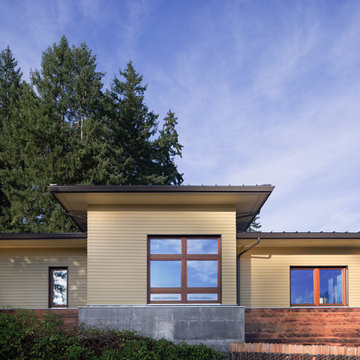
The Prairie Passive home is a contemporary Pacific Northwest energy efficient take on the classic Prairie School style with an amazing ocean view.
Designed to the rigorous Passive House standard, this home uses a fraction of the energy of a code built house, circulates fresh filtered air throughout the home, maintains a quiet calm atmosphere in the middle of a bustling neighborhood, and features elegant wooden hues (such as the cedar Yakisugi siding).
162 Billeder af gult hus med halvtag
4
