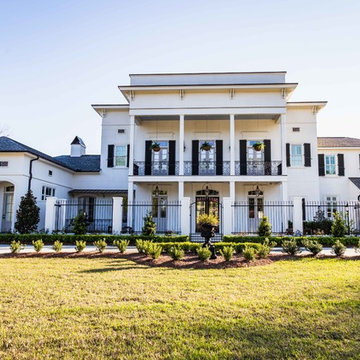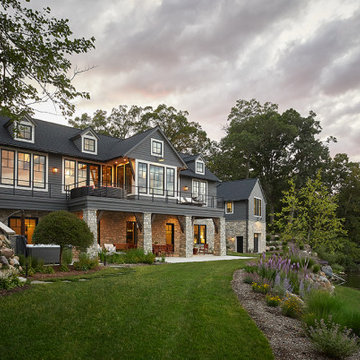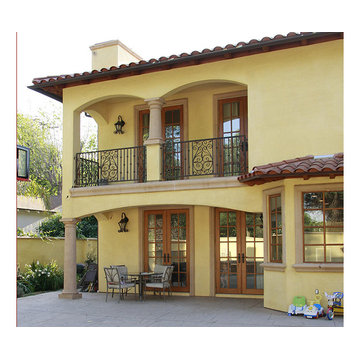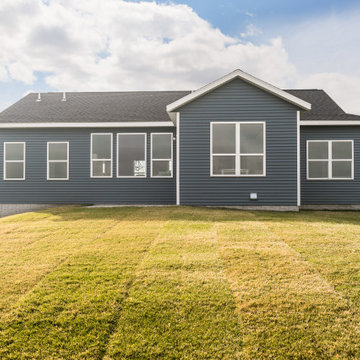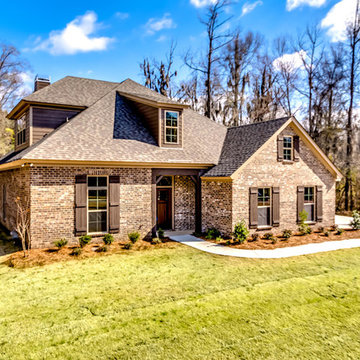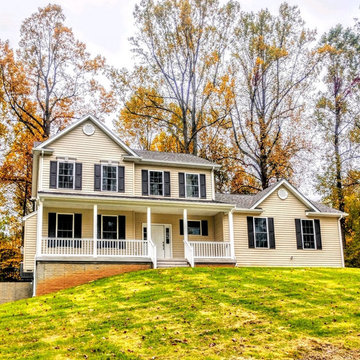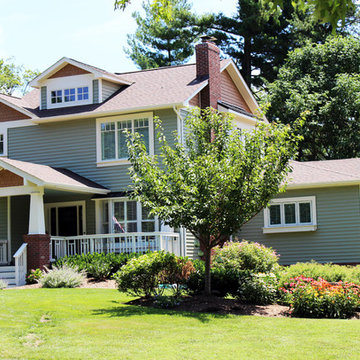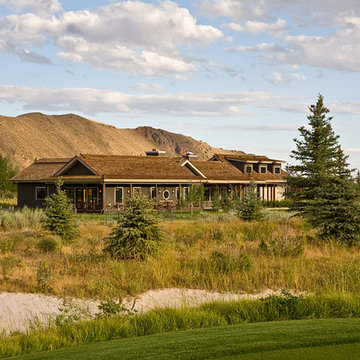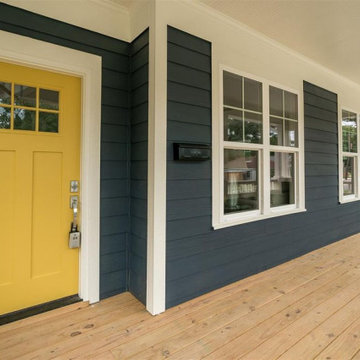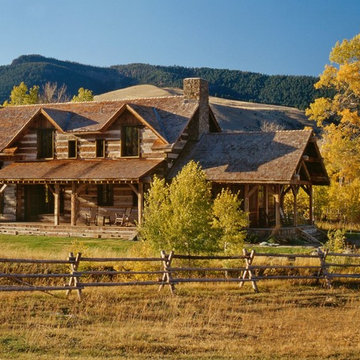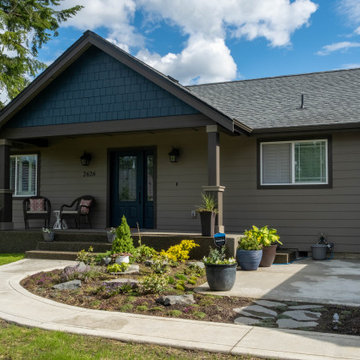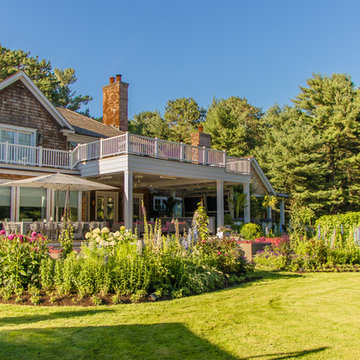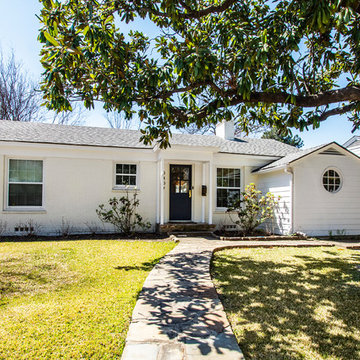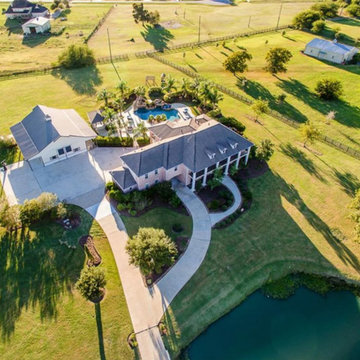454 Billeder af gult hus med rullesten tag
Sorteret efter:
Budget
Sorter efter:Populær i dag
81 - 100 af 454 billeder
Item 1 ud af 3
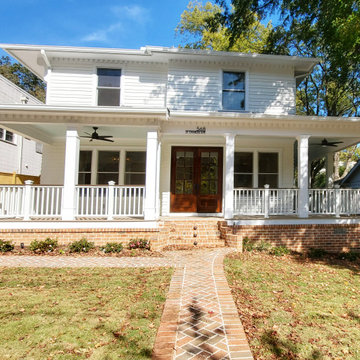
This project is a complete house renovation. You have to check before and after photos to see the big change! We redesigned the exterior and the interiors. Now, the house has a better curb appeal and really warm cozy homey lux interiors. We are very content with the outcome so are our clients!
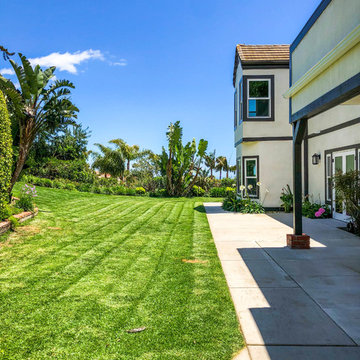
Malibu, CA - Whole Home Remodel - Exterior Remodel
For the remodeling of the exterior of the home, we installed all new windows around the entire home, a complete roof replacement, the re-stuccoing of the entire exterior, replacement of the window trim and fascia and a fresh exterior paint to finish.
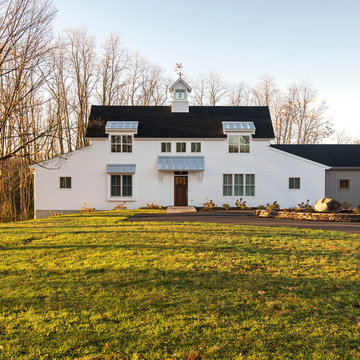
A symmetrical exterior gives this house classic farmhouse charm.
Photo by Daniel Contelmo Jr.
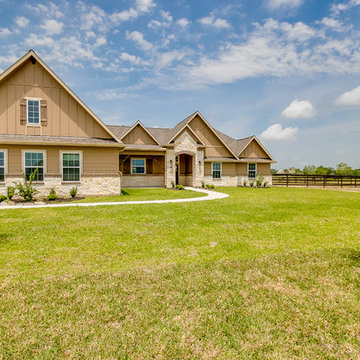
One of several elevations available. Beautiful combination of stone and siding with shutter accents. Covered front porch.

Between the house and garage is a paver patio, perfect for outdoor entertaining.
Contractor: Maven Development
Photo: Emily Rose Imagery
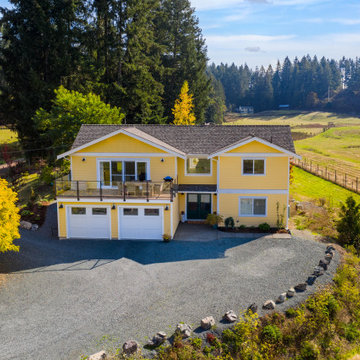
This modern farmhouse is a complete custom renovation to transform an existing rural Duncan house into a home that was suitable for our clients’ growing family and lifestyle. The original farmhouse was too small and dark. The layout for this house was also ineffective for a family with parents who work from home.
The new design was carefully done to meet the clients’ needs. As a result, the layout of the home was completely flipped. The kitchen was switched to the opposite corner of the house from its original location. In addition, Made to Last constructed multiple additions to increase the size.
An important feature to the design was to capture the surrounding views of the Cowichan Valley countryside with strategically placed windows.
454 Billeder af gult hus med rullesten tag
5
