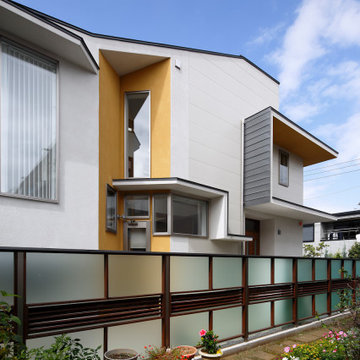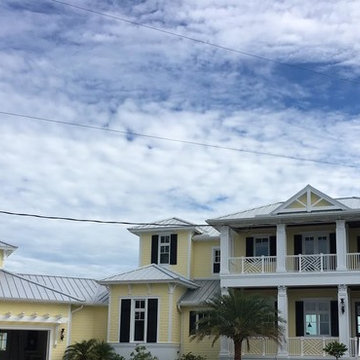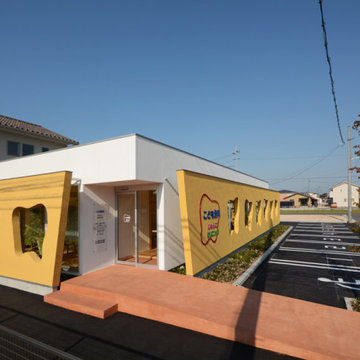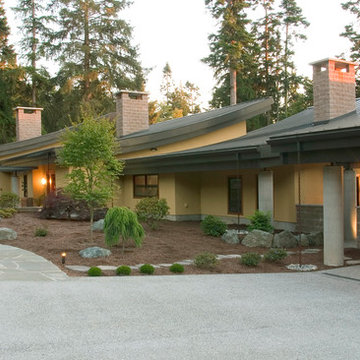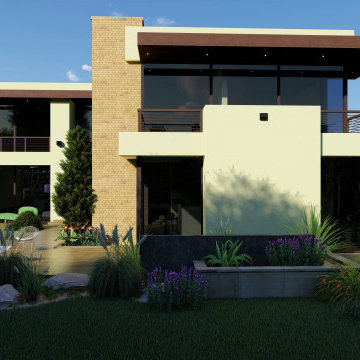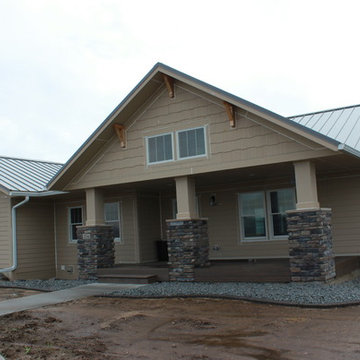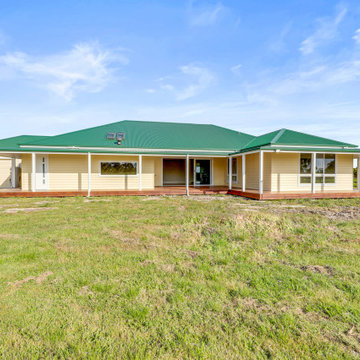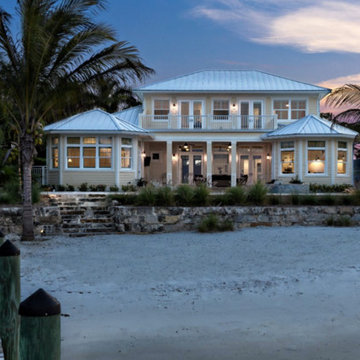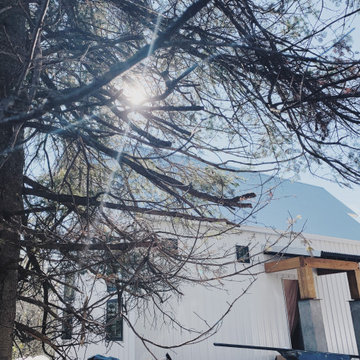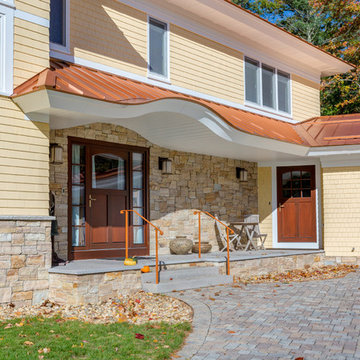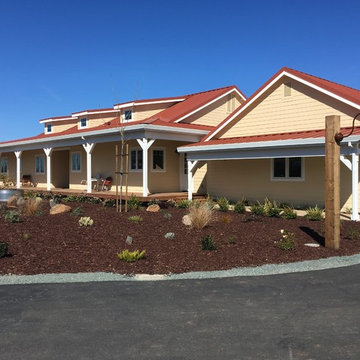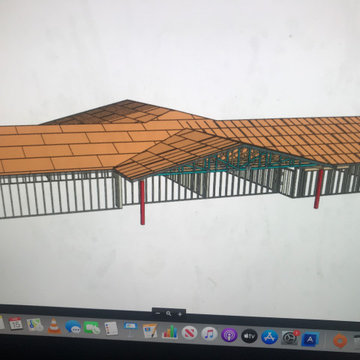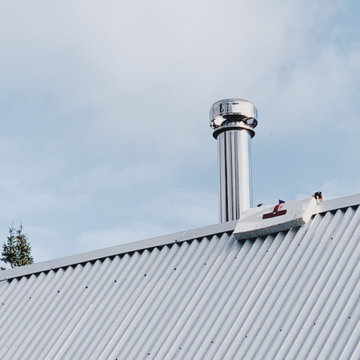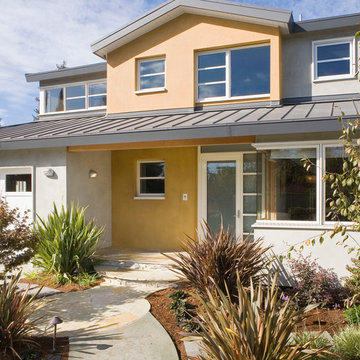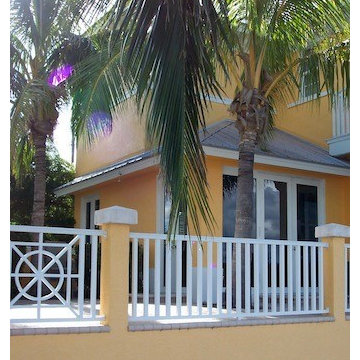411 Billeder af gult hus med ståltag
Sorteret efter:
Budget
Sorter efter:Populær i dag
221 - 240 af 411 billeder
Item 1 ud af 3
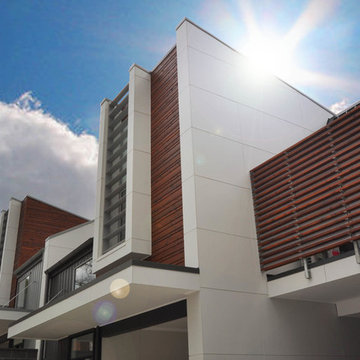
Development is a mix of lightweight cladding defining eaves over the windows, timber cladding, charcoal block work wall at the base and metal cladding at the entry zones.
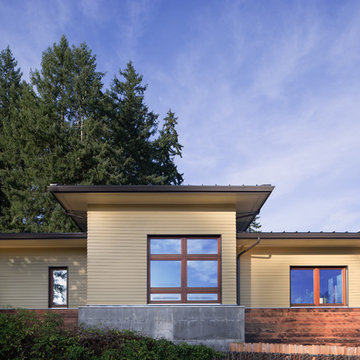
At 1850 square feet, the Prairie Passive is an extremely energy efficient two bedroom, two bathroom home. Designed for aging in place and accessibility, the unique floor plan optimizes views of the harbor despite the narrow lot. Carefully placed windows and a screened outdoor entertaining area with gas fireplace, provide privacy and a place of refuge in the bustling public marina setting. True to the prairie style, the form was kept low and friendly with hipped roofs and broad overhanging eaves.
This ultra energy efficient home relies on extremely high levels of insulation, air-tight detailing and construction, and the implementation of high performance, custom made European windows and doors by Zola Windows ( http://www.zolawindows.com/) . Zola’s Thermo Wood line, which boasts R-11 triple glazing and is thermally broken with a layer of patented German Purenit®, was selected for the project. Natural daylight enters both from the Zola tilt & turn and fixed windows in the living and dining areas, and through the terrace door that leads seamlessly outside
to the natural landscape.
Photographer: Chris DiNottia
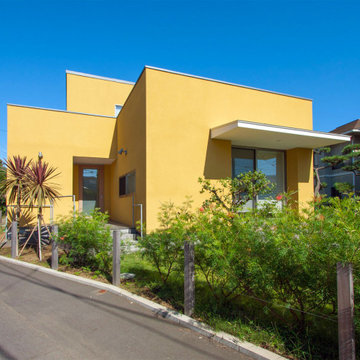
湘南・藤沢市鵠沼海岸の海岸より300mの三角形変形敷地に建つ在来木造2階建てビーチハウスです。 キューブの凹凸と太陽の光がハイコントラストな表情を作ります。細長い三角形の敷地を生かすため用途ごとにキューブを立体的に重ねました。海から近いエリアの湘南の家なので庭の外構デザインも塩害対策を考えオージープランツをメインに設計しました。
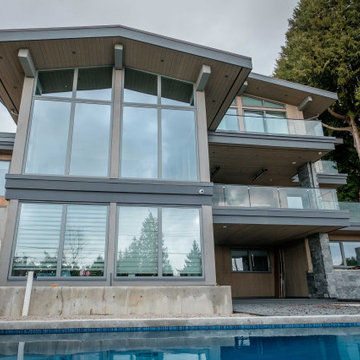
Clear grade cedar siding tongue and groove style installed vertically. Clear stain finish.
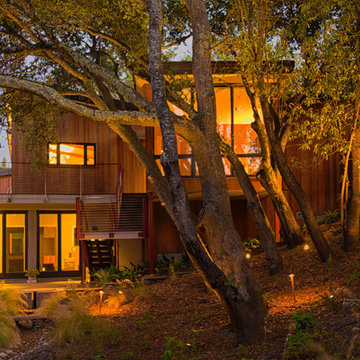
Kaplan Architects, AIA
Location: Redwood City , CA, USA
Side view of new home built around old oak trees. Preserving the existing trees on the sloping site was a major factor in the design and siting of the new home. There are large decks and terraces provided to expand the outdoor uses. Landscape lighting provides a dramatic scene at twilight.
411 Billeder af gult hus med ståltag
12
