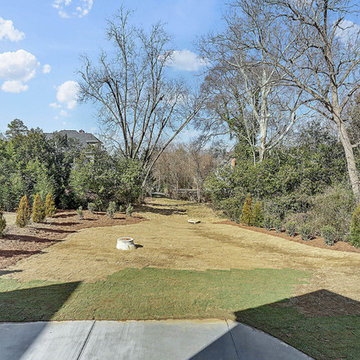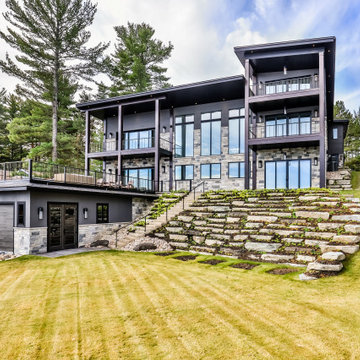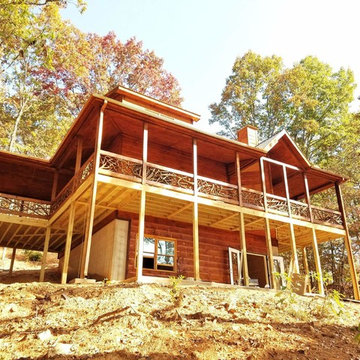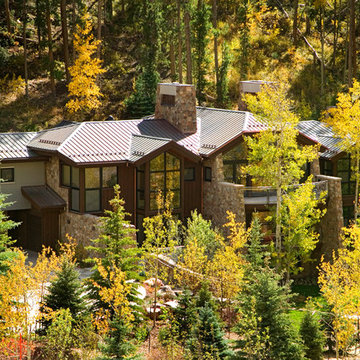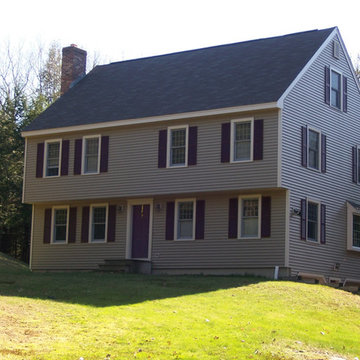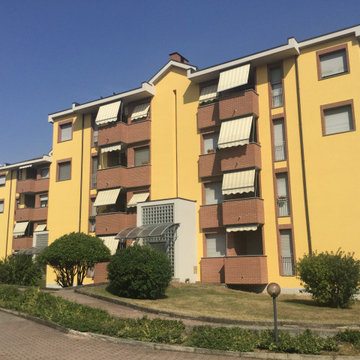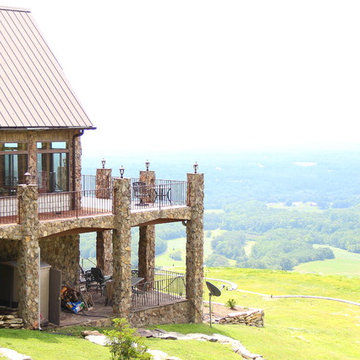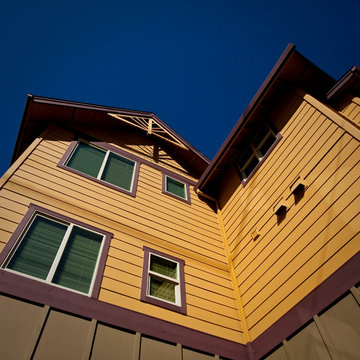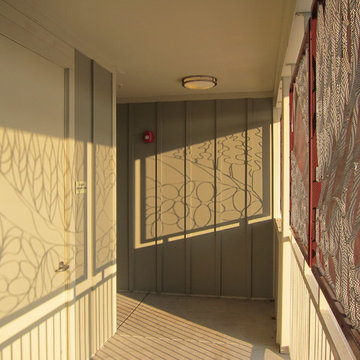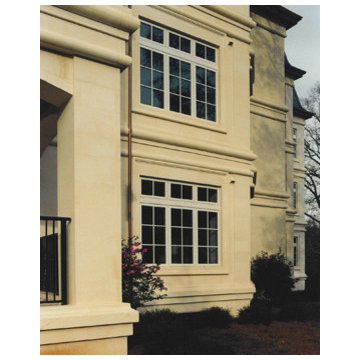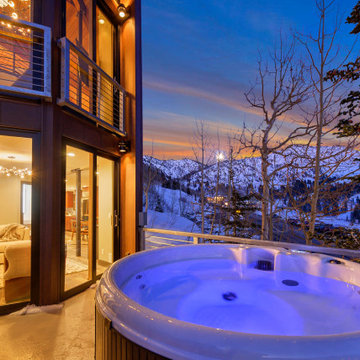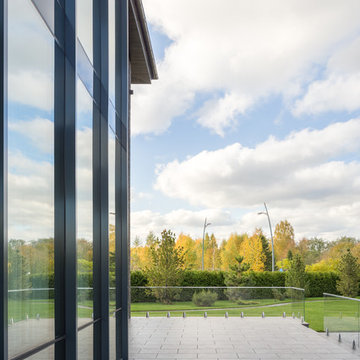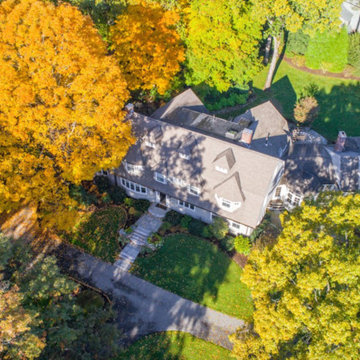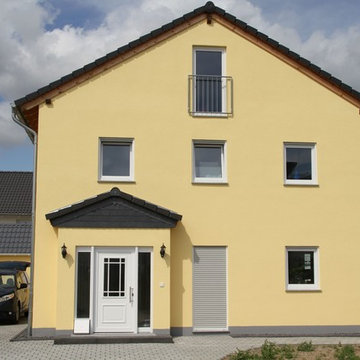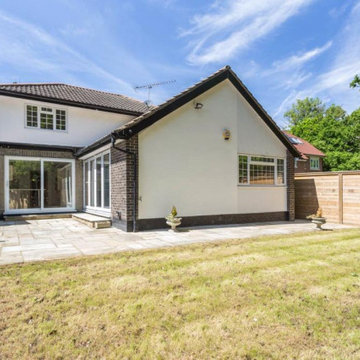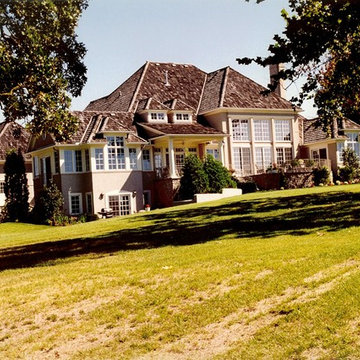263 Billeder af gult hus med tre eller flere etager
Sorteret efter:
Budget
Sorter efter:Populær i dag
101 - 120 af 263 billeder
Item 1 ud af 3
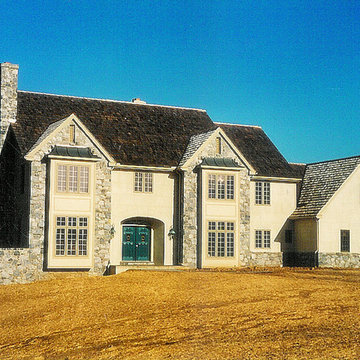
Neo-Traditional Design available. Contact Robert M. M. Nase Architects 610.287.5565. Stone gables, 2 story box bays, tudor arch entry, double entry door, cast stone facade, stone terrace
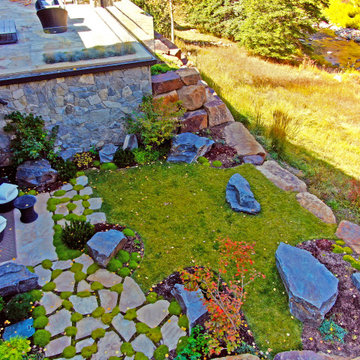
Lower terrace designed for meditation and highlighting a balance between the interior living space and the exterior expansion of that space.
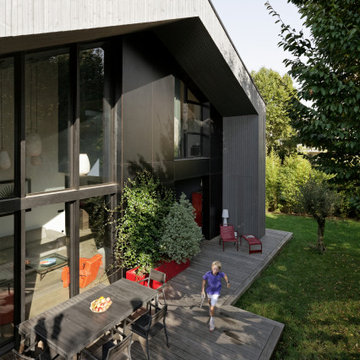
Située en région parisienne, Du ciel et du bois est le projet d’une maison éco-durable de 340 m² en ossature bois pour une famille.
Elle se présente comme une architecture contemporaine, avec des volumes simples qui s’intègrent dans l’environnement sans rechercher un mimétisme.
La peau des façades est rythmée par la pose du bardage, une stratégie pour enquêter la relation entre intérieur et extérieur, plein et vide, lumière et ombre.
-
Photo: © David Boureau
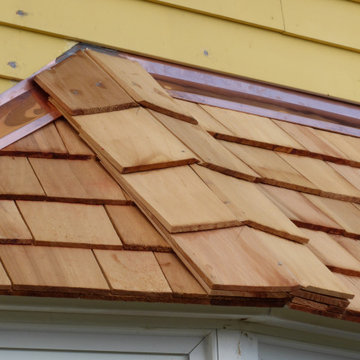
Bay window seam detail on a wood roof replacement on this historic North Branford farmhouse. Built in 1815, this project involved removing three layers of shingles to reveal a shiplap roof deck. We Installed Ice and Water barrier at the edges and ridge and around chimneys (which we also replaced - see that project here on Houzz). We installed 18" Western Red Cedar perfection shingles across all roofing and atop bay windows. All valleys and chimney/vent protrusions were flashed with copper, in keeping with the traditional look of the period.
263 Billeder af gult hus med tre eller flere etager
6
