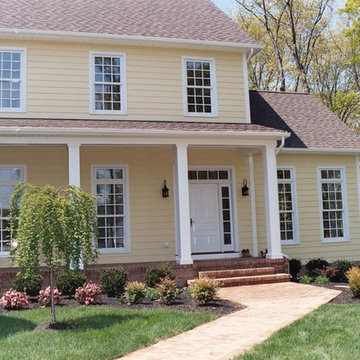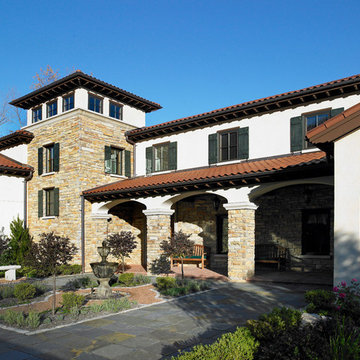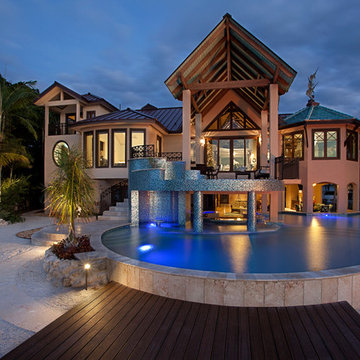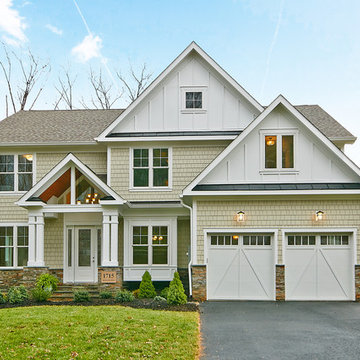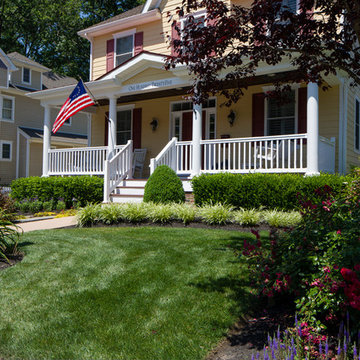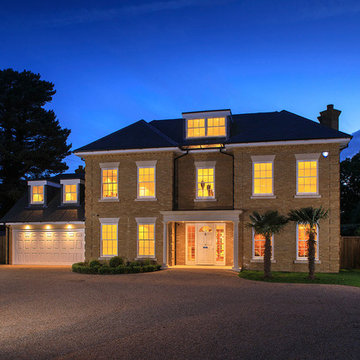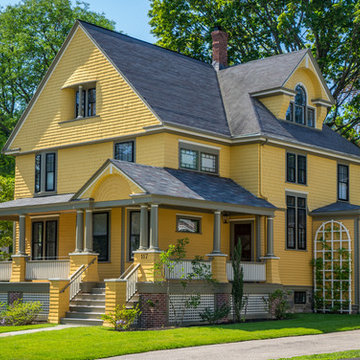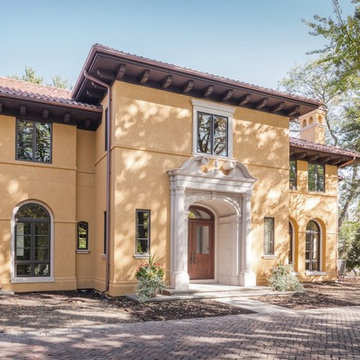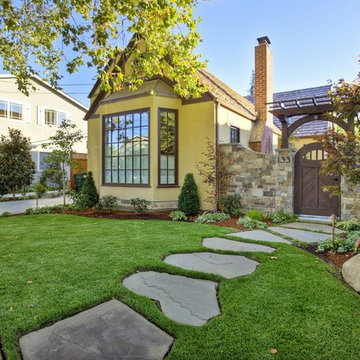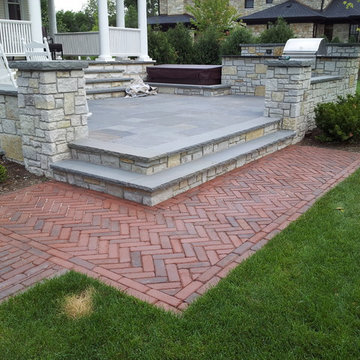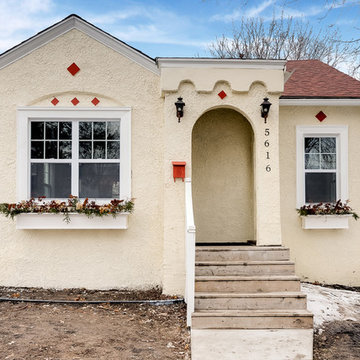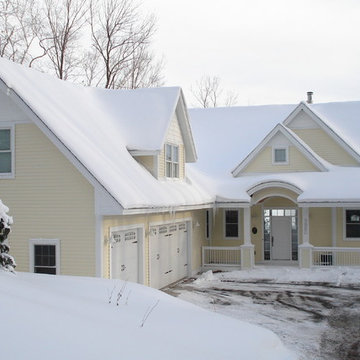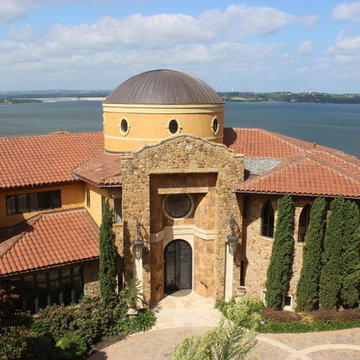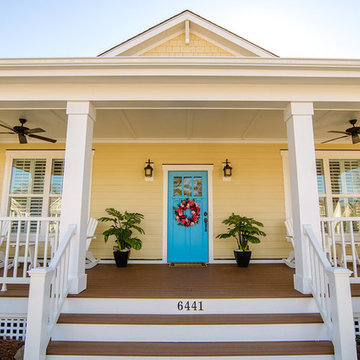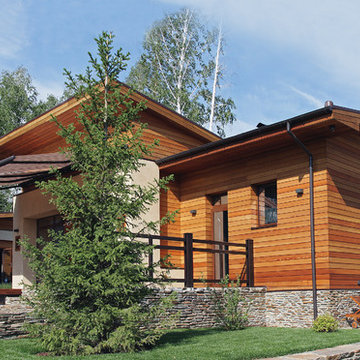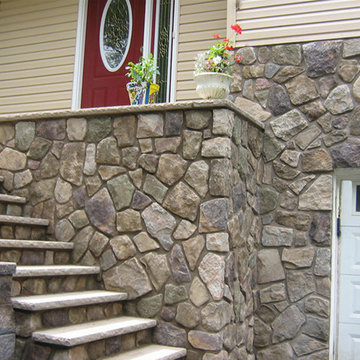2.070 Billeder af gult hus
Sorteret efter:
Budget
Sorter efter:Populær i dag
121 - 140 af 2.070 billeder
Item 1 ud af 3
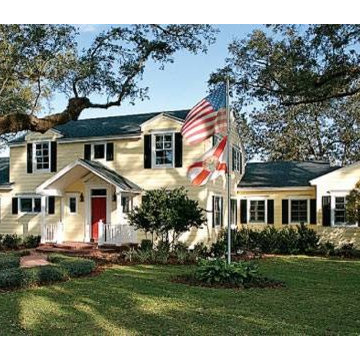
1920s Colonial Hunting Lodge to family home: Historical Renovation & Addition. Residential Building Design by Susan Berry Design, Inc.
Interior remodel of center 2 story section converting the existing kitchen to a laundry room. The existing side structures were removed. A new barn, lake bath, large kitchen , butler's pantry, computer desk and potting shed were added to the left side. A large master suite and powder bath were added to the right side. A sun room was added across the rear of the home.The center 2 story potion is the existing home. The rooms were too small for contemporary living. A large luxury master suite, including a claw foot tub and 300 sf closet was added to the right. Garages, mud room, lake bath, potting shed, home office, pantry space and a very large kitchen with views to the lake were added to the right. A large glass room with a sun deck above was added to the rear. The little window to the left of the front door is the old kitchen, which is now the laundry room, using the existing cabinets, while switching out the stove and fridge for the washer and dryer. The client wanted a front porch to protect them from the Florida rains. The roof of the front porch follows the line of the existing pediment over the door. Benches will be placed at each side of the porch with Confederate Jasmine covered trellises. This home was a multiple award Parade of Homes winner. Farina & Sons, Inc. Builder
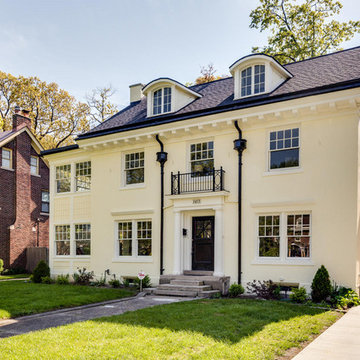
Burns St. was a complete restoration of a historic home located in Indian Village. Some of the work done is as follows:
New plumbing and electrical
Extensive plaster and drywall repairs
Converted bedroom to new on suite master bathroom with walk in shower and soaker tub
Opened up kitchen to breakfast nook area and built out new kitchen
Converted third floor bedroom to full bath
Extensive wainscoting repairs throughout
Re-build all original windows back to their original integrity
Art glass repairs throughout
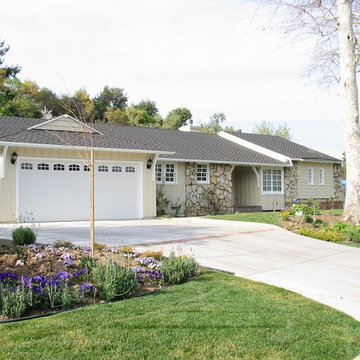
Most of the front exterior remained unchanged on this cottage-like California ranch. A new roof, driveway, entry door, windows, paint, and landscaping are the only changes visible from the street. Almost all of the 1100 sq ft addition happened in the back of the house, allowing the front to stay in keeping with the neighborhood.
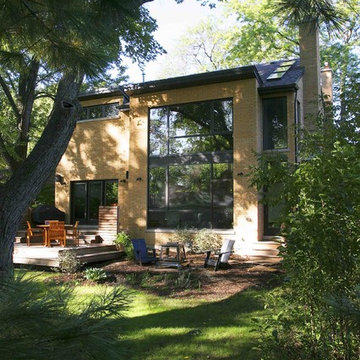
Normandy Remodeling Design Manager Troy Pavelka and Designer Chris Ebert collaborated on this project that transformed a 20th century split-level style suburban house into a modern 21st century contemporary home.
Photos and story published in January/February 2010 "Chicago Home & Garden" magazine. To read complete article visit: http://www.normandybuilders.com/multimedia/documents/newsletter/award-chicago-home-and-garden-january-2010-21.
2.070 Billeder af gult hus
7
