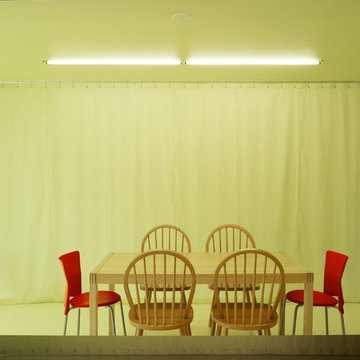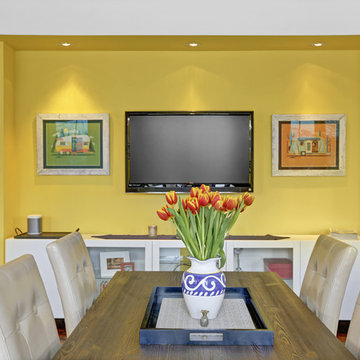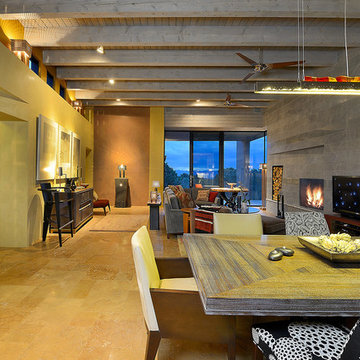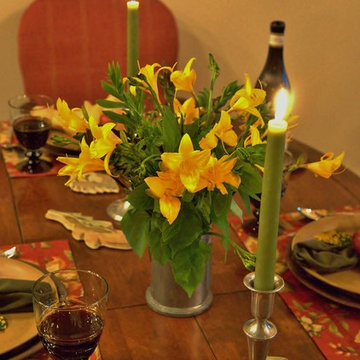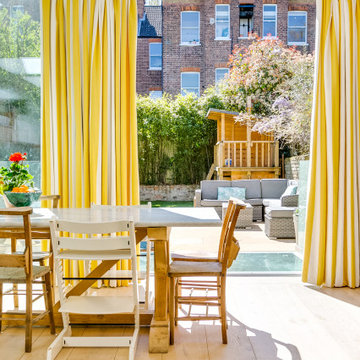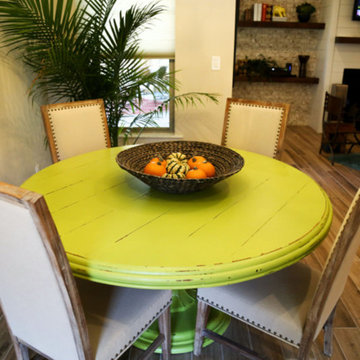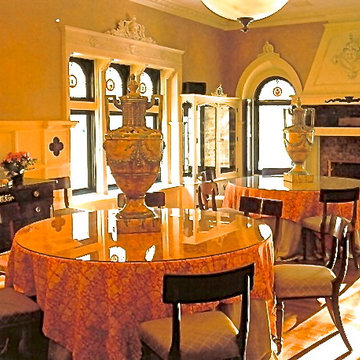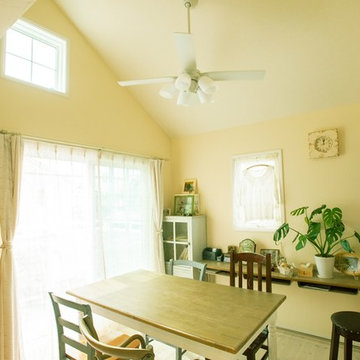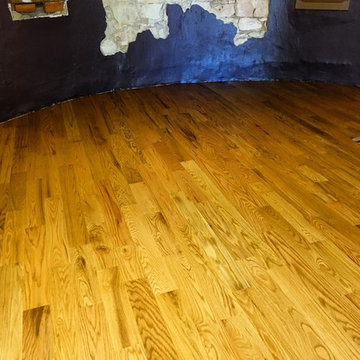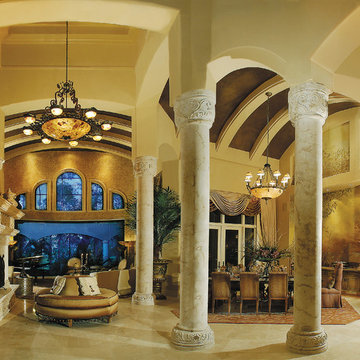315 Billeder af gult køkken-alrum
Sorteret efter:
Budget
Sorter efter:Populær i dag
81 - 100 af 315 billeder
Item 1 ud af 3
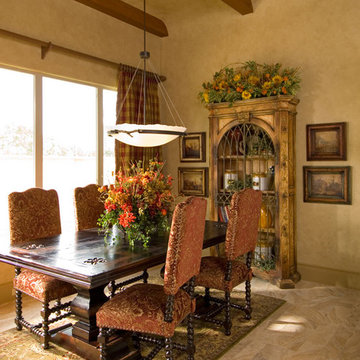
The breakfast area in this custom home is as large as many dining rooms, leaving plenty of space for a long table, large barley twist side chairs and a hutch with iron gate doors. Softening the tile floors is a handknotted rug in green and rust wool. Drapery panels accent the wall color and the beam stain perfectly.
Design: Wesley-Wayne Interiors
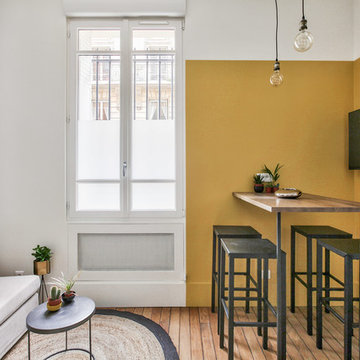
Une salle à manger délimitée aux murs par des pans de couleur jaune, permettant de créer une pièce en plus visuellement, et de casser la hauteur sous plafond, avec un jeu plafond blanc/suspension filaire avec douille laiton et ampoule ronde à filament.
Le tout devant un joli espace salon en alcôve entouré d'une bibliothèque sur-mesure anthracite, fermée en partie basse, ouverte avec étagères en partie haute, avec un fond de papier peint. Salon délimité au sol par un joli tapis rond qui vient casser les formes franches de l'ensemble.
https://www.nevainteriordesign.com/
Liens Magazines :
Houzz
https://www.houzz.fr/ideabooks/97017180/list/couleur-d-hiver-le-jaune-curry-epice-la-decoration
Castorama
https://www.18h39.fr/articles/9-conseils-de-pro-pour-rendre-un-appartement-en-rez-de-chaussee-lumineux.html
Maison Créative
http://www.maisoncreative.com/transformer/amenager/comment-amenager-lespace-sous-une-mezzanine-9753
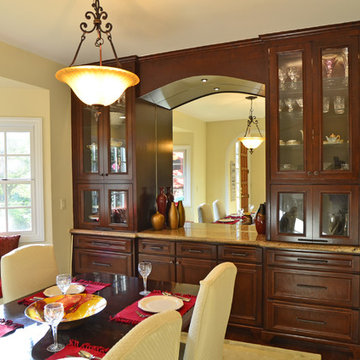
A mixture of traditional and contemporary are presented in this dining room design of ours. A showstopping large wooden built-in is the focal point, which brings attention to its antique style and classic aesthetic. To counterbalance this strength of this traditional element, we adorned the rest of the room in tailored furnishings and light upholstering. Bursts of red merge the high contrast of dark woods and light fabrics, while also adding an exciting accent piece.
Project designed by Courtney Thomas Design in La Cañada. Serving Pasadena, Glendale, Monrovia, San Marino, Sierra Madre, South Pasadena, and Altadena.
For more about Courtney Thomas Design, click here: https://www.courtneythomasdesign.com/
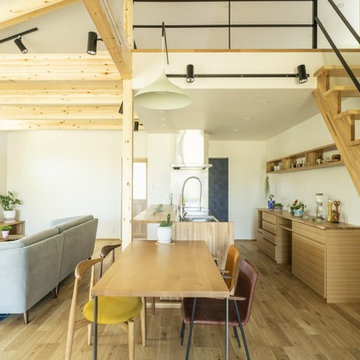
すご~く広いリビングで心置きなく寛ぎたい。
くつろぐ場所は、ほど良くプライバシーを保つように。
ゆっくり本を読んだり、家族団らんしたり、たのしさを詰め込んだ暮らしを考えた。
ひとつひとつ動線を考えたら、私たち家族のためだけの「平屋」のカタチにたどり着いた。
流れるような回遊動線は、きっと日々の家事を楽しくしてくれる。
そんな家族の想いが、またひとつカタチになりました。
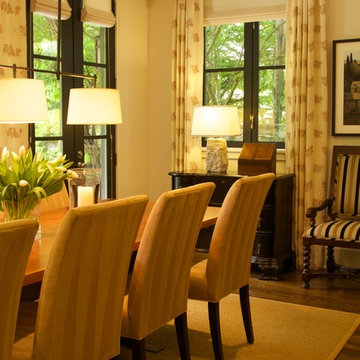
The Dining area of the kitchen has seating for 10 inside and an additional seatting for 10 just outside the french doors
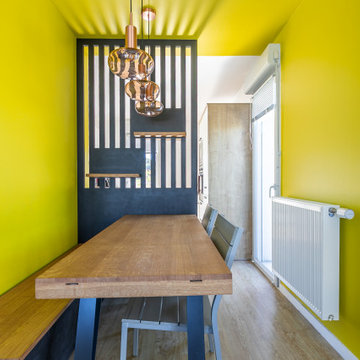
Création de zone repas, délimité par une peinture jaune aux murs et au plafond pour créer une alcôve dans le séjour.
L'ensemble du mobilier a été dessiné par La maison d'Anne-Sophie et fabriqué sur-mesure.
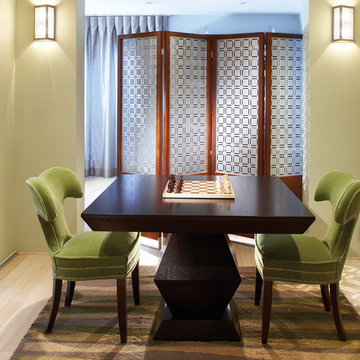
AP Products:
FS-40 Folding Screen
GT-43 Game Table
Photography by: Karachi Perlman
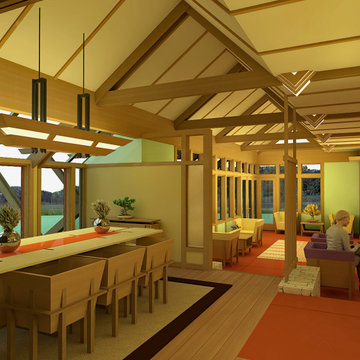
The Oliver/Fox residence was a home and shop that was designed for a young professional couple, he a furniture designer/maker, she in the Health care services, and their two young daughters.
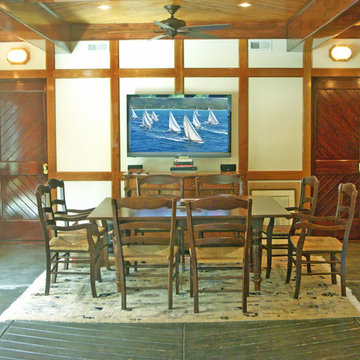
Photos by A4 Architecture. For more information about A4 Architecture + Planning and the Dixon Street Renovation visit www.A4arch.com
315 Billeder af gult køkken-alrum
5
