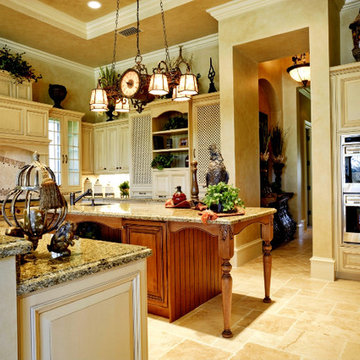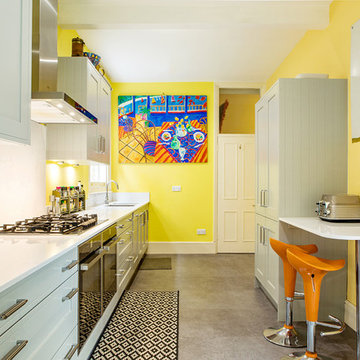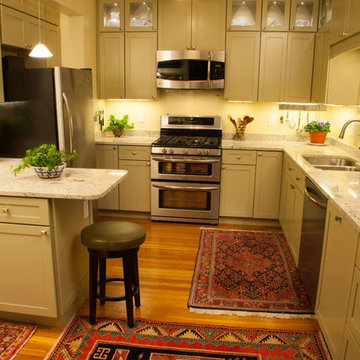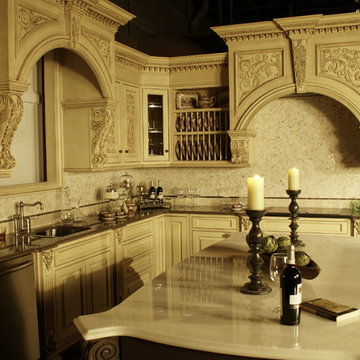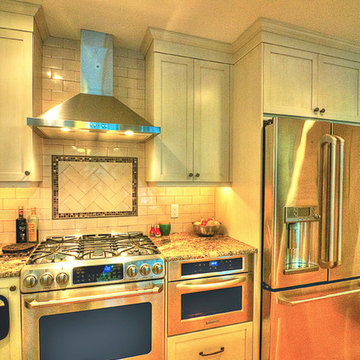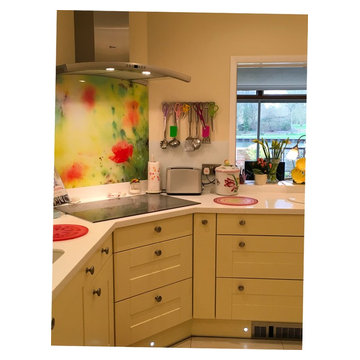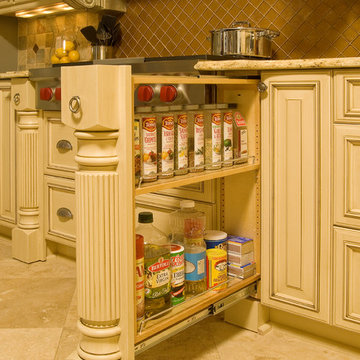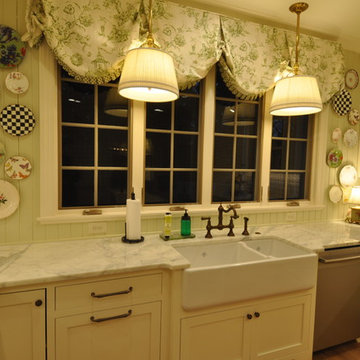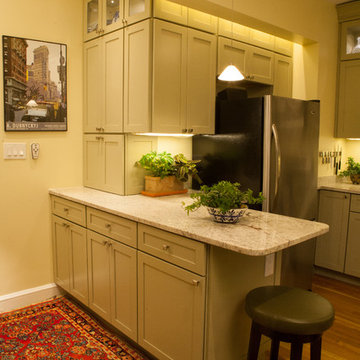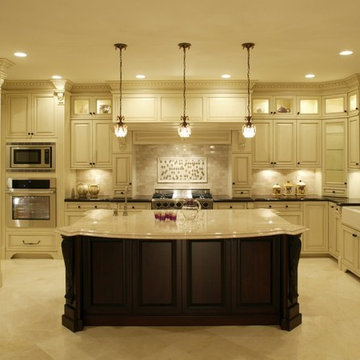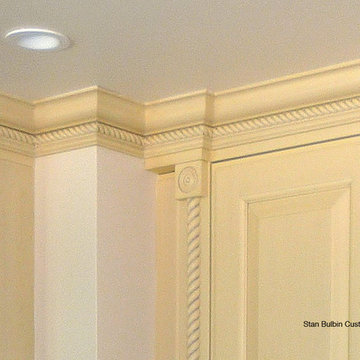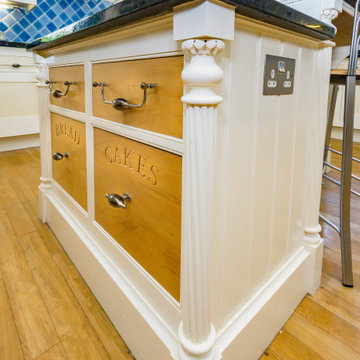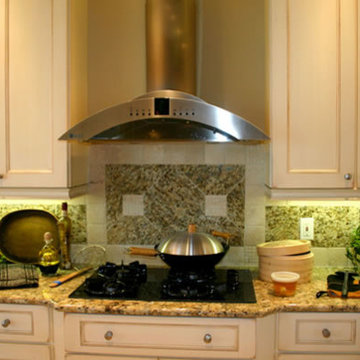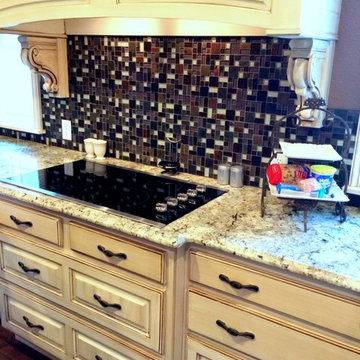306 Billeder af gult køkken med beige skabe
Sorteret efter:
Budget
Sorter efter:Populær i dag
161 - 180 af 306 billeder
Item 1 ud af 3

This house had a large water damage and black mold in the bathroom and kitchen area for years and no one took care of it. When we first came in we called a remediation company to remove the black mold and to keep the place safe for the owner and her children. After remediation process was done we start complete demolition process to the kitchen, bathroom, and floors around the house. we rewired the whole house and upgraded the panel box to 200amp. installed R38 insulation in the attic. replaced the AC and upgraded to 3.5 tons. Replaced the entire floors with laminate floors. open up the wall between the living room and the kitchen, creating open space. painting the interior house. installing new kitchen cabinets and counter top. installing appliances. Remodel the bathroom completely. Remodel the front yard and installing artificial grass and river stones. painting the front and side walls of the house. replacing the roof completely with cool roof asphalt shingles.
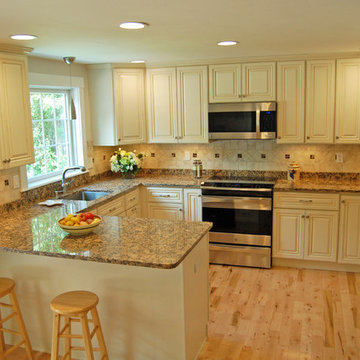
JSI Wheaton
Granite countertop
Roll out trays
Hafele corner pull out unit
Allison decorator hardware
Dowell stainless sink, faucet with protective grid
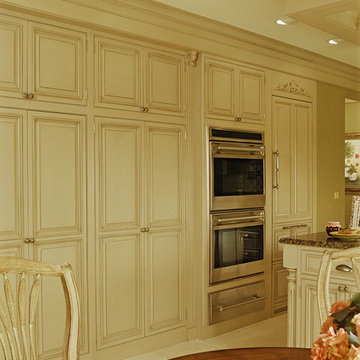
This stately Tudor, located in Bloomfield Hills needed a kitchen that reflected the grandeur of the exterior architecture. Plato Woodwork custom cabinetry was the client's first choice and she was immediately drawn to the subtle amenities like carved turnings, corbels and hand-applied glaze. The coffered ceiling over the island gave additional warmth to the room. Choosing Subzero and Wolf appliances that could be completely integrated was key to the design.
Beth Singer Photography
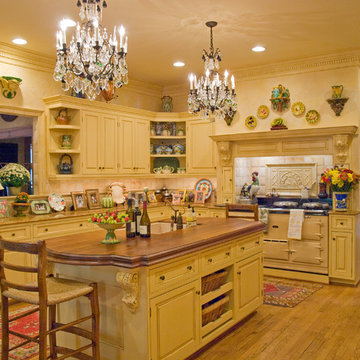
Beautiful custom kitchen! Cabinets are custom made, with beaded face-frames and flush inset, paneled door and drawer fronts. Finish is a cream colored paint with a glaze. Island top is Teak. MikeRupertCabinets.com
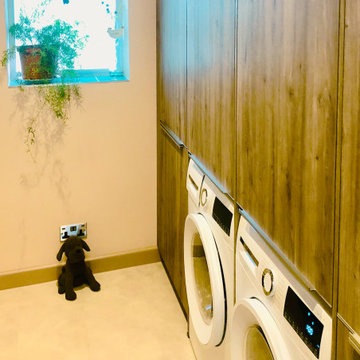
The Property
The existing bungalow, a 1 bedroom 1966 semi-detached bungalow, had a tiny kitchen and an uninsulated outhouse which was used as utility space but had uneven floors. The clients needed space for dining, a bootroom to help with dog walks and possible accessibility options for the future.
The Vision for the House
The bungalow was on a tight plot and an awkward shaped site. An existing garden room needed to be accommodated. There is a tiny back garden and therefore potential views needed to be carefully considered.
We looked at 5 options.
Option 1
The first was a rear extension with an angled wall to match the site.
Options 2 & 3 looked at varieties of a rear extension which would provide space for a peninsula kitchen and table and side extension for a small utility room, which could also be a back entrance.
Option 4 looked at just a rear extension with a utility room tucked in the middle of the plan.
Option 5 was a wildcard but suggested bringing the kitchen to the front of the bungalow, which allowed space for an additional bedroom. This would potentially increase the value of the finished project.
The Solution
The clients chose the rear and side extension option, using a crown roof to link to the existing hipped roof of the bungalow and adding a rooflight, as large as possible to get daylight deep into the plan. Steps were designed to the new back door but the plan allows for a ramp in the future if this is needed.
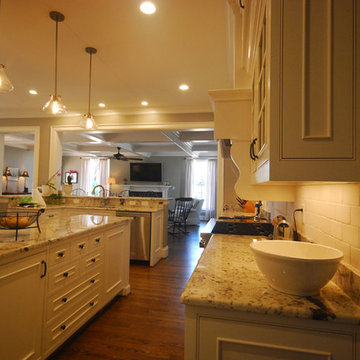
...worth noting in this kitchen design is that recess lights provide general lighting while island pendants add decor. Under cabinet lights provide task lighting. The photo is deliberating dim to demonstrate the lighting combination in this kitchen design.
306 Billeder af gult køkken med beige skabe
9
