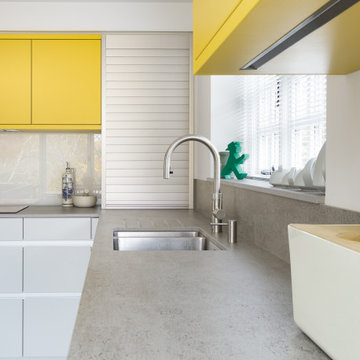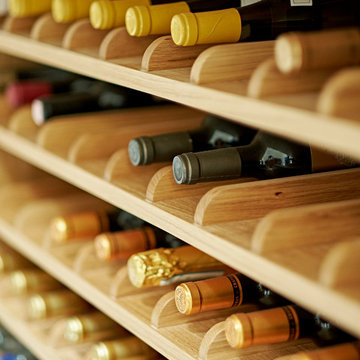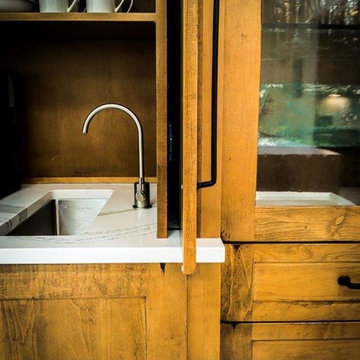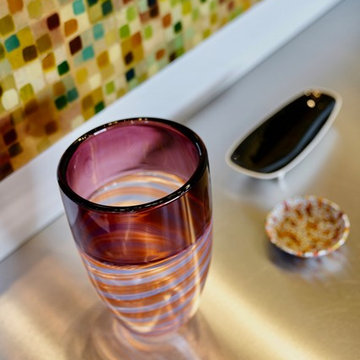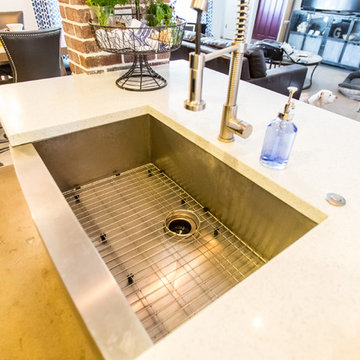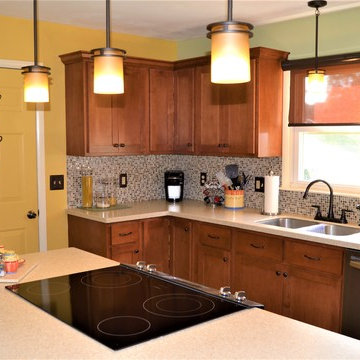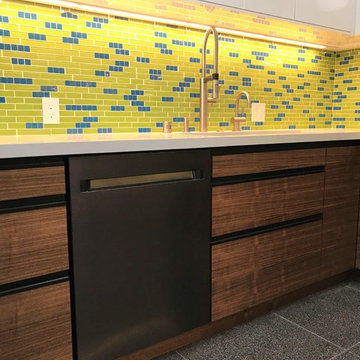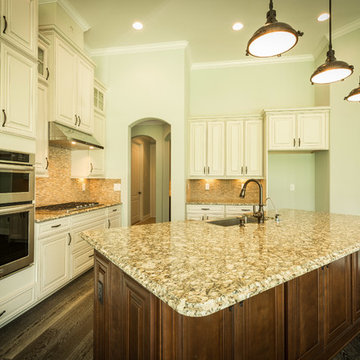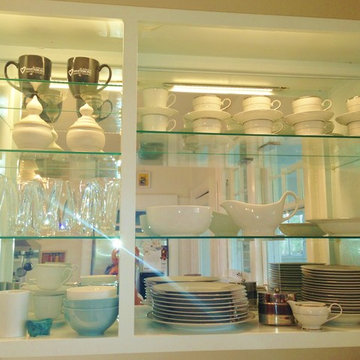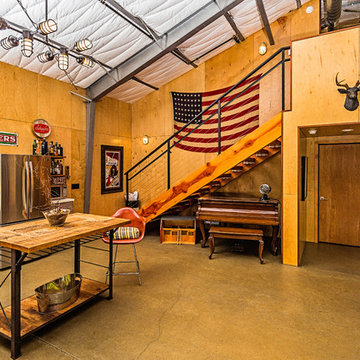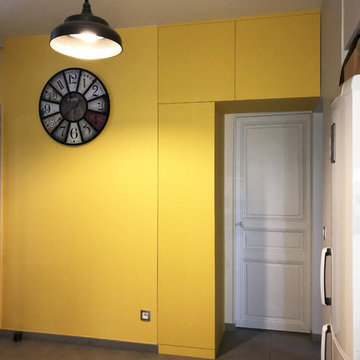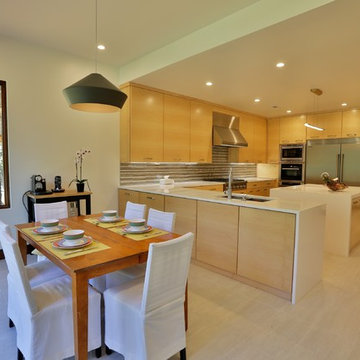203 Billeder af gult køkken med gråt gulv
Sorteret efter:
Budget
Sorter efter:Populær i dag
81 - 100 af 203 billeder
Item 1 ud af 3
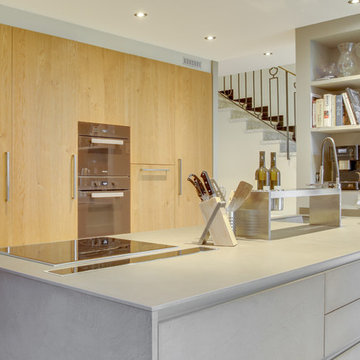
Implantation technique et fonctionnelle:
Une péninsule est travaillée comme une monolithe avec ses façades en béton ciré sans poignées et son plan de travail en céramique rappelant exactement la même teinte, le tout pour créer une unité parfaite.
Et un mur d'armoires en bois massif chêne naturel, très technique, qui ramène de la chaleur à l'ensemble plutôt minéral.
Lave vaisselle à hauteur dans les armoires, électroménagers Four vapeur et Four MIELE, Hotte de plan de travail FALMEC.
Cuve sous plan en Silgranit coloris presque identique au plan de travail pour parfaire l’aspect monolithique de la création
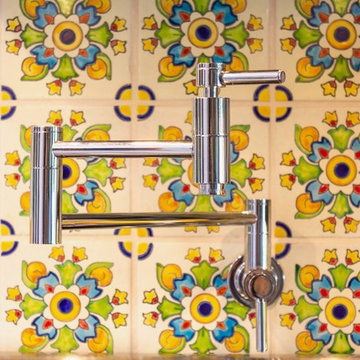
Bright tile, and a collection of local artists' works, put the fun into the function of this kitchen.
Photos by Tyler Merkel Photography
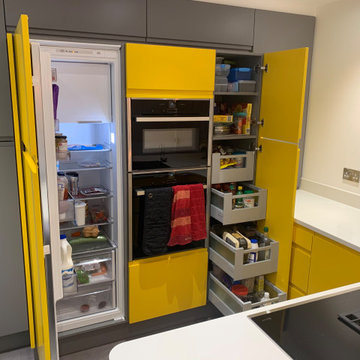
Yellow feature bank of tall units, set into a mid grey surround.
Working area and everything to hand.
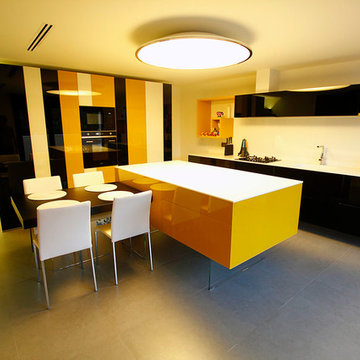
Ébano arquitectura de interiores proyecta en Ibi este ático de fuerte personalidad donde predomina el color y los fuertes contrastes. Estos colores fuertes en elementos fijos y mobiliario focalizan la atención ayudando a zonificar espacios.
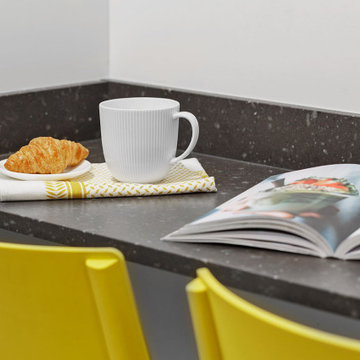
Detalle de encimera de cocina en Silestone marrón acabado mate formando una pequeña barra para desayuno
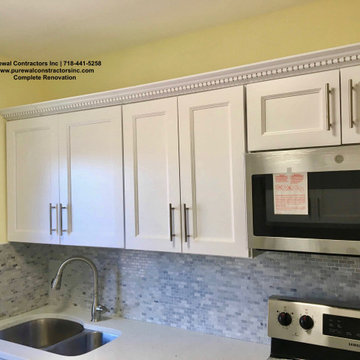
With a Old, Oudated Apartment, Purewal Contractors Inc was able to provide a complete gut renovation service for the homeowner
Our Team Completed New Plumbing, New Modern Bathroom, and New Kitchen with Custom White Shaker Style Cabinets and Even New Hardwood Floors
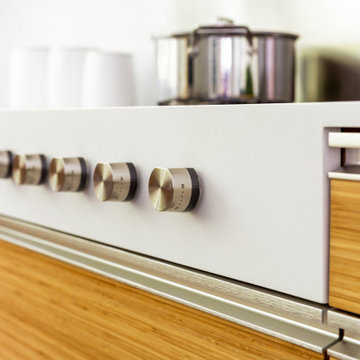
A convergence of sleek contemporary style and organic elements culminate in this elevated esthetic. High gloss white contrasts with sustainable bamboo veneers, run horizontally, and stained a warm matte caramel color. The showpiece is the 3” bamboo framing around the tall units, engineered in strips that perfectly align with the breaks in the surrounding cabinetry. So as not to clutter the clean lines of the flat panel doors, the white cabinets open with touch latches, most of which have lift-up mechanisms. Base cabinets have integrated channel hardware in stainless steel, echoing the appliances. Storage abounds, with such conveniences as tray partitions, corner swing-out lazy susans, and assorted dividers and inserts for the profusion of large drawers.
Pure white quartz countertops terminate in a waterfall end at the peninsula, where there’s room for three comfortable stools under the overhang. A unique feature is the execution of the cooktop: it’s set flush into the countertop, with a fascia of quartz below it; the cooktop’s knobs are set into that fascia. To assure a clean look throughout, the quartz is continued onto the backsplashes, punctuated by a sheet of stainless steel behind the rangetop and hood. Serenity and style in a hardworking space.
This project was designed in collaboration with Taylor Viazzo Architects.
Photography by Jason Taylor, R.A., AIA.
Written by Paulette Gambacorta, adapted for Houzz
Bilotta Designer: Danielle Florie
Architect: Taylor Viazzo Architects
Photographer: Jason Taylor, R.A., AIA
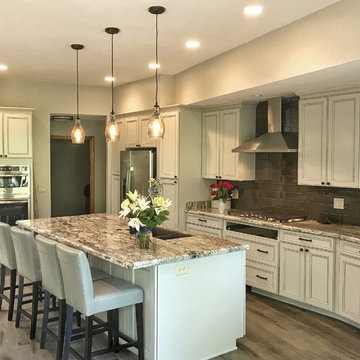
Painted white, flat panel kitchen cabinets with pewter glaze rising from porcelain "wood plank" floors. We used granite counter tops and a dark gray 4x8 glass backsplash installed in a brick pattern. The result is a traditional cabinet style with a more contemporary supporting cast...or in other words...it's a "Transitional" Design. Enjoy!
203 Billeder af gult køkken med gråt gulv
5
