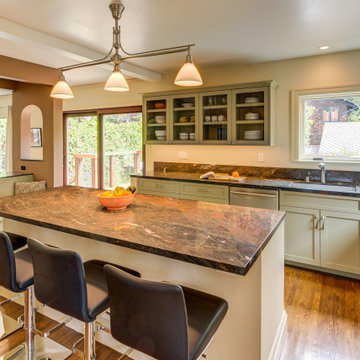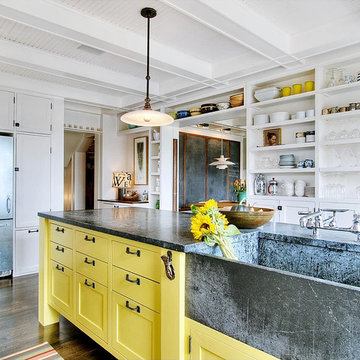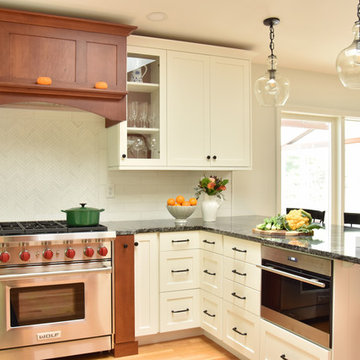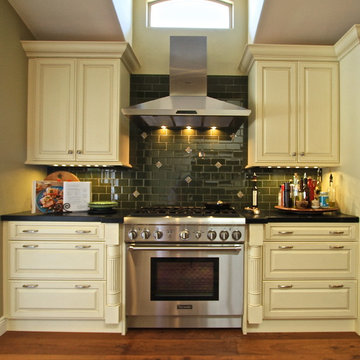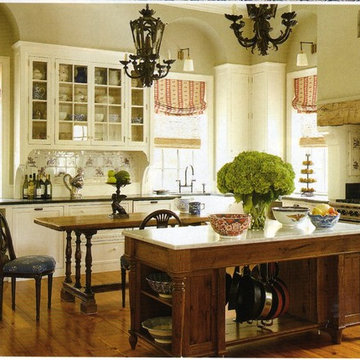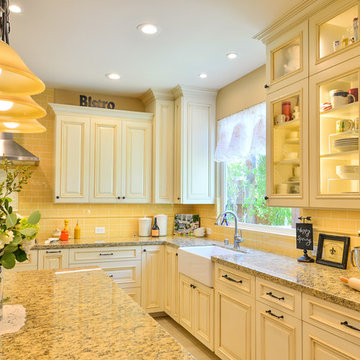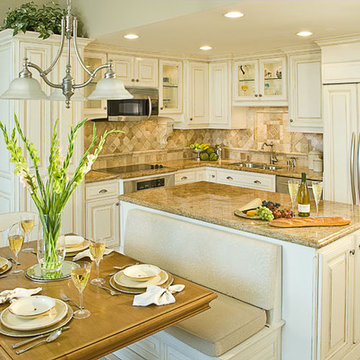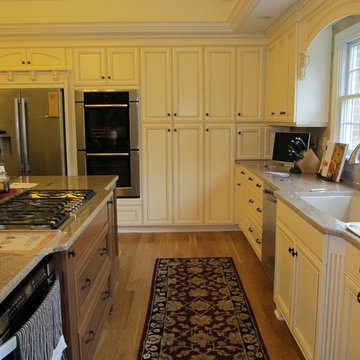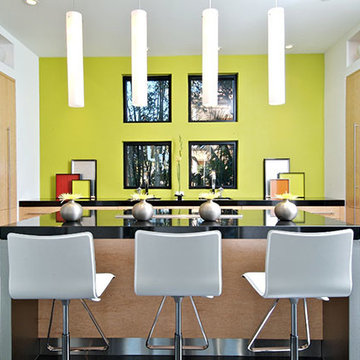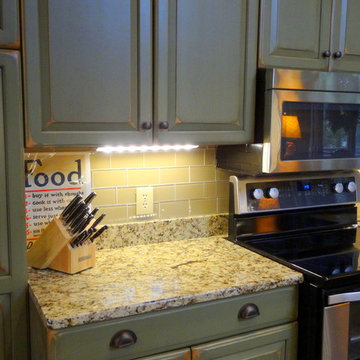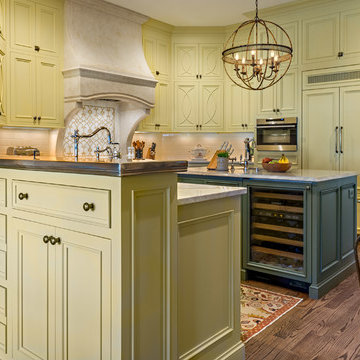2.155 Billeder af gult køkken med granitbordplade
Sorteret efter:
Budget
Sorter efter:Populær i dag
181 - 200 af 2.155 billeder
Item 1 ud af 3

Jonathan Salmon, the designer, raised the wall between the laundry room and kitchen, creating an open floor plan with ample space on three walls for cabinets and appliances. He widened the entry to the dining room to improve sightlines and flow. Rebuilding a glass block exterior wall made way for rep production Windows and a focal point cooking station A custom-built island provides storage, breakfast bar seating, and surface for food prep and buffet service. The fittings finishes and fixtures are in tune with the homes 1907. architecture, including soapstone counter tops and custom painted schoolhouse lighting. It's the yellow painted shaker style cabinets that steal the show, offering a colorful take on the vintage inspired design and a welcoming setting for everyday get to gathers..
Prahdan Studios Photography
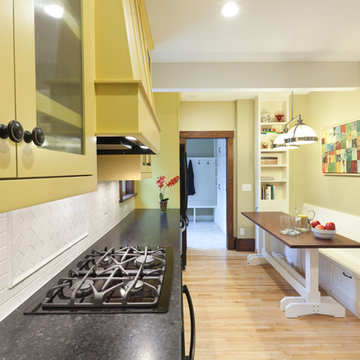
Custom yellow kitchen with built in seating with bookshelves. Adjacent mudroom and pantry.
Stanley Wai Photography
Kate Gomez Jeska
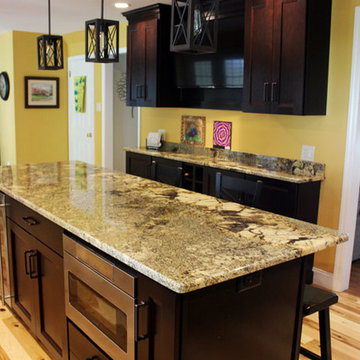
For this remodel, a wall was removed to create a more open floor plan. The kitchen was updated with Cherry wood cabinets, tile backsplash, hardwood flooring, granite countertop, stainless steel appliances and an island equipped with a microwave drawer system and beverage cooler.
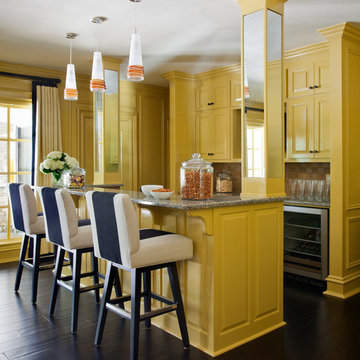
Photography - Nancy Nolan
Walls and cabinetry are Sherwin Williams Alchemy, pendants are Oggetti,
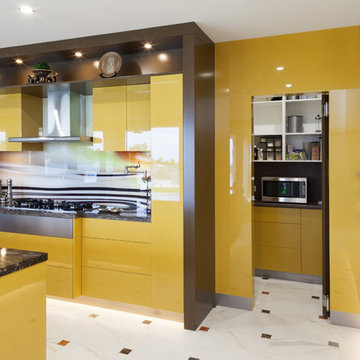
A view with the door open into the walk in pantry with a Cool Room at the one end.
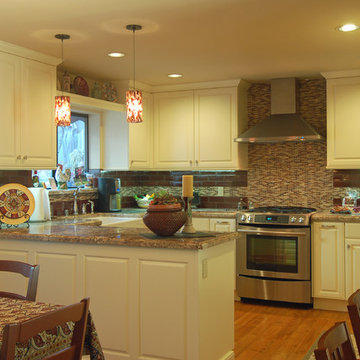
This client came to San Luis Kitchen with an existing kitchen done in chartreuse cabinetry, low soffits and white tile counters. They wished to save their existing wood floor and the hand painted faux finish on the dining area walls, and the existing layout was sufficient for their needs. So, keeping those things in mind, San Luis Kitchen's new kitchen design features new, soft-cream cabinetry that extends to the 8 foot ceiling (the soffits were removed). We added a lazy susan by the sink, base pull-out pantries either side of the stove, and a valance over the window. A chef's pantry and corner access cabinets (not shown) round out the design with great storage options.

This kitchen and breakfast room was inspired by the owners' Scandinavian heritage, as well as by a café they love in Europe. Bookshelves in the kitchen and breakfast room make for easy lingering over a snack and a book. The Heath Ceramics tile backsplash also subtly celebrates the author owner and her love of literature: the tile pattern echoes the spines of books on a bookshelf...All photos by Laurie Black.
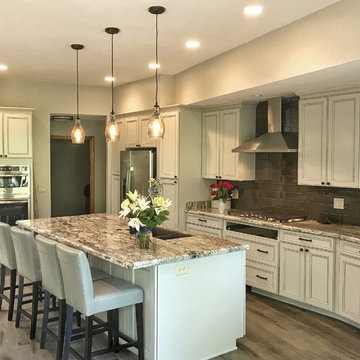
Painted white, flat panel kitchen cabinets with pewter glaze rising from porcelain "wood plank" floors. We used granite counter tops and a dark gray 4x8 glass backsplash installed in a brick pattern. The result is a traditional cabinet style with a more contemporary supporting cast...or in other words...it's a "Transitional" Design. Enjoy!
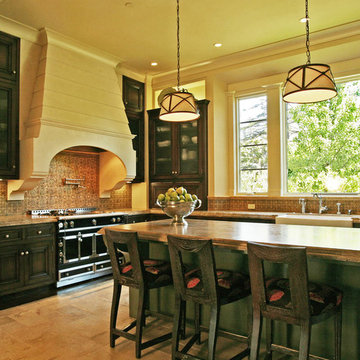
A California Mission-style home in Hillsborough was designed by the architect Farro Esslatt. The clients had an extensive contemporary collection and wanted a warm mix of contemporary and traditional furnishings.
2.155 Billeder af gult køkken med granitbordplade
10
