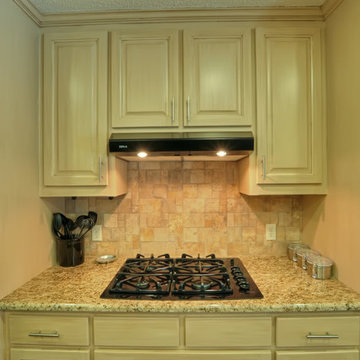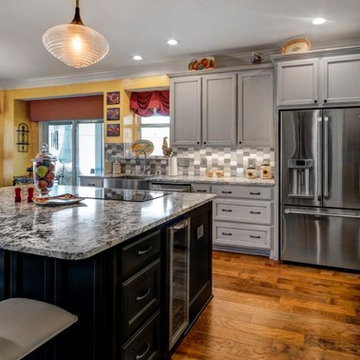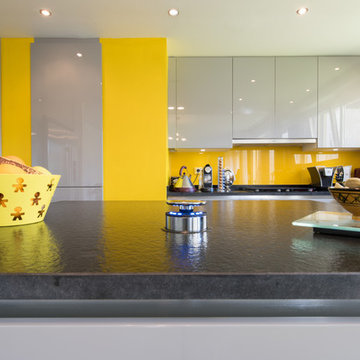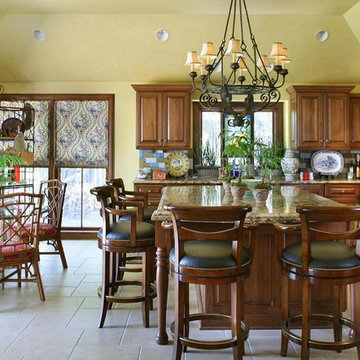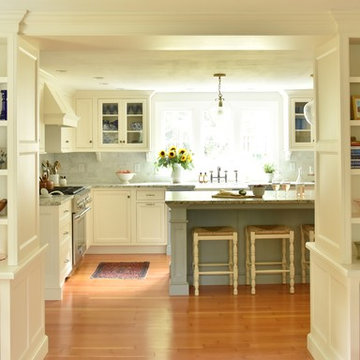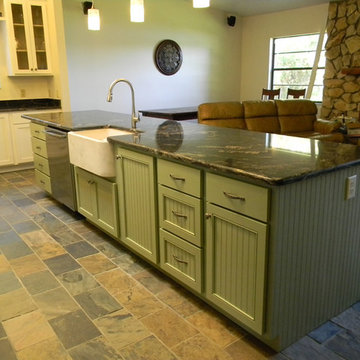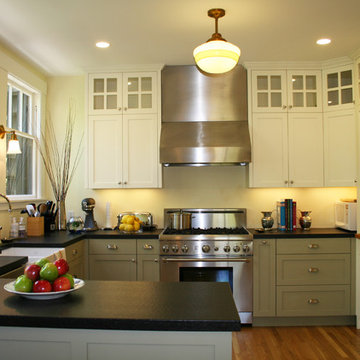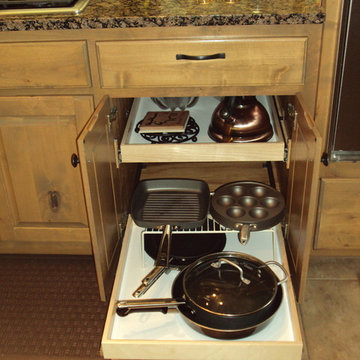2.158 Billeder af gult køkken med granitbordplade
Sorteret efter:
Budget
Sorter efter:Populær i dag
81 - 100 af 2.158 billeder
Item 1 ud af 3
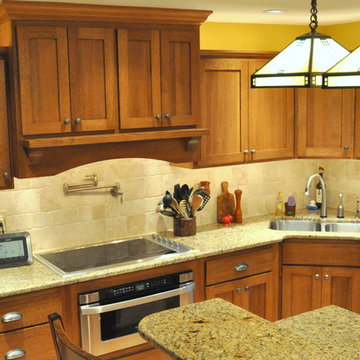
Quintessential quarter-sawn oak is perfect for craftsman-mission styling. The straight grained wood lets light and shadows play along crisp shaker cabinetry lines.
Venetian Gold granite counters, tumbled marble back splash tile
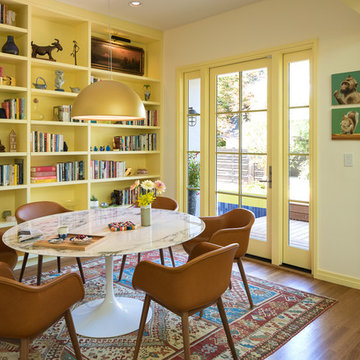
This kitchen and breakfast room was inspired by the owners' Scandinavian heritage, as well as by a café they love in Europe. Bookshelves in the kitchen and breakfast room make for easy lingering over a snack and a book. The Heath Ceramics tile backsplash also subtly celebrates the author owner and her love of literature: the tile pattern echoes the spines of books on a bookshelf...All photos by Laurie Black.
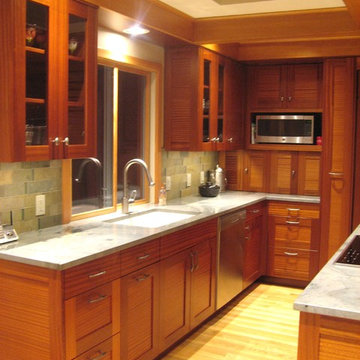
This kitchen remodel was a transformation of a very dated kitchen on Bainbridge Island. This kitchen has stunning views of Seattle and the Puget sound. The sapele cabinets are spectacular and work well with the existing oak flooring. I custom designed the backslpash using slate tiles and insets of honed glass. We opened up a wall between the Dining room and the Kitchen to create more of an open concept in the home.

Warm tones combine with detailed wood floors and finished carpentry to make this kitchen an inviting place for family and guests.
Construction By
Spinnaker Development
428 32nd St
Newport Beach, CA. 92663
Phone: 949-544-5801

This was a whole house remodel, the owners are more transitional in style, and they had a lot of special requests including the suspended bar seats on the bar, as well as the geometric circles that were custom to their space. The doors, moulding, trim work and bar are all completely custom to their aesthetic interests.
We tore out a lot of walls to make the kitchen and living space a more open floor plan for easier communication,
The hidden bar is to the right of the kitchen, replacing the previous closet pantry that we tore down and replaced with a framed wall, that allowed us to create a hidden bar (hidden from the living room) complete with a tall wine cooler on the end of the island.
Photo Credid: Peter Obetz
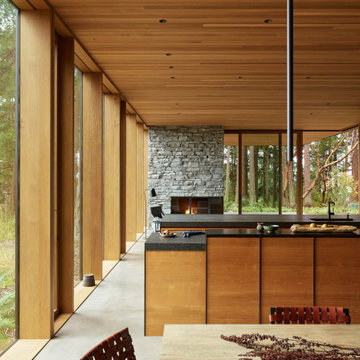
Two islands made of teak and granite, with accompanying alder cabinets, concrete floor, cedar ceiling, and floor to ceiling windows comprise this kitchen.

This kitchen and breakfast room was inspired by the owners' Scandinavian heritage, as well as by a café they love in Europe. Bookshelves in the kitchen and breakfast room make for easy lingering over a snack and a book. The Heath Ceramics tile backsplash also subtly celebrates the author owner and her love of literature: the tile pattern echoes the spines of books on a bookshelf...All photos by Laurie Black.
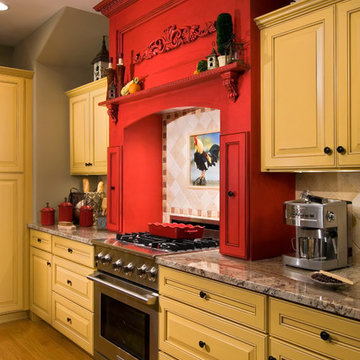
This Country Farmhouse with attached Barn/Art Studio is set quietly in the woods, embracing the privacy of its location and the efficiency of its design. A combination of Artistic Minds came together to create this fabulous Artist’s retreat with designated Studio Space, a unique Built-In Master Bed, and many other Signature Witt Features. The Outdoor Covered Patio is a perfect get-away and compliment to the uncontained joy the Tuscan-inspired Kitchen provides. Photos by Randall Perry Photography.
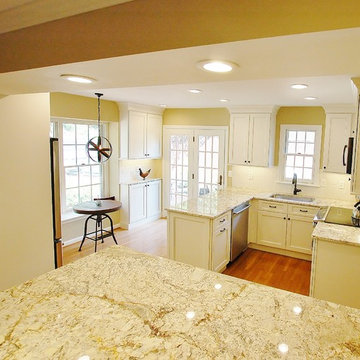
Gorgeous full kitchen and powder room remodel with wall removal between family room and kitchen area to open up the space. Fabuwood Cabinetry in Fusion Blanc. Granite countertops in Sienna Light. Oil rubbed bronze hardware and faucet. New stainless steel appliances. Subway tile backsplash in kitchen and subway tiles set in a herring bone pattern on the wall behind the mirror in the powder room. Removing the wall allowed for a much more open feel as well as letting a lot more natural light from the kitchen windows and doors flow into the main living space.
2.158 Billeder af gult køkken med granitbordplade
5

