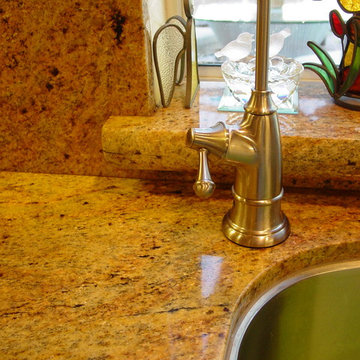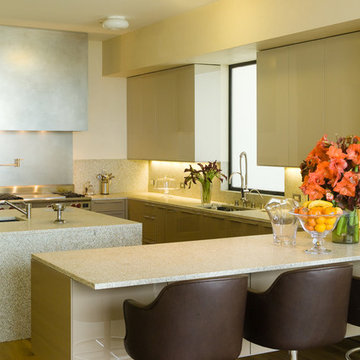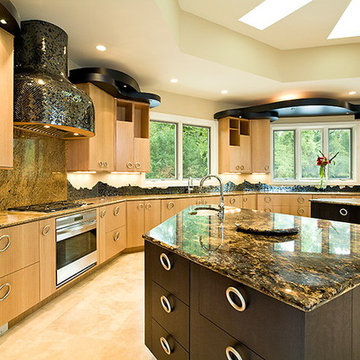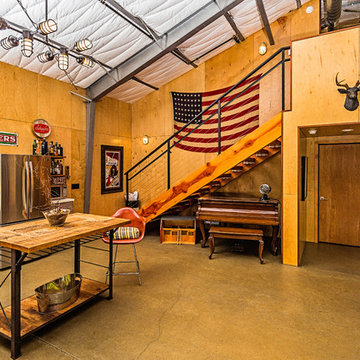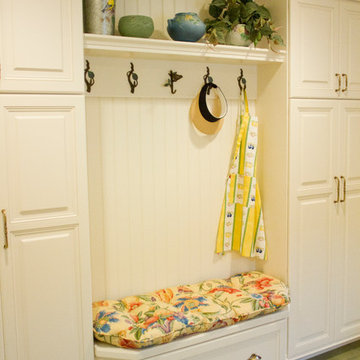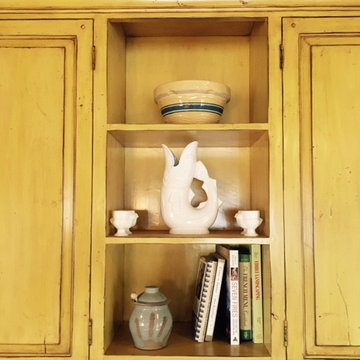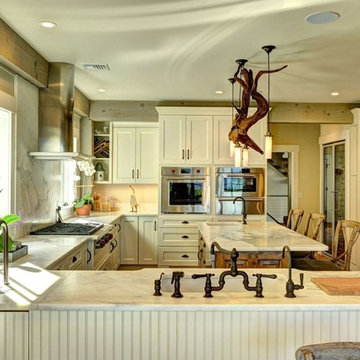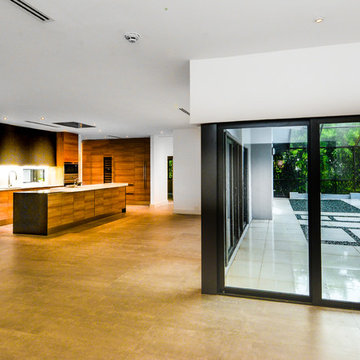246 Billeder af gult køkken med stenplade som stænkplade
Sorteret efter:
Budget
Sorter efter:Populær i dag
121 - 140 af 246 billeder
Item 1 ud af 3
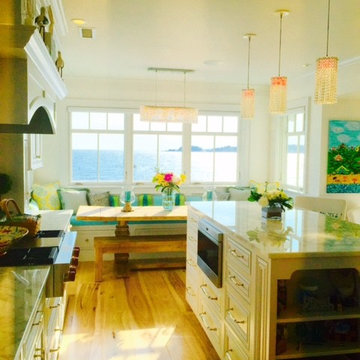
Oceanfront kitchen combined with beautiful dining area. Great natural lighting is provided from the windows in this area that is perfect for holidays and entertaining.
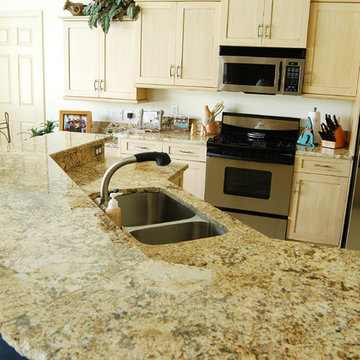
Tall wall supplies a little separation from the livingroom in an otherwise open plan. It also blocks the kitchen from the front door.
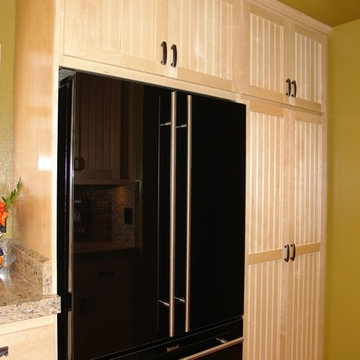
These custom kitchen cabinets make best use of the space available, giving the homeowner more for their money. Another San Diego kitchen remodel done with quality and value by Mathis Custom Remodeling. http://bathandkitchenrenovations.com/kitchen-renovations
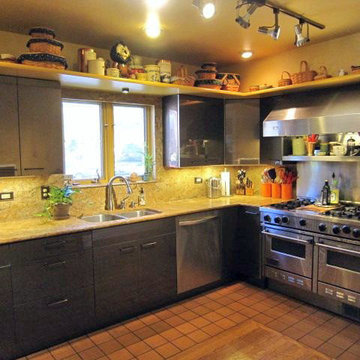
The terra cotta tile floor in this kitchen with the contemporary dark flat panel cabinets makes a great combination when brightened up by that stone slab backsplash.
La Grange, Illinois
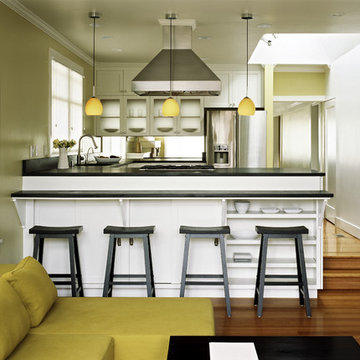
Skylights in the kitchen and over the children’s bathtub flood the center of the home with calm, diffused daylight.
Joe Fletcher Photography

Nichols Canyon remodel by Tim Braseth and Willow Glen Partners, completed 2006. Architect: Michael Allan Eldridge of West Edge Studios. Contractor: Art Lopez of D+Con Design Plus Construction. Designer: Tim Braseth. Flooring: solid oak. Cabinetry: vertical grain rift oak. Range by Viking. Integrated panel-front refrigerator by Sub-Zero. Sliders by Fleetwood. Custom dining table by Built, Inc. Vintage dining chairs by Milo Baughman for Thayer Coggin. Photo by Michael McCreary.
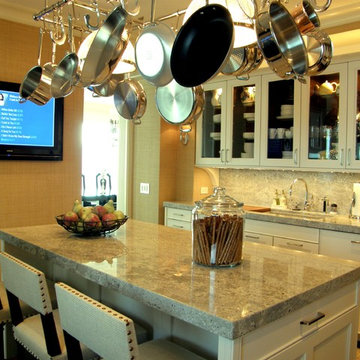
Designers mandate: Total rehab, more cabinet space, improved efficiency, large butler’s pantry, bar area and added a large window to infuse the space with light. Challenges became inspiration.
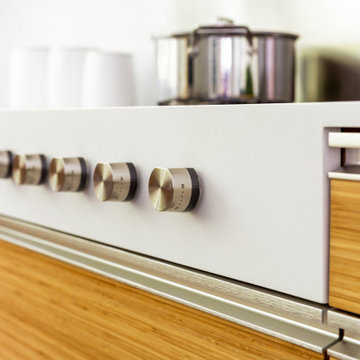
A convergence of sleek contemporary style and organic elements culminate in this elevated esthetic. High gloss white contrasts with sustainable bamboo veneers, run horizontally, and stained a warm matte caramel color. The showpiece is the 3” bamboo framing around the tall units, engineered in strips that perfectly align with the breaks in the surrounding cabinetry. So as not to clutter the clean lines of the flat panel doors, the white cabinets open with touch latches, most of which have lift-up mechanisms. Base cabinets have integrated channel hardware in stainless steel, echoing the appliances. Storage abounds, with such conveniences as tray partitions, corner swing-out lazy susans, and assorted dividers and inserts for the profusion of large drawers.
Pure white quartz countertops terminate in a waterfall end at the peninsula, where there’s room for three comfortable stools under the overhang. A unique feature is the execution of the cooktop: it’s set flush into the countertop, with a fascia of quartz below it; the cooktop’s knobs are set into that fascia. To assure a clean look throughout, the quartz is continued onto the backsplashes, punctuated by a sheet of stainless steel behind the rangetop and hood. Serenity and style in a hardworking space.
This project was designed in collaboration with Taylor Viazzo Architects.
Photography by Jason Taylor, R.A., AIA.
Written by Paulette Gambacorta, adapted for Houzz
Bilotta Designer: Danielle Florie
Architect: Taylor Viazzo Architects
Photographer: Jason Taylor, R.A., AIA
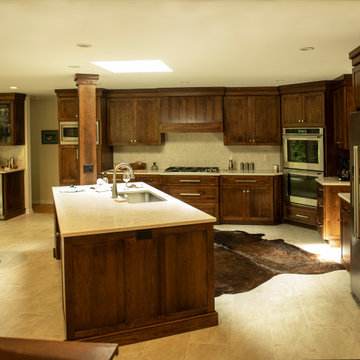
View of cooking wall across preperttion island with support and plumbing column required for kitchen expansion
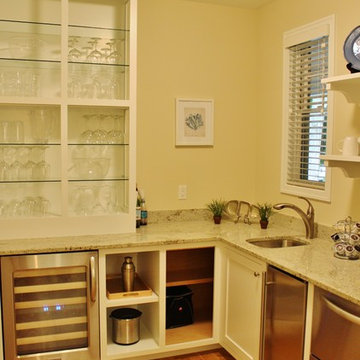
This incredible Cottage Home lake house sits atop a Lake Michigan shoreline bluff, taking in all the sounds and views of the magnificent lake. This custom built, LEED Certified home boasts of over 5,100 sq. ft. of living space – 6 bedrooms including a dorm room and a bunk room, 5 baths, 3 inside living spaces, porches and patios, and a kitchen with beverage pantry that takes the cake. The 4-seasons porch is where all guests desire to stay – welcomed by the peaceful wooded surroundings and blue hues of the great lake.
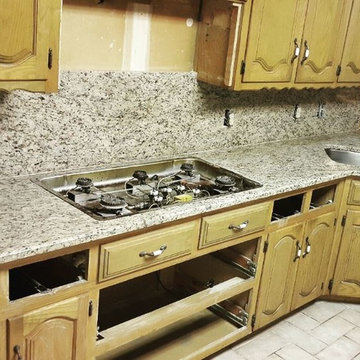
Giallo Ornamental Countertops.
Beveled Edge Profile.
Full Granite Backsplash.
60/40 Stainless Steel Under Mount Sink.
Giallo Ornamental is a warm honey-yellow and milky cream toned granite with flecks of black/brown that origins from Brazil.
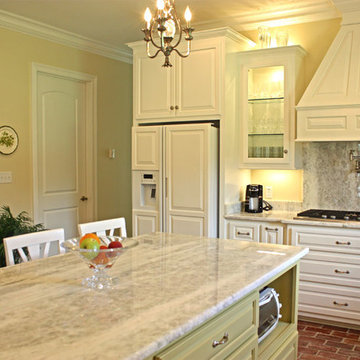
This kitchen is for a new build and includes custom cabinetwork, a custom range hood and custom free standing hutch. Extensive built-in cabinetry has careful integration of traditional detailing and design.
246 Billeder af gult køkken med stenplade som stænkplade
7
