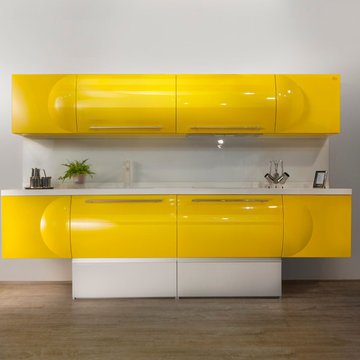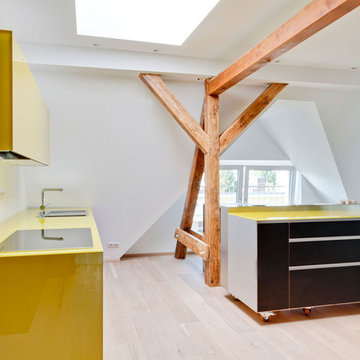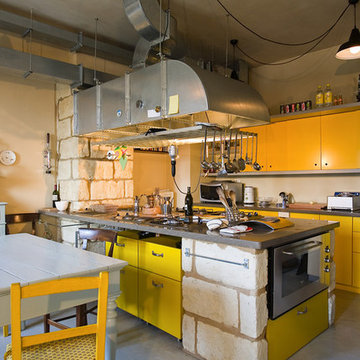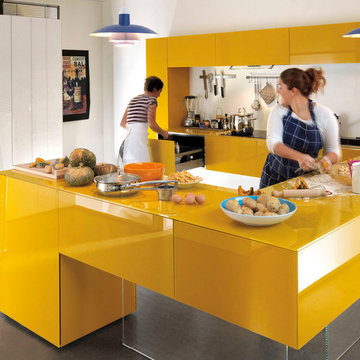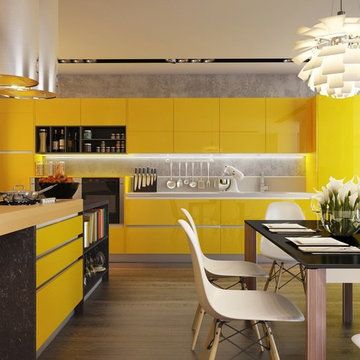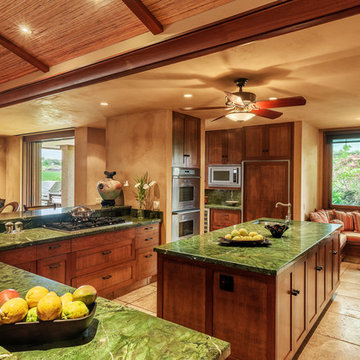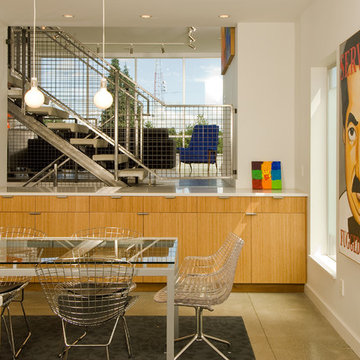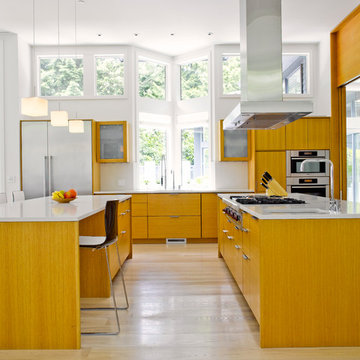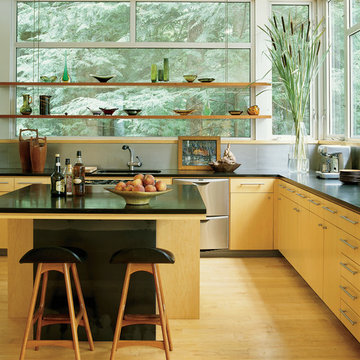19.074 Billeder af gult køkken
Sorteret efter:
Budget
Sorter efter:Populær i dag
161 - 180 af 19.074 billeder
Item 1 ud af 2
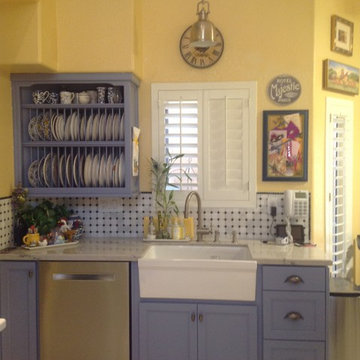
Cute farmhouse style kitchen, looks a bit like Mary Englebreit was here baking cookies. Needlepoint, roosters, blue and yellow and white. Touches of black and white.
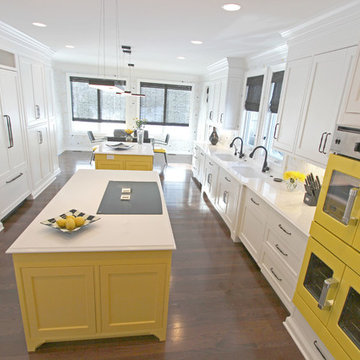
This stunning black and white kitchen with its punch of yellow was designed for a couple who love to cook and maintain a kosher kitchen. The attention to detail is incredible and evident - the storage use, amenities, the perimeter crown molding treatment, the convection double French door ovens, induction cooktop and cordless control blinds. The cabinets installed on the perimeter are Custom Wood Products Maple Vinyl, Bright White, Dull Rubbed and for the Islands custom painted to match Golden Orchards #329 Benjamin Moore accented with Chareau Collection ! Chalet knobs and pulls. Cambria Whitecliff Quartz was installed on the countertops with two Franke Fireclay Undermount sinks. Delta Brizo Venuto in Black faucets were installed. Jenn Aire 42" French door panel refrigerator, G.E. 36" Induction Cooktop and Downdraft, American Range 30" Yellow Double Ovens, Bosch dishwashers and Wolf 30" Warming drawer.
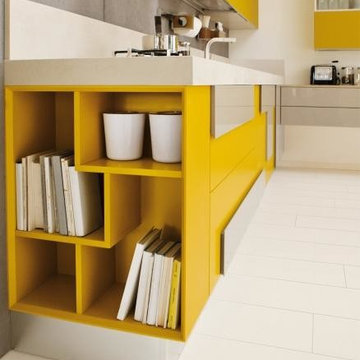
Lube studio offers a comprehensive choice of materials, styles, designs, accessories, and combinations, which helps in making every kitchen unique, customized and one of its kinds. Lube has over 150 models to offer with more than 200 color options and over 250 handle designs, with more than 1,000 permutation and combination options. The in-house visionary Designing and Operations team at all out Studios, help you turn your dreams into reality. LUBE assurance can delight you, due to its 100% Italian make from our one and only production facility which is in Treia Italy.
Visit our exclusive showroom at: 1180 Coney Island Ave, Brooklyn, NY, 11230. 718.434.2111 or visit our website: www.exclusivehomebath.com

This fun and functional custom kitchen features concrete counters made with recycled glass.

A machined hood, custom stainless cabinetry and exposed ducting harkens to a commercial vibe. The 5'x10' marble topped island wears many hats. It serves as a large work surface, tons of storage, informal seating, and a visual line that separates the eating and cooking areas.
Photo by Lincoln Barber
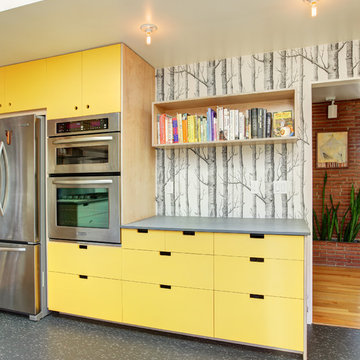
Remodel of mid century modern kitchen. New windows and skylights bring in more light while an improved floor plan improves flow and functionality.
Design - Fivedot design build
Photos by cleary o'farrell
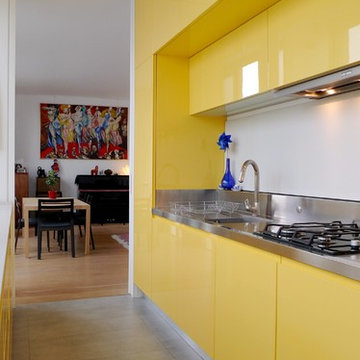
Winner - The 2012 Award for Residential Design ("for awards that push the boundaries of house design") in the Daily Telegraph Homebuilding & Renovations Awards 2012.
The project was filmed for the Discovery Channel's Dream Homes series screened in the UK in October 2011. During London Open House in September 2011 it attracted over 400 visitors in two days.
Studio Bednarski Ltd www.studio-bednarski.com
This design, on a 106m2 left over piece of land, emphasises the fact that this is a new building, which consists of two independent houses with independent entrances, placed on top of each other. While contemporary in design this 280m2 building draws from the tectonic composition of the adjacent Victorian houses, with their clearly expressed bases. The vertical articulation of the first and second storey windows to the east, with their alternating clear and ‘frosted’ glass panels, draws inspiration from the vertical emphasis of the first and second floor elevation rhythms of the adjacent terraces and their London stock brick panels alternating with stuccoed window panels . The rhythm of the vertical slot window panels is a ‘compressed reflection’ of the adjacent Victorian facade rhythms. The design reverses the material allocation typical of the local low-grade Victorian buildings with their ground floors stuccoed and upper storeys in brick. This corner site is a relatively prominent location in Portobello Estate, within the Colville Conservation Area. Studio Bednarski's design created an urban accent and a new local marker for Westbourne Park Road, and a High Quality, High-Density residential development as called for by the Mayor of London. Full planning permission was secured under delegated powers with letters of support from neighbours.
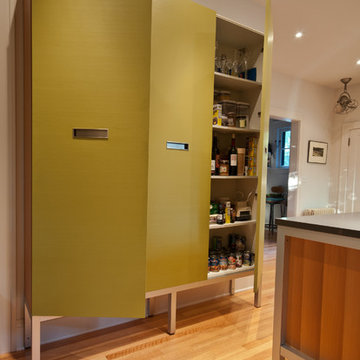
This kitchen renovation evokes the true characteristics of contemporary design with modern influences. Built in the 1920's an open-concept kitchen layout was achieved by extending the kitchen into the existing space of the butler pantry. With the expansion, this created visual interest as your eye is drawn to the horizontal grain on the floor and base cabinetry. This kitchen design features Capozzi's Italian cabinetry line with aluminum legs framing the cabinet structure. In this kitchen, modern influences are drawn from the vibrant green laminate cabinets, the combination of stainless steel and quartz countertops and the walnut cabinetry creating visual texture. Keeping the original Viking range played a major role in the design layout as well as the exisitng vent hood and corner chimney. This ultra sleek linear kitchen renovation provides functionality along with a harmounious flow!!!
Interested in speaking with a Capozzi designer today? Visit our website today to request a consultation!!!
https://capozzidesigngroup.com

View from the breakfast room shows many of the new kitchen highlights: the large Jenn-Air french door refrigerator, the open pantry, the blackboard cabinet doors - perfect for messages, today's menu or the kids artwork.
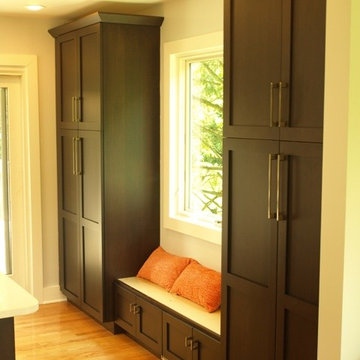
A bare wall can be the perfect place for the much needed extra storage. The espresso colored cabinets frame the large window perfectly and also provide a lovely window seat.
Photography by Bob Gockeler
19.074 Billeder af gult køkken
9
