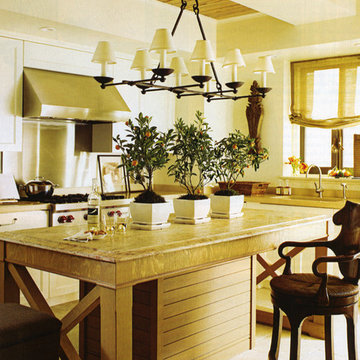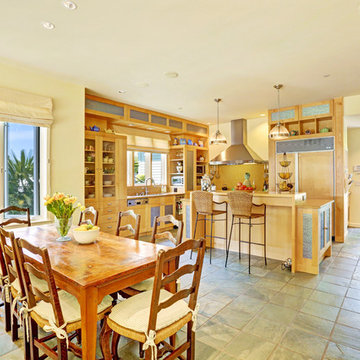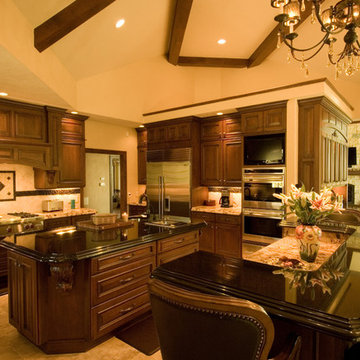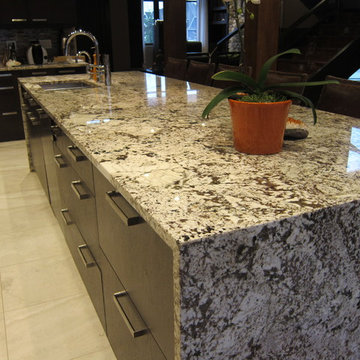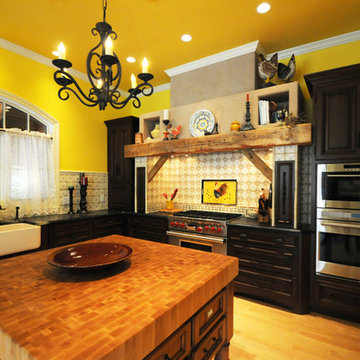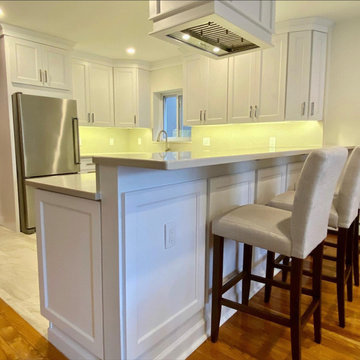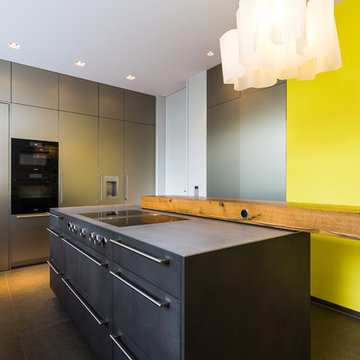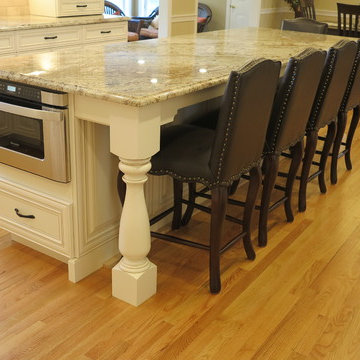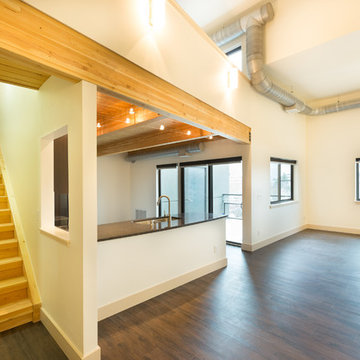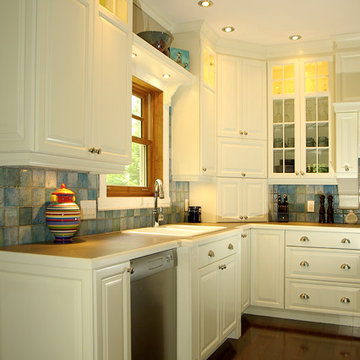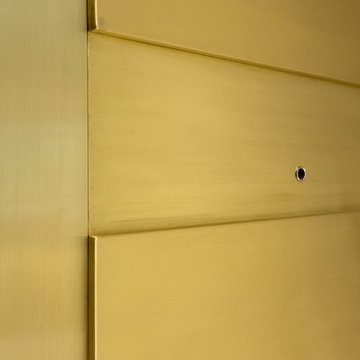499 Billeder af gult køkken
Sorteret efter:
Budget
Sorter efter:Populær i dag
161 - 180 af 499 billeder
Item 1 ud af 3
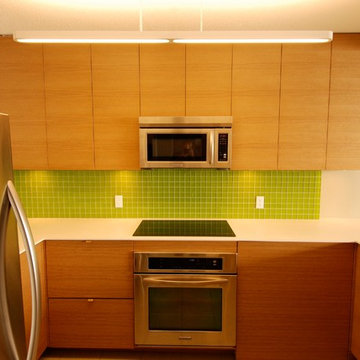
Lower right, a compact clothes washer / dryer is hidden inside the cabinetry. The light is an Italian design by Artemide. The custom cabinetry is rift cut white oak.
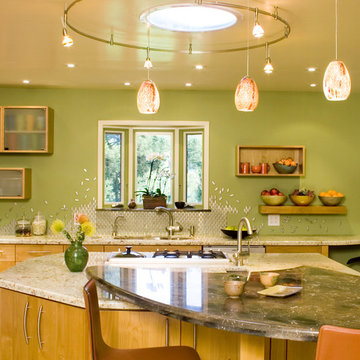
A number of small rooms an fiddly spaces were opened up to create this massive, open plan kitchen with all the mod cons and loads of storage space. A huge island with Gaggenau module cooktop and disappearing down draft ventilation satisfies the most discerning cooks. A cleverly raised bar that looks like it's floating seats four. Clever wall cabinets and open shelves maintain the feeling of open space. A clever corner holds double ovens along with display shelves and more storage.
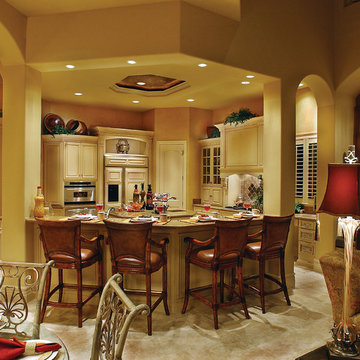
The Sater Design Collection's luxury, Italian style home plan "Ristano" (Plan #6939). saterdesign.com
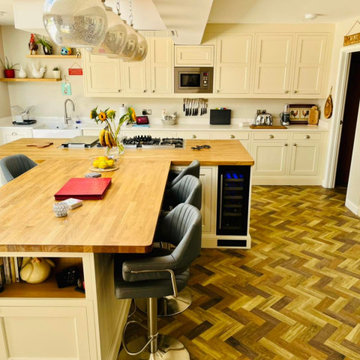
Having seating on opposite sides of the island creates a more social area to eat and drink together. On this design we also kept the wine cooler close to the seating area, so chilled wine is within easy reach.
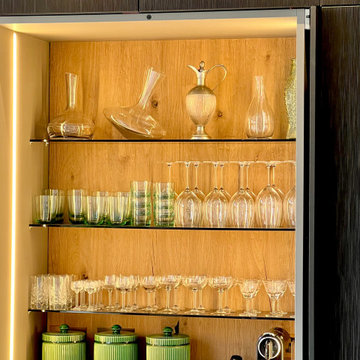
Sneak preview of our latest kitchen in Highgate. Stunning super-smooth, illuminated pocket-door cabinet.
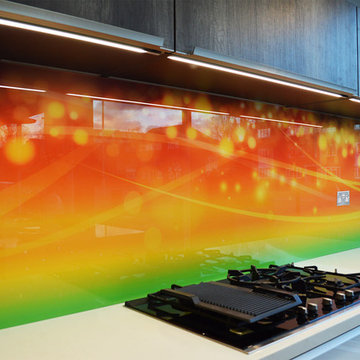
Custom Printed Gradient Design Glass Splashback!
Images printed directly onto the back of 6mm toughened glass panels and are used as kitchen or bathroom glass splashbacks, instead of traditional tiles. Glass splashbacks are extremely versatile and easy to clean due to seamless surface and no grouting! Choose from a range of popular images or submit your own hi-resolution images for a very personal finish.
For a Splashback of this style and size, the rough cost could be anywhere between £500 - £1200
Printed Splashbacks:
https://www.creoglass.co.uk/kitchen-gl…/printed-splashbacks/
Visit https://www.creoglass.co.uk/offers/ to check out all of our offers available at this time!
- Up To 40% Plain Colour Glass Splashbacks
- 35% Printed Glass Splashbacks
- 35% Luxury Collection Glass Splashbacks
- 35% Premium Collection Glass Splashbacks
- 35% Ice-Cracked Toughened Mirror Glass Splashbacks
- 15% Liquid Toughened Mirror Glass Splashbacks
The Lead Time for you to get your Glass Splashback is 3-4 weeks. The manufacturing time to make the Glass is 2 weeks and our measuring and fitting service is in this time frame as well.
Please come and visit us at our Showroom at:
Unit D, Gate 3, 15-19 Park House, Greenhill Cresent, Watford, WD18 8PH
For more information please contact us by:
Website: www.creoglass.co.uk
E-Mail: sales@creoglass.co.uk
Telephone Number: 01923 819 684
#splashback #worktop #kitchen #creoglassdesign
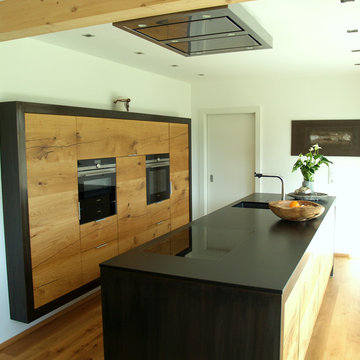
maßgefertigte Küche-Eiche mit Hochschränken, Kochinsel, Steinarbeitsplatte, Metallstollen aus brüniertem Schwarzblech, flächenbündigem Kochfeld und Unterbau-Spüle, eingefräste Abtropfrillen, Deckenfluter
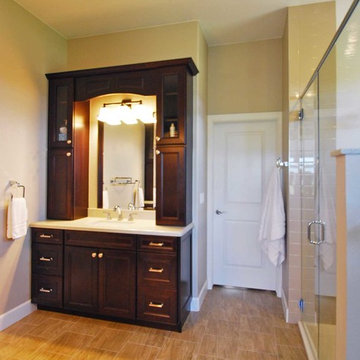
Pictured is the Master Bathroom designed with a his and hers vanity. The area is narrow but large, the shower has double shower heads and a bench. The shower is accessible from both vanity areas. There is a stand alone porcelain tub located in the corner. *not shown in this photo.
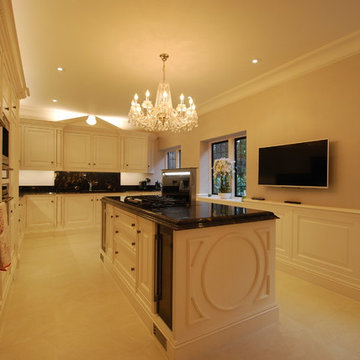
This kitchen now creates an extremely light and airy flow: tall housing units consists of hi tech appliances serving the freestanding central island unit which is a dedicate cooking zone with a gas hob.
Photo's by Teri Grieve
499 Billeder af gult køkken
9
