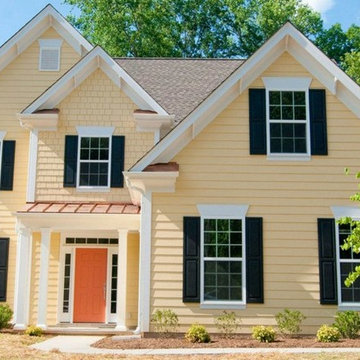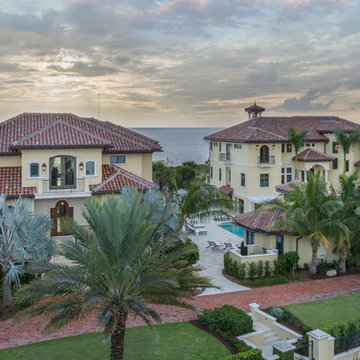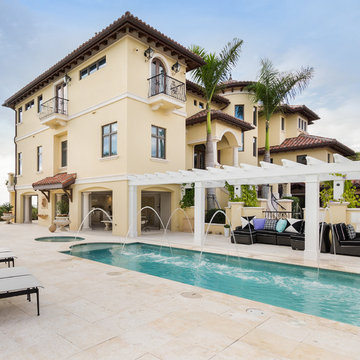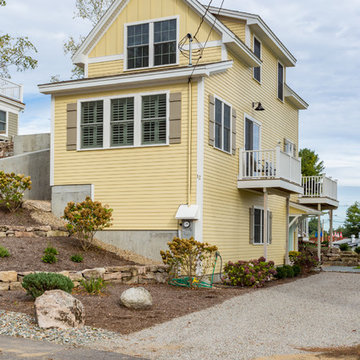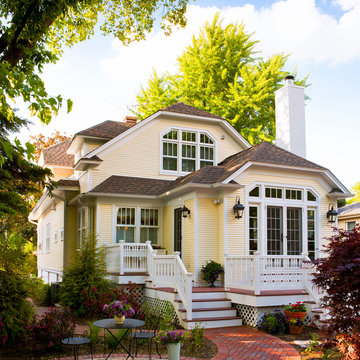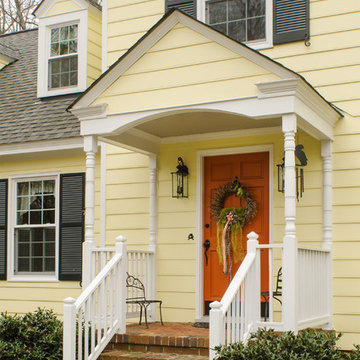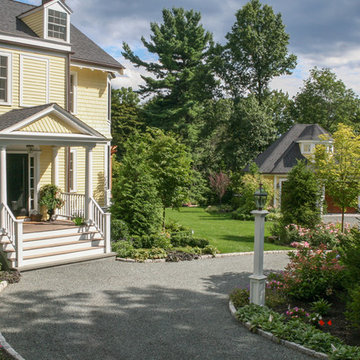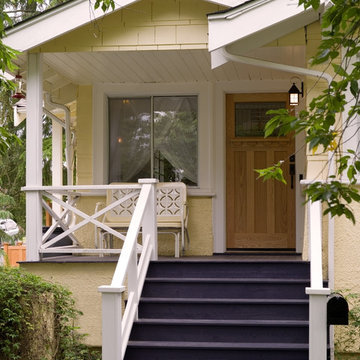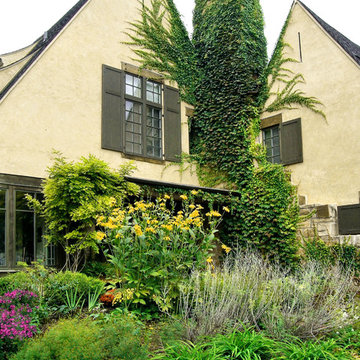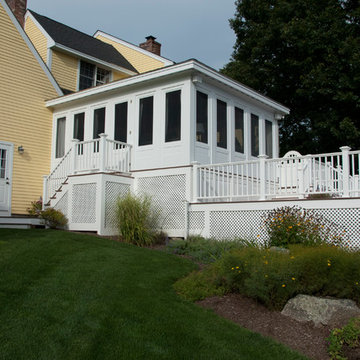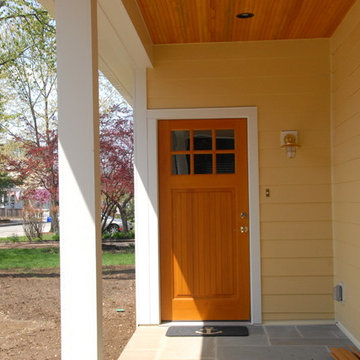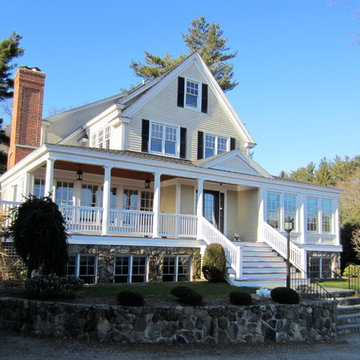10.136 Billeder af gult og pink hus
Sorteret efter:
Budget
Sorter efter:Populær i dag
101 - 120 af 10.136 billeder
Item 1 ud af 3
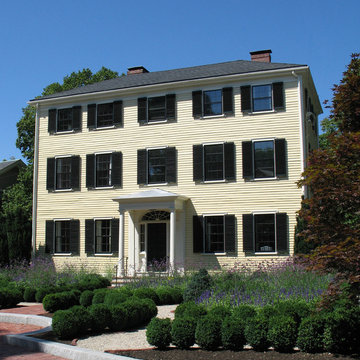
Federal Style facade. Yellow Siding and regular windows with black screenings.
// TEAM //// Architect: Design Associates, Inc. ////
Builder: S&H Construction ////
Interior Photos: Eric Roth Photography ////
Exterior Photos: Jorge Salcedo Photography
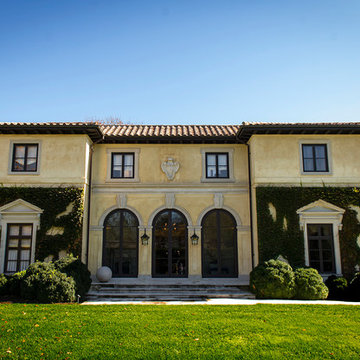
Exterior of Italian Villa style home in the Belle Meade area of Nashville, Tennessee, inspired by sixteenth-century architect Andrea Palladio’s Villa Saraceno. Architect: Brian O’Keefe Architect, P.C. | Interior Designer: Mary Spalding | Photographer: Alan Clark
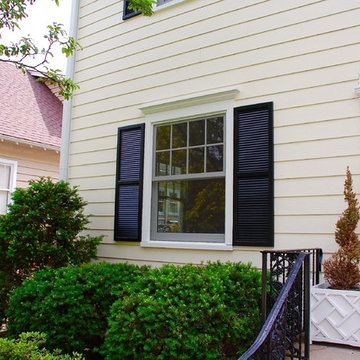
Wilmette, IL Exterior Remodel by Siding & Windows Group. We replaced Windows with Marvin Ultimate Clad Windows in Exterior Color Stone White, installed James Hardie Siding HardiePlank Lap Siding ColorPlus Technology Color Sail Cloth and HardieTrim Smooth Boards in ColorPlus Technology Color Arctic White, along with HardieSoffit both Vented and Non-Vented. Also updated the Shutters.
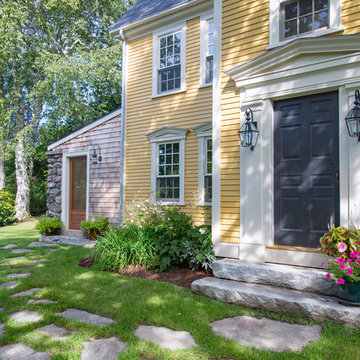
The Johnson-Thompson house is the oldest house in Winchester, MA, dating back to the early 1700s. The addition and renovation expanded the structure and added three full bathrooms including a spacious two-story master bathroom, as well as an additional bedroom for the daughter. The kitchen was moved and expanded into a large open concept kitchen and family room, creating additional mud-room and laundry space. But with all the new improvements, the original historic fabric and details remain. The moldings are copied from original pieces, salvaged bricks make up the kitchen backsplash. Wood from the barn was reclaimed to make sliding barn doors. The wood fireplace mantels were carefully restored and original beams are exposed throughout the house. It's a wonderful example of modern living and historic preservation.
Eric Roth
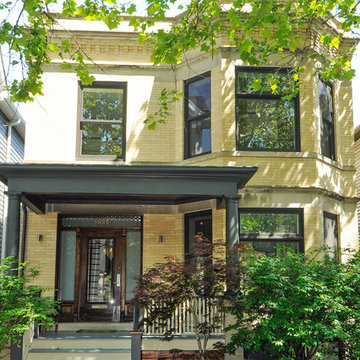
Original brick front facade of house with replacement windows and new front porch columns preserves the integrity of this traditional Chicago street facade.
VHT Studios
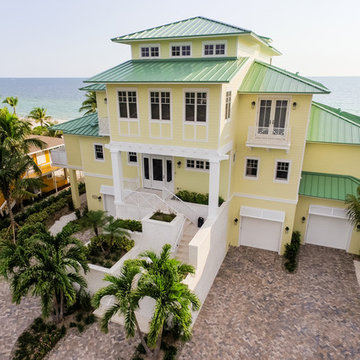
Situated on a double-lot of beach front property, this 5600 SF home is a beautiful example of seaside architectural detailing and luxury. The home is actually more than 15,000 SF when including all of the outdoor spaces and balconies. Spread across its 4 levels are 5 bedrooms, 6.5 baths, his and her office, gym, living, dining, & family rooms. It is all topped off with a large deck with wet bar on the top floor for watching the sunsets. It also includes garage space for 6 vehicles, a beach access garage for water sports equipment, and over 1000 SF of additional storage space. The home is equipped with integrated smart-home technology to control lighting, air conditioning, security systems, entertainment and multimedia, and is backed up by a whole house generator.
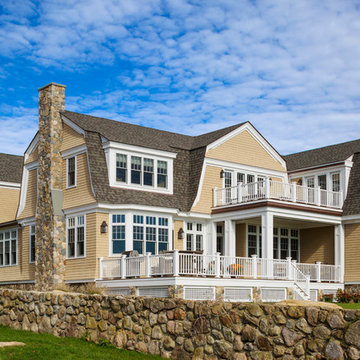
This Oceanside home, built to take advantage of majestic rocky views of the North Atlantic, incorporates outside living with inside glamor.
Sunlight streams through the large exterior windows that overlook the ocean. The light filters through to the back of the home with the clever use of over sized door frames with transoms, and a large pass through opening from the kitchen/living area to the dining area.
Retractable mosquito screens were installed on the deck to create an outdoor- dining area, comfortable even in the mid summer bug season. Photography: Greg Premru
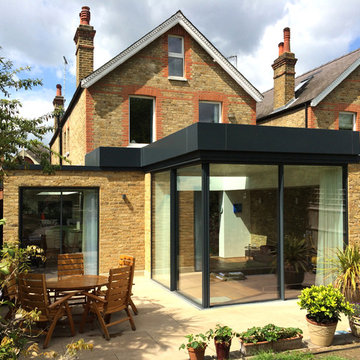
Side and rear kitchen / living / dining room extension in reclaimed London yellow stock brickwork with frameless glazed cantilevering corner, aluminium roof profile and level threshold to patio. 2PM Architects
10.136 Billeder af gult og pink hus
6
