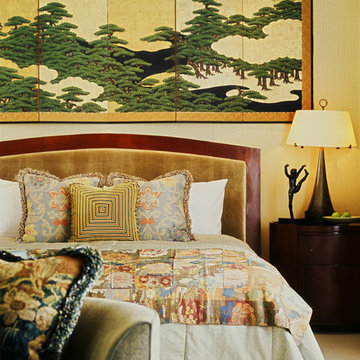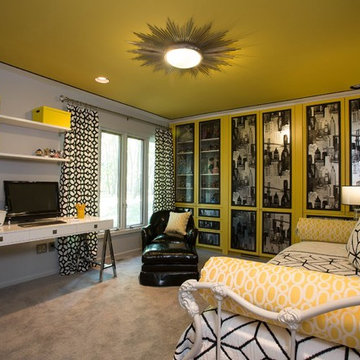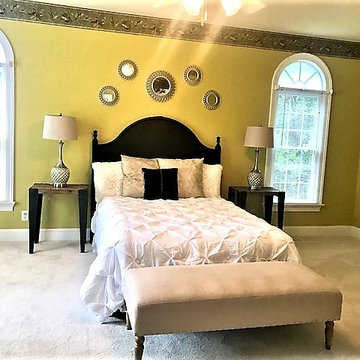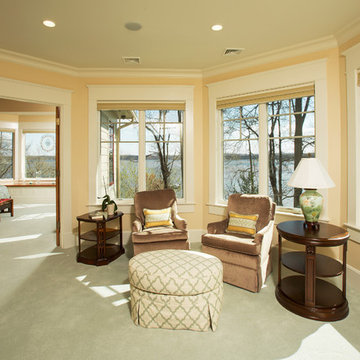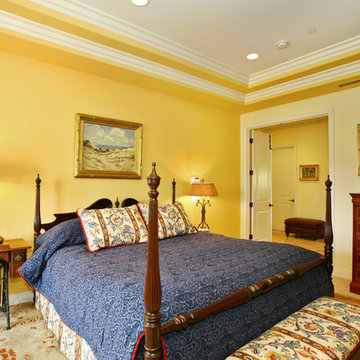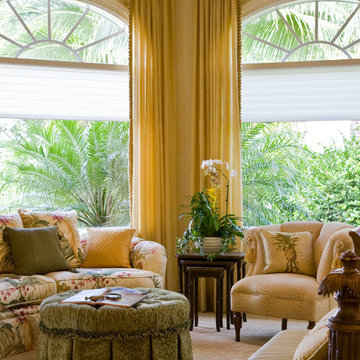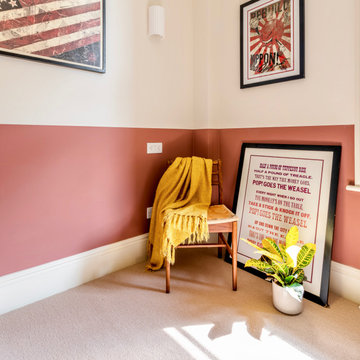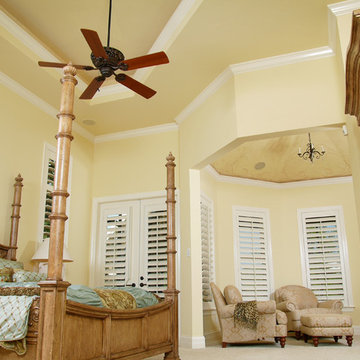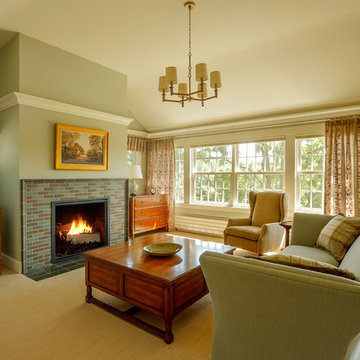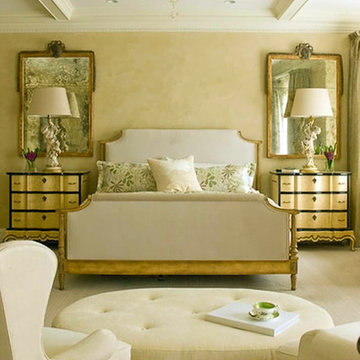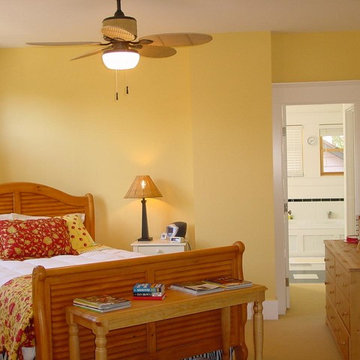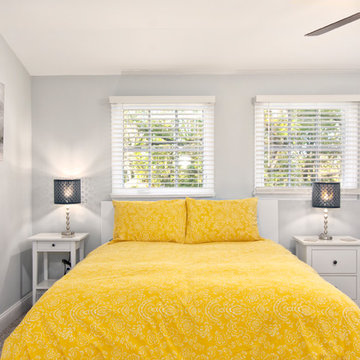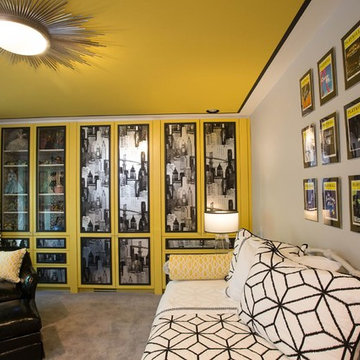810 Billeder af gult soveværelse med gulvtæppe
Sorteret efter:
Budget
Sorter efter:Populær i dag
161 - 180 af 810 billeder
Item 1 ud af 3
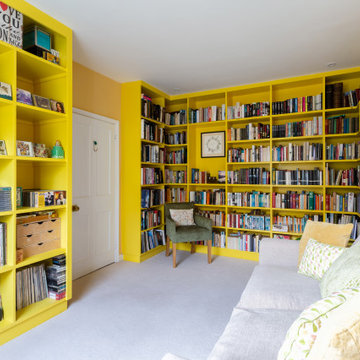
Bedroom Design as part of a complete Interior Design for a Lower Ground Flat in Cheltenham.
Previously, a double bed sat in the position of the bookcase. We found that this didn't make best use of the space, as it got in the way of the door opening and partly blocked the left alcove. All of the wall storage could be better used to suit our Clients needs, so we redesigned the space to use the full potential of the room.
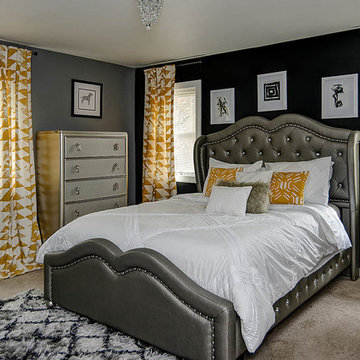
John McBay
Working with the client a total of 4 months. Decor budget for this project was estimated $7000. All new furniture in living room, dinning room and master bedroom. Remix worked around the clients financial schedule to design a space she loved.
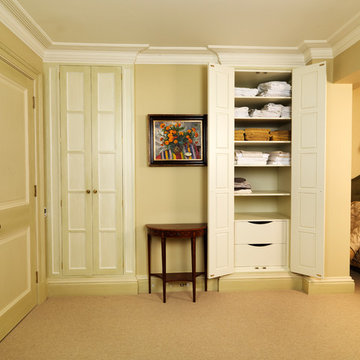
The wardrobes in this guest bedroom are painted both inside and out and feature adjustable shelving, drawers and hanging space.
Designed, hand made and photographed by Tim Wood
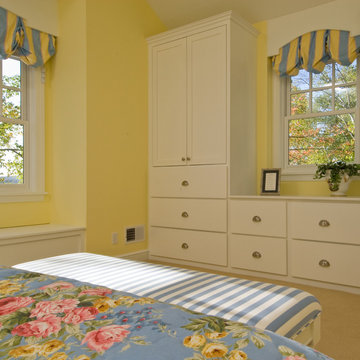
Cute 3,000 sq. ft collage on picturesque Walloon lake in Northern Michigan. Designed with the narrow lot in mind the spaces are nicely proportioned to have a comfortable feel. Windows capture the spectacular view with western exposure.
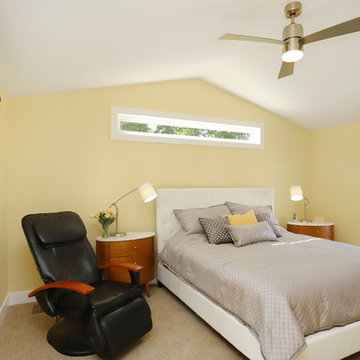
The owners of this farmhouse were tempted to sell their home and move to Florida. They decided they would stay if they could remodel to accommodate main floor living with a new master suite and an enlarged family room. A design with three additions enabled us to make all the changes they requested.
One addition created the master suite, the second was a five-foot bump out in the family room, and the third is a breezeway addition connecting the garage to the main house.
Special features include a master bath with a no-threshold shower and floating vanity. Windows are strategically placed throughout to allow views to the outdoor swimming pool.
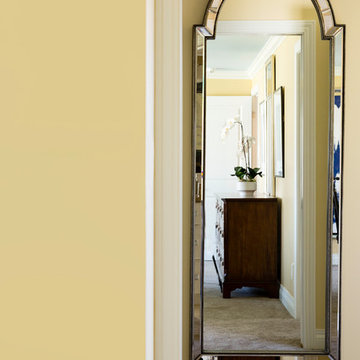
The Designers for Hope Showcase, which was held on May 14-17, 2015, is a fundraising event to help support the program and mission of House of Hope. Local designers were chosen to transform a riverfront home in De Pere, with the help of DeLeers Construction. The home was then opened up to the public for the unique opportunity to view a distinctively new environment.
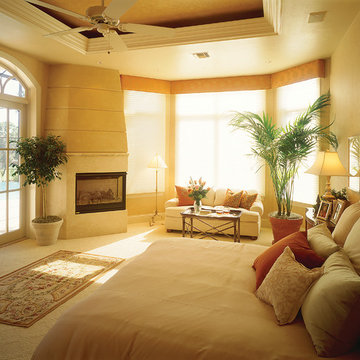
The Sater Design Collection's luxury, Mediterranean home plan "Huntington Lakes" (Plan #6900). http://saterdesign.com/product/huntington-lakes/
810 Billeder af gult soveværelse med gulvtæppe
9
