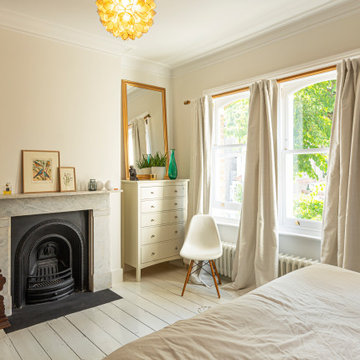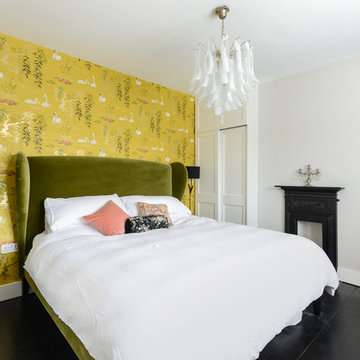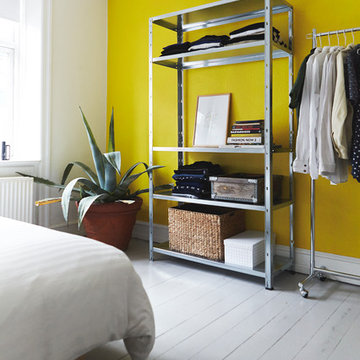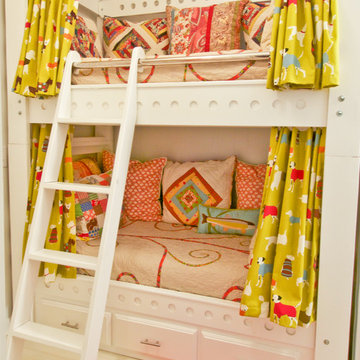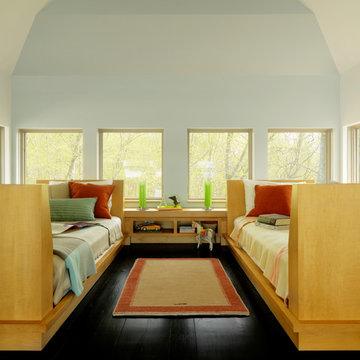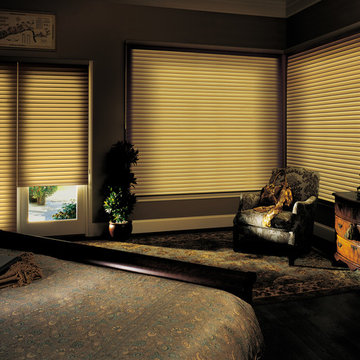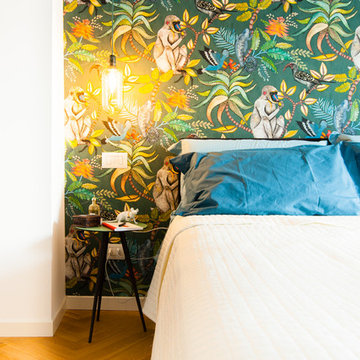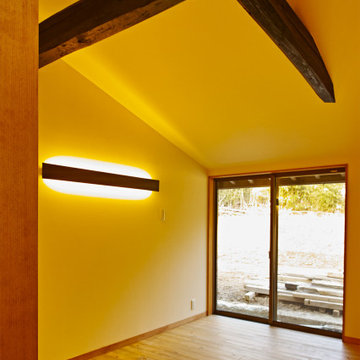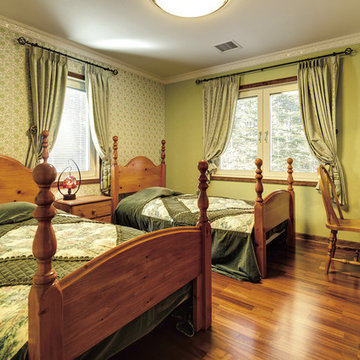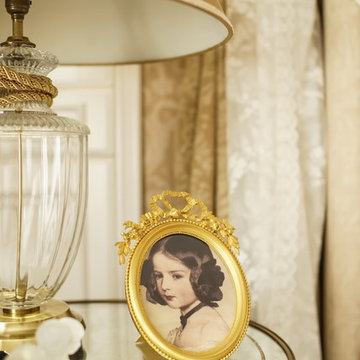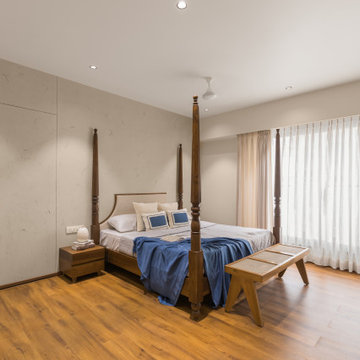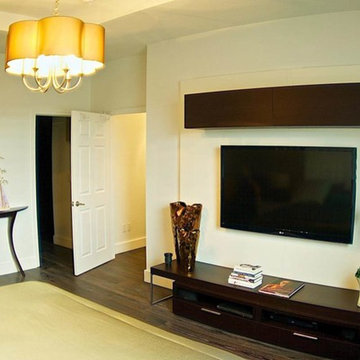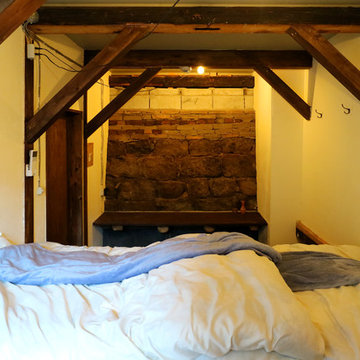34 Billeder af gult soveværelse med malet trægulv
Sorteret efter:
Budget
Sorter efter:Populær i dag
1 - 20 af 34 billeder
Item 1 ud af 3
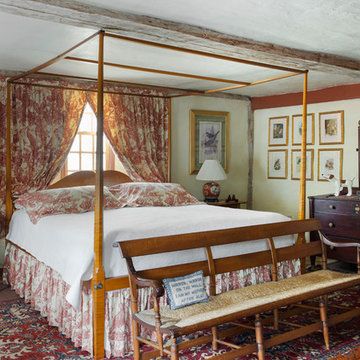
The historic restoration of this First Period Ipswich, Massachusetts home (c. 1686) was an eighteen-month project that combined exterior and interior architectural work to preserve and revitalize this beautiful home. Structurally, work included restoring the summer beam, straightening the timber frame, and adding a lean-to section. The living space was expanded with the addition of a spacious gourmet kitchen featuring countertops made of reclaimed barn wood. As is always the case with our historic renovations, we took special care to maintain the beauty and integrity of the historic elements while bringing in the comfort and convenience of modern amenities. We were even able to uncover and restore much of the original fabric of the house (the chimney, fireplaces, paneling, trim, doors, hinges, etc.), which had been hidden for years under a renovation dating back to 1746.
Winner, 2012 Mary P. Conley Award for historic home restoration and preservation
You can read more about this restoration in the Boston Globe article by Regina Cole, “A First Period home gets a second life.” http://www.bostonglobe.com/magazine/2013/10/26/couple-rebuild-their-century-home-ipswich/r2yXE5yiKWYcamoFGmKVyL/story.html
Photo Credit: Eric Roth
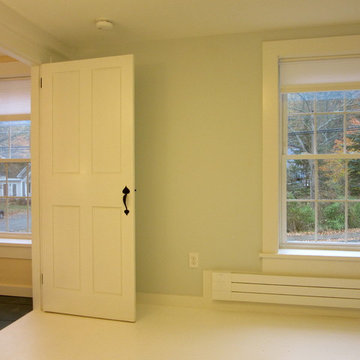
Front bedroom, stair hall on left. Restored original antique door, with new and original floors and trim in this view. Euro-style hot water radiator is low-profile and blends well with custom interior (best with built-up baseboard behind, as shown). Not the deep window jamb trim? We added a 2x4 stud-wall inside the original solid plank wall structure for new insulation and wiring.
putneypics
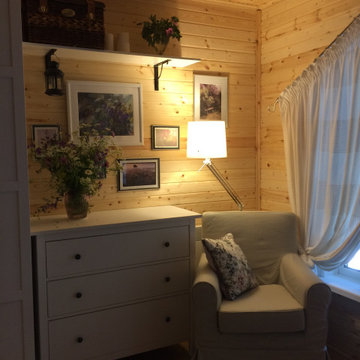
Фрагмент спальни второго этажа. Дизайн и пошив штор
является моей собственной работой.
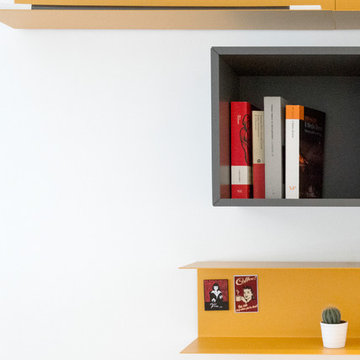
l’appartamento viene modificato completamente al fine di creare una netta divisione tra zona notte e zona giorno.
Il posizionamento della zona giorno nell’ala nord-est dell’appartamento è stato voluto per sfruttare al massimo la luce che entra dalla grande finestra e creare un collegamento diretto tra l’ingresso ed il salone.
La zona del salotto ospita due divani (uno dei quali potrebbe essere un divano letto) e una parete
attrezzata/ libreria.
La cucina è molto spaziosa e prevede l’alloggiamento di lavastoviglie e lavatrice.
In questa soluzione alla zona giorno vengono dedicati in tutto 28 mq.
Il bagno è stato riposizionato per poter sfruttare la finestra per la seconda camera da letto (ora chiusa dai motori dei condizionatori).In questa soluzione i sanitari vengono racchiusi in una intima nicchia e la doccia è molto agevole e spaziosa (90X90 cm)
La camera principale è stata studiata in maniera da garantire una comoda area- studio, infatti la grande scrivania di fronte alla finestra può ospitare due postazioni di lavoro.
L’armadio occupa la parete di fondo della stanza senza togliere spazio all’ambiente.
La camera degli ospiti è stata posizionata in sostituzione dell’attuale bagno, ovviamente inglobando anche parte degli ambienti circostanti.
La parete con la maggiore lunghezza permette il posizionamento di un armadio molto grande che può andare a compensare l’ assenza del ripostiglio (potranno essere riposte le valigie). All’interno di tale armadio può essere locata anche la TV.
Anche in questa seconda versione in questa stanza è stato posizionato un divano letto matrimoniale.
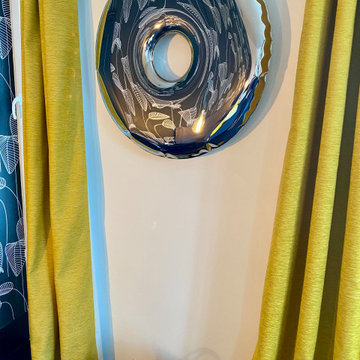
Grande suite parentale, très lumineuse dont le parquet en sapin a été peint en noir.
Décoration dans les tonalités de noir et blanc, réhaussée d'un jaune tournesol apportant de la gaieté.
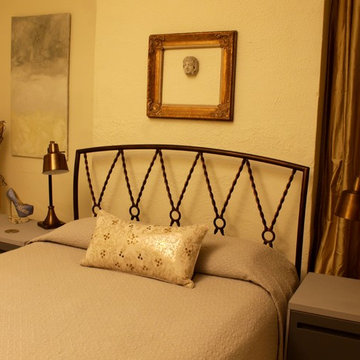
Eclectic elements define the composition for this bedroom located in Mid-City in New Orleans. Most pieces were carefully selected from the owner's favorite local shops. A minimalist style allowed for each piece to stand out on its own and soothing colors are a great backdrop creating the perfect ambience for a peaceful and restful space.
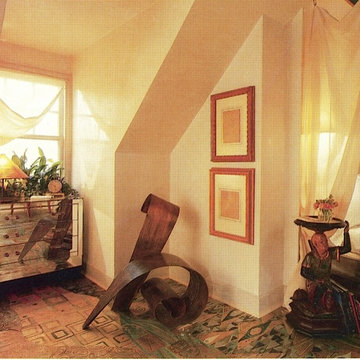
Designed for a showhouse, the floor is the main event. Everything else is basically white and the gilt floor shimmers.
34 Billeder af gult soveværelse med malet trægulv
1
