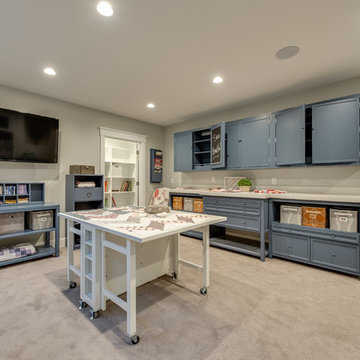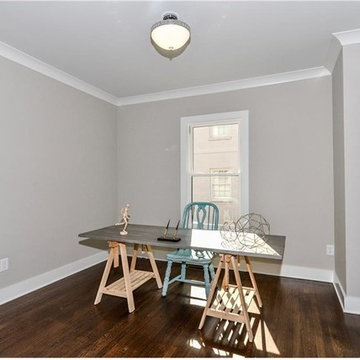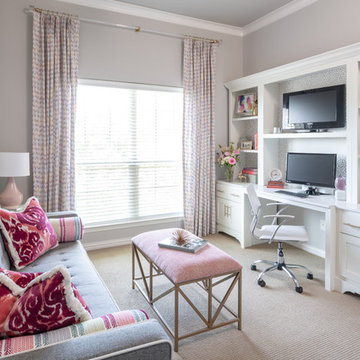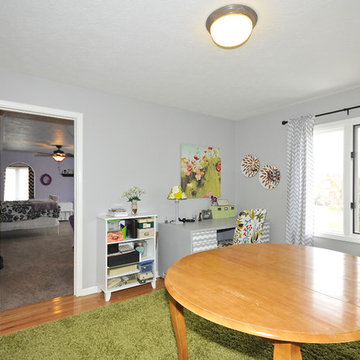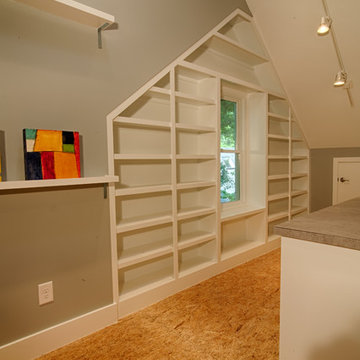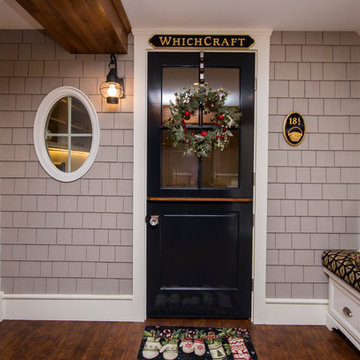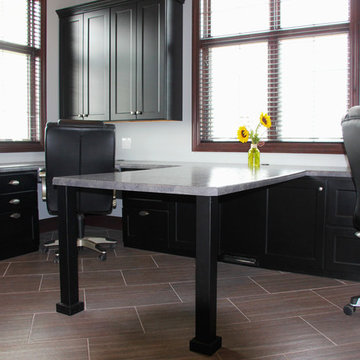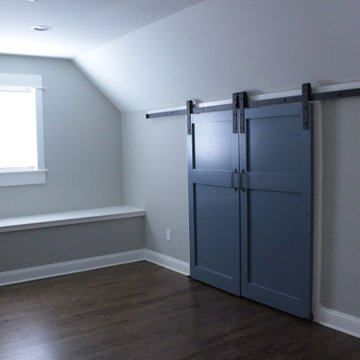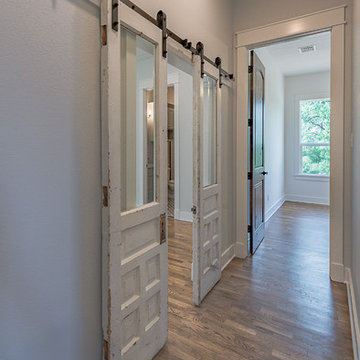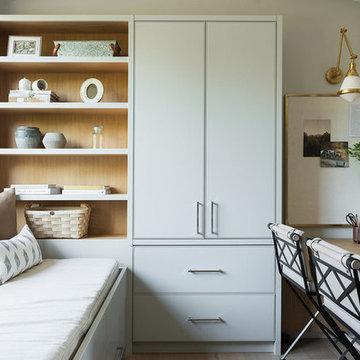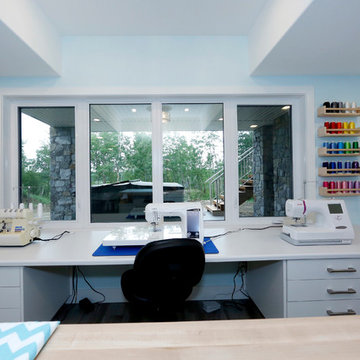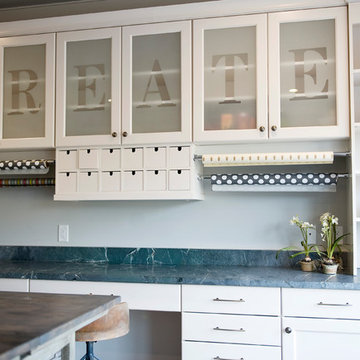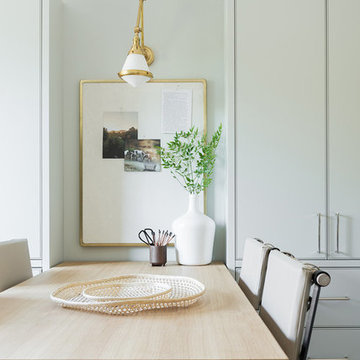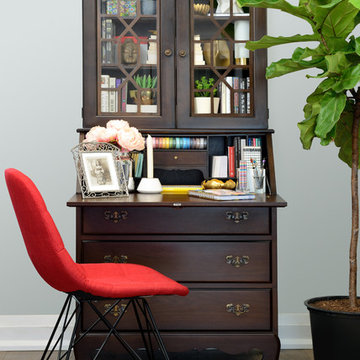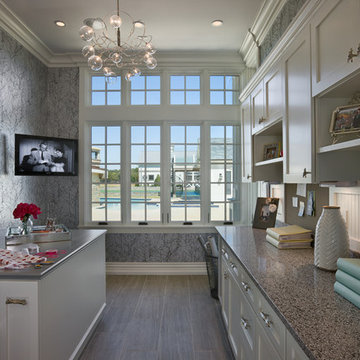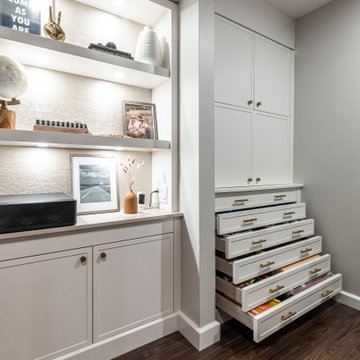377 Billeder af håndarbejdsværelse med grå vægge
Sorteret efter:
Budget
Sorter efter:Populær i dag
121 - 140 af 377 billeder
Item 1 ud af 3
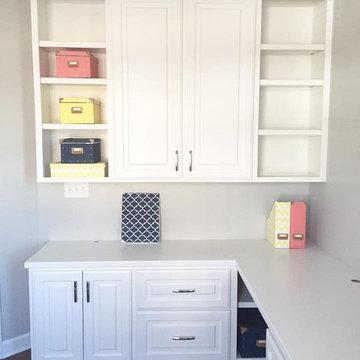
A young couple in need of an office space that provides function, lots of storage, color and pattern. A built-in window seat paired with an Ikea table gives their two year old daughter a space of her own while mom and dad work. Layout and space plans, millwork design and color scheme all done by OGI.
Built in desk: Brandon Lawrence
Built in banquette with storage: NOH Design
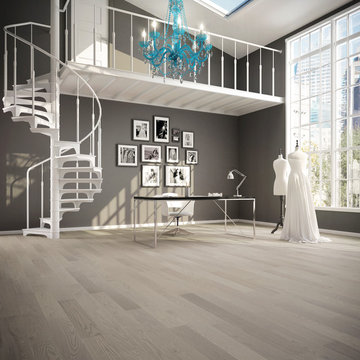
This beautiful atelier features Lauzon's Nostalgia Red Oak hardwood flooring from the Authentik Series. A marvelous gray wire brushed hardwood flooring that features a character look.
This floor is also designed to enhance your wellbeing in a unique way with our air-purifying Pure Genius technology. This unique technology has demonstrated its ability to improve indoor air quality by up to 85%.
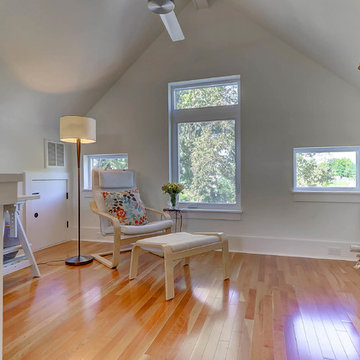
The 70s-modern vibe is carried into the home with their use of cherry, maple, concrete, stone, steel and glass. It features unstained, epoxy-sealed concrete floors, clear maple stairs, and cherry cabinetry and flooring in the loft. Soapstone countertops in kitchen and master bath. The homeowners paid careful attention to perspective when designing the main living area with the soaring ceiling and center beam. Maximum natural lighting and privacy was made possible with picture windows in the kitchen and two bedrooms surrounding the screened courtyard. Clerestory windows were place strategically on the tall walls to take advantage of the vaulted ceilings. An artist’s loft is tucked in the back of the home, with sunset and thunderstorm views of the southwestern sky. And while the homes in this neighborhood have smaller lots and floor plans, this home feels larger because of their architectural choices.
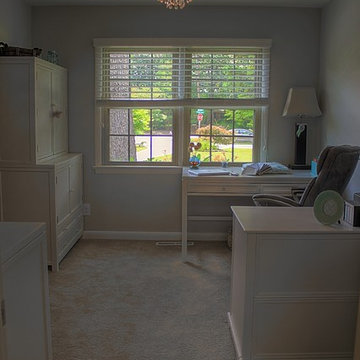
This room was the previous dining room in the home. By closing up the wall into the living area on the other side I was able to create an additional bedroom and change the homes smaller dining area into a home office/bedroom. I created a space for the closet out of the wall and built-ins on the other side. The room was carpeted to cover the stained hardwood flooring and the walls were painted a light grey and white. The designer lighting was added to give the room a unique and warm feel.
Photo Credit: Kimberly Schneider
377 Billeder af håndarbejdsværelse med grå vægge
7
