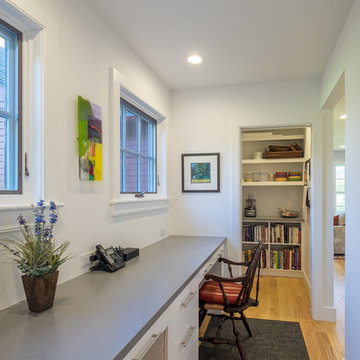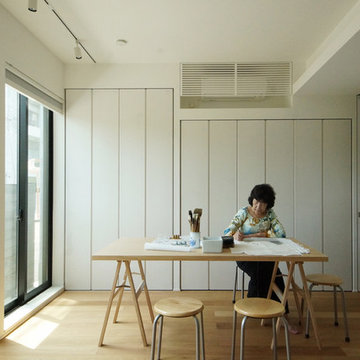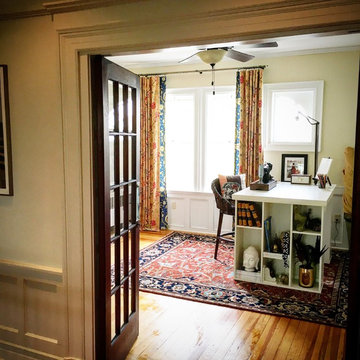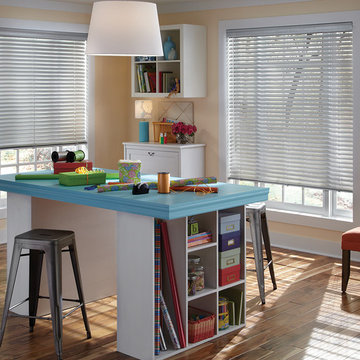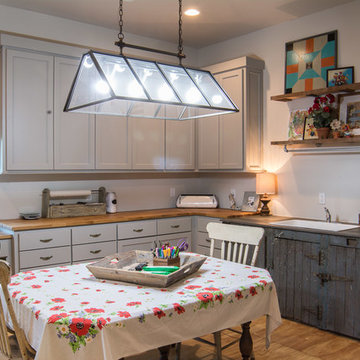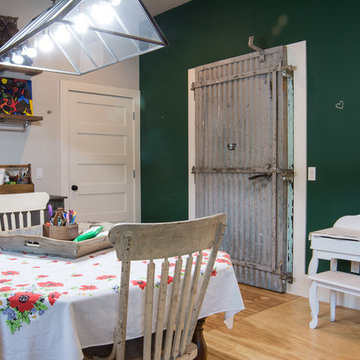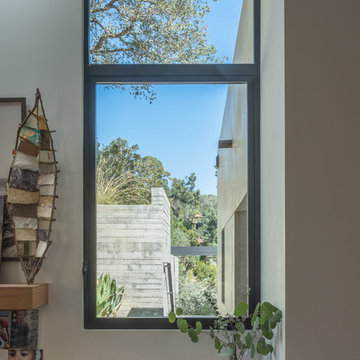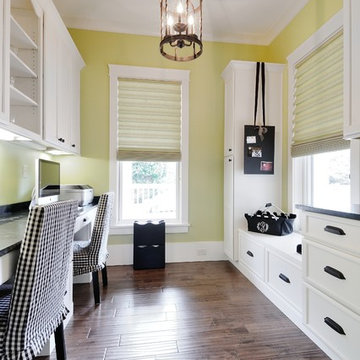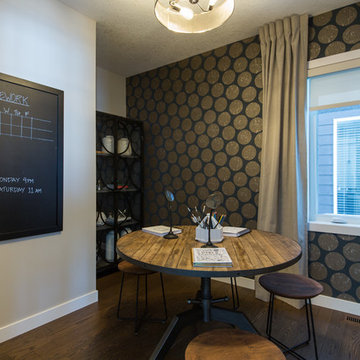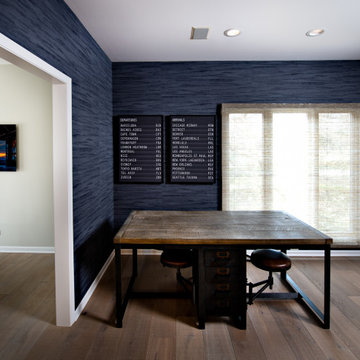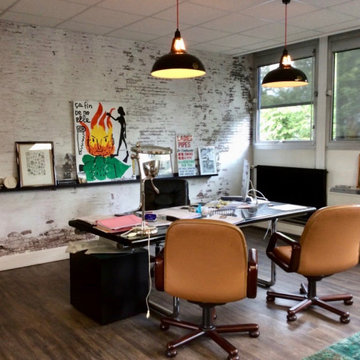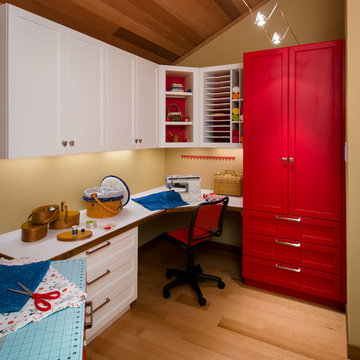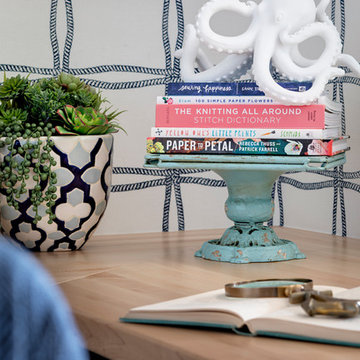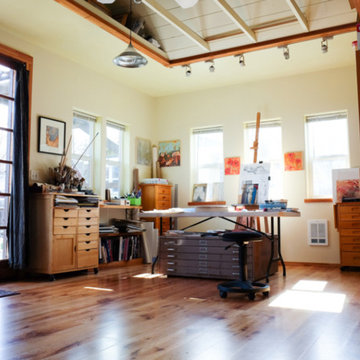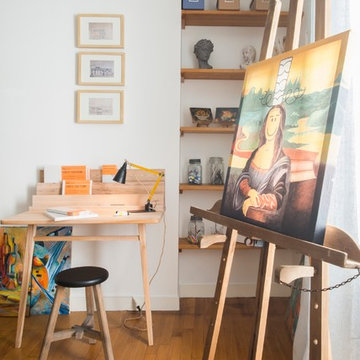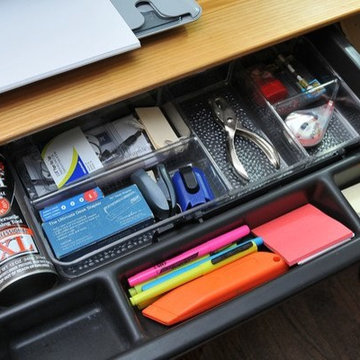541 Billeder af håndarbejdsværelse med mellemfarvet parketgulv
Sorteret efter:
Budget
Sorter efter:Populær i dag
221 - 240 af 541 billeder
Item 1 ud af 3
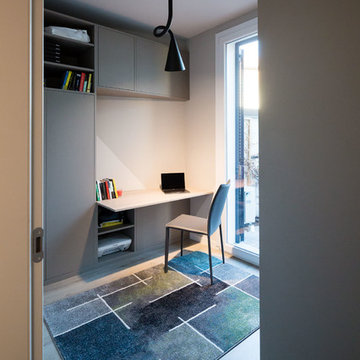
Questa casa è stata realizzata con Intervento di solo arredo su misura senza opere edili
fotografie Marco Curatolo
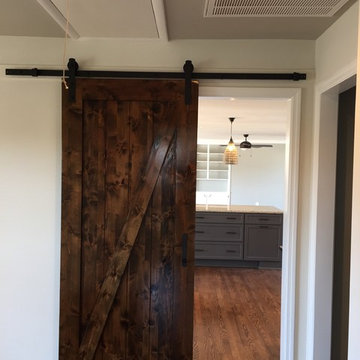
The remodel of this 1960's ranch included the transformation of a garage space to a new master suite and flex space that can be used as an office, play room, craft room or exercise area. The room is separated from the house by a beautiful custom barn door.
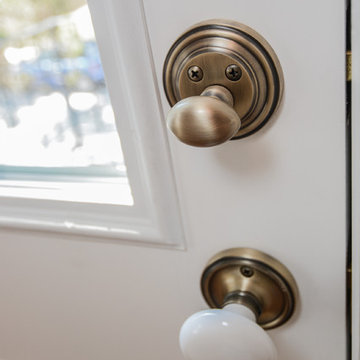
The sewing room also has an exit to the deck in front of the home. The hardware, nostalgic, makes for the perfect finish.
Photo by: Liz Cordosa
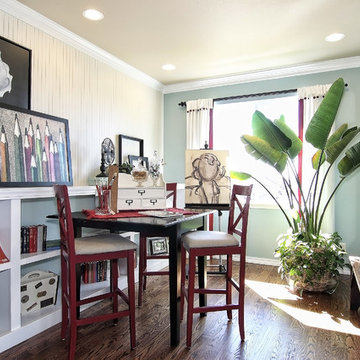
Many of our plans boast flex spaces, like the art room shown here. You can create a space for anything - from homework to Monday Night Football.
541 Billeder af håndarbejdsværelse med mellemfarvet parketgulv
12
