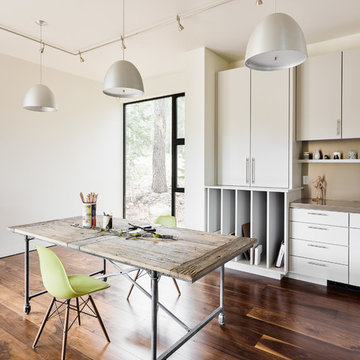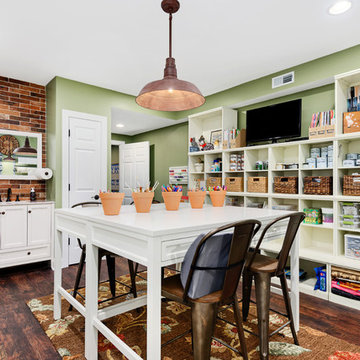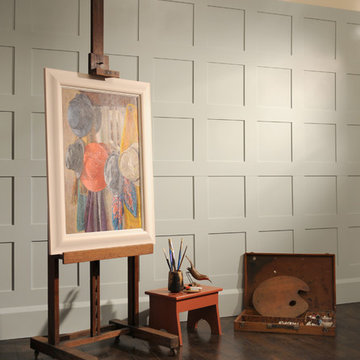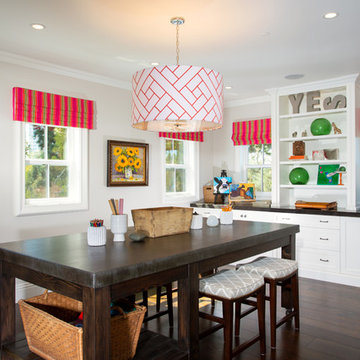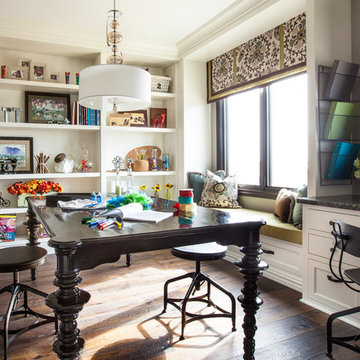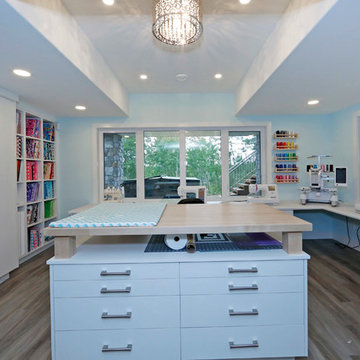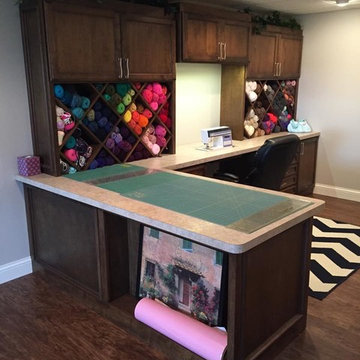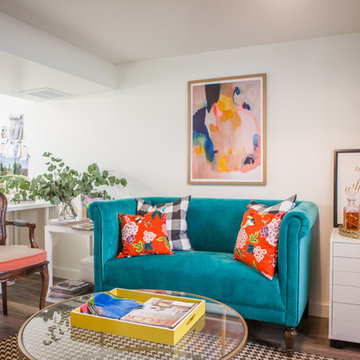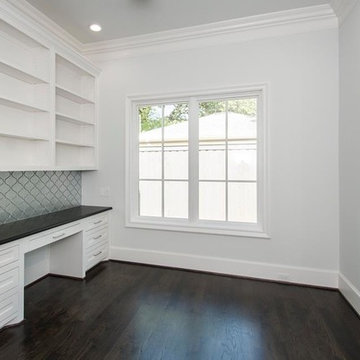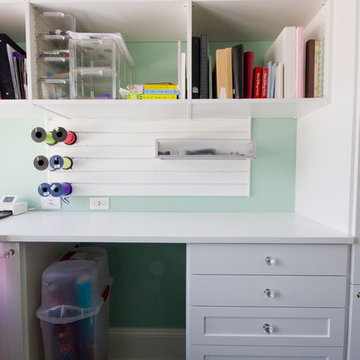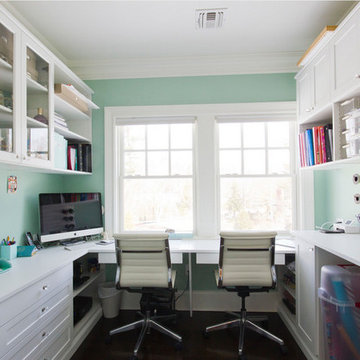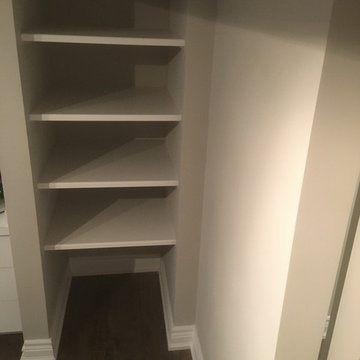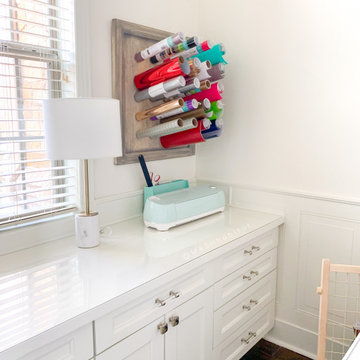316 Billeder af håndarbejdsværelse med mørkt parketgulv
Sorteret efter:
Budget
Sorter efter:Populær i dag
61 - 80 af 316 billeder
Item 1 ud af 3
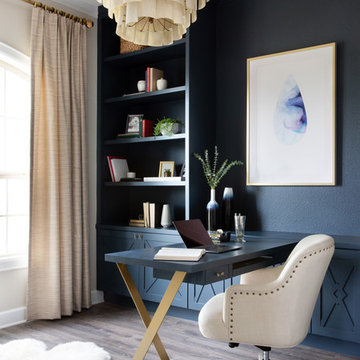
Rich colors, minimalist lines, and plenty of natural materials were implemented to this Austin home.
Project designed by Sara Barney’s Austin interior design studio BANDD DESIGN. They serve the entire Austin area and its surrounding towns, with an emphasis on Round Rock, Lake Travis, West Lake Hills, and Tarrytown.
For more about BANDD DESIGN, click here: https://bandddesign.com/
To learn more about this project, click here: https://bandddesign.com/dripping-springs-family-retreat/
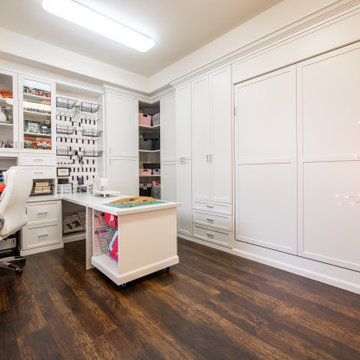
A bright, white, multipurpose guestroom/craft room/office with shaker style doors and drawers an storage in every corner. This room was custom built for the client to include storage for every craft /office item and still provide space for the occasional guest with a moveable/rolling island workspace.
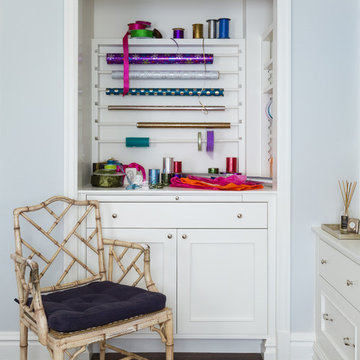
Custom cabinetry by Warmington & North
Architect: Hoedemaker Pfeiffer
Photography: Haris Kenjar
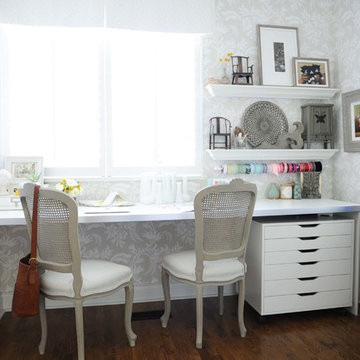
This small third bedroom in a 1950's North Vancouver home originally housed our growing interior design business. When we outgrew this 80 square foot space and moved to a studio across the street, I wondered what would become of this room with its lovely ocean view. As it turns out it evolved into a shared creative space for myself and my very artistic 7 year old daughter. In the spirit of Virginia Wolfe's "A Room of One's Own" this is a creative space where we are surrounded by some of our favourite things including vintage collectibles & furniture, artwork and craft projects, not to mention my all time favourite Cole and Son wallpaper. It is all about pretty and girly with just the right amount of colour. Interior Design by Lori Steeves of Simply Home Decorating Inc. Photos by Tracey Ayton Photography.
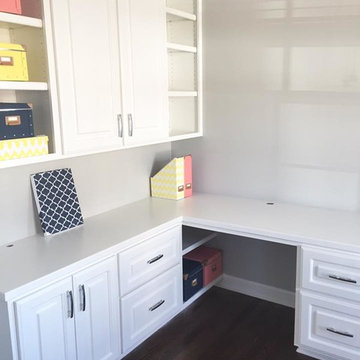
A young couple in need of an office space that provides function, lots of storage, color and pattern. A built-in window seat paired with an Ikea table gives their two year old daughter a space of her own while mom and dad work. Layout and space plans, millwork design and color scheme all done by OGI.
Built in desk: Brandon Lawrence
Built in banquette with storage: NOH Design
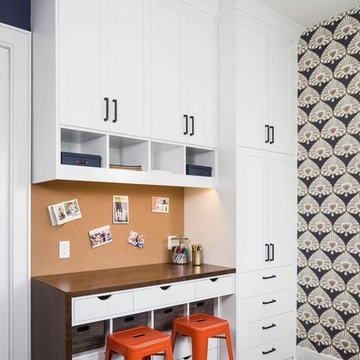
By removing the bi-fold closet in the office we were able to create space for her craft area: a counter height custom millwork piece with basket bins, perfectly sized openings for assorted craft papers, ironing board drawer, cork board, concealed printer, and even Halloween costumes.
Interior Design by Jameson Interiors
Photo by Andrea Calo
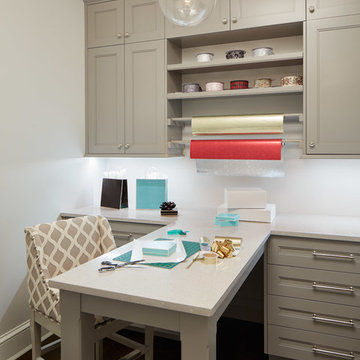
Reynolds Cabinetry and Millwork -- Photography by Nathan Kirkman
316 Billeder af håndarbejdsværelse med mørkt parketgulv
4
